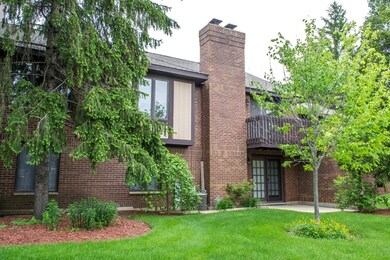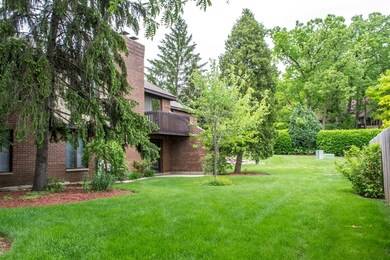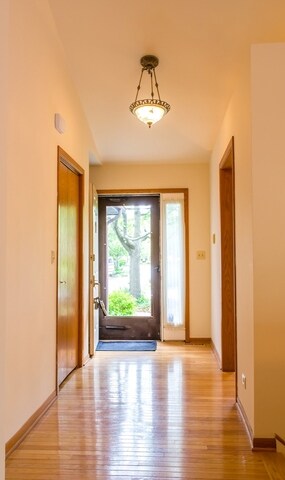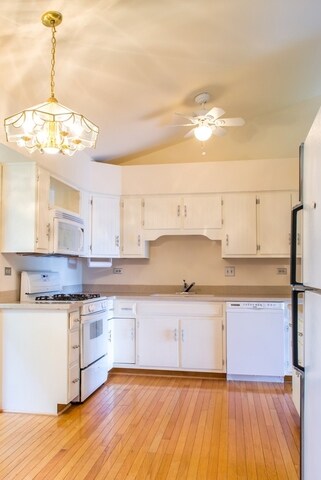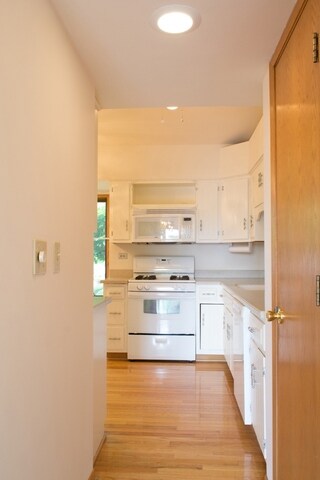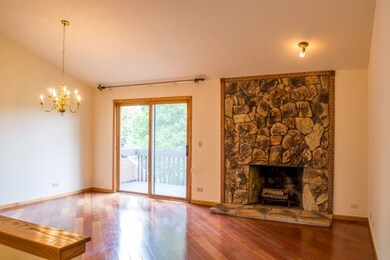
Estimated Value: $302,000 - $345,000
Highlights
- Wood Flooring
- Whirlpool Bathtub
- Walk-In Pantry
- Main Floor Bedroom
- Sitting Room
- Balcony
About This Home
As of October 2013Location, location, location! Look No Further! This is it! Beautiful 2 bed 2/1 bath ranch with walkout basement with over 2200 SF of living space. Fresh, clean and ready to move in. A must see!!! Seller very motivated - bring all offers.
Last Agent to Sell the Property
Alicja Golon
Premier Living Properties License #475157662 Listed on: 05/23/2013
Townhouse Details
Home Type
- Townhome
Est. Annual Taxes
- $7,058
Lot Details
- 2,744
HOA Fees
- $195 per month
Parking
- Attached Garage
- Garage Door Opener
- Driveway
- Parking Included in Price
Home Design
- Brick Exterior Construction
- Slab Foundation
Interior Spaces
- Wood Burning Fireplace
- Sitting Room
- Wood Flooring
Kitchen
- Breakfast Bar
- Walk-In Pantry
- Oven or Range
- Dishwasher
- Disposal
Bedrooms and Bathrooms
- Main Floor Bedroom
- Primary Bathroom is a Full Bathroom
- Bathroom on Main Level
- Dual Sinks
- Whirlpool Bathtub
- Separate Shower
Laundry
- Dryer
- Washer
Finished Basement
- Walk-Out Basement
- Basement Fills Entire Space Under The House
- Exterior Basement Entry
- Finished Basement Bathroom
Outdoor Features
- Balcony
- Patio
Utilities
- Forced Air Heating and Cooling System
- Lake Michigan Water
Community Details
- Pets Allowed
Ownership History
Purchase Details
Home Financials for this Owner
Home Financials are based on the most recent Mortgage that was taken out on this home.Purchase Details
Home Financials for this Owner
Home Financials are based on the most recent Mortgage that was taken out on this home.Purchase Details
Similar Homes in the area
Home Values in the Area
Average Home Value in this Area
Purchase History
| Date | Buyer | Sale Price | Title Company |
|---|---|---|---|
| Stanley Carmen | $262,000 | None Listed On Document | |
| Acosta Lorenzo S | $173,000 | Attorneys Title Guaranty Fun | |
| Koslenko Victor | $260,000 | Pntn |
Mortgage History
| Date | Status | Borrower | Loan Amount |
|---|---|---|---|
| Open | Stanley Carmen | $255,290 | |
| Previous Owner | Acosta Lorenzo S | $50,000 |
Property History
| Date | Event | Price | Change | Sq Ft Price |
|---|---|---|---|---|
| 10/10/2013 10/10/13 | Sold | $172,900 | -2.8% | $154 / Sq Ft |
| 08/07/2013 08/07/13 | Pending | -- | -- | -- |
| 05/23/2013 05/23/13 | For Sale | $177,900 | -- | $159 / Sq Ft |
Tax History Compared to Growth
Tax History
| Year | Tax Paid | Tax Assessment Tax Assessment Total Assessment is a certain percentage of the fair market value that is determined by local assessors to be the total taxable value of land and additions on the property. | Land | Improvement |
|---|---|---|---|---|
| 2024 | $7,058 | $23,000 | $4,500 | $18,500 |
| 2023 | $6,883 | $23,000 | $4,500 | $18,500 |
| 2022 | $6,883 | $23,000 | $4,500 | $18,500 |
| 2021 | $7,455 | $20,440 | $1,654 | $18,786 |
| 2020 | $7,332 | $20,440 | $1,654 | $18,786 |
| 2019 | $7,231 | $22,712 | $1,654 | $21,058 |
| 2018 | $6,071 | $17,342 | $1,447 | $15,895 |
| 2017 | $5,994 | $17,342 | $1,447 | $15,895 |
| 2016 | $5,595 | $17,342 | $1,447 | $15,895 |
| 2015 | $5,466 | $15,456 | $1,309 | $14,147 |
| 2014 | $5,388 | $15,456 | $1,309 | $14,147 |
| 2013 | $5,211 | $15,456 | $1,309 | $14,147 |
Agents Affiliated with this Home
-
A
Seller's Agent in 2013
Alicja Golon
Premier Living Properties
(847) 857-9338
-
Karen Finnander

Buyer's Agent in 2013
Karen Finnander
Baird Warner
(630) 674-3788
36 Total Sales
Map
Source: Midwest Real Estate Data (MRED)
MLS Number: MRD08352602
APN: 06-28-206-010-0000
- 1530 Laurel Oaks Dr
- 1386 Laurel Oaks Dr
- 1370 Laurel Oaks Dr
- 1421 Yellowstone Dr
- 956 High Point Ln
- 167 Southwicke Dr Unit 3404D
- 187 Southwicke Dr Unit 3503D
- 326 Southwicke Dr Unit 180224
- 306 Monarch Dr Unit 210426S
- 56 Veneto Ct
- 223 Monarch Dr Unit 120524
- 912 Kings Canyon Dr
- 105 Black Hill Dr
- 12 Blue Stem Ct Unit 24
- 14 Wildflower Way
- 306 Foxglove Ct
- 319 Foxglove Ct
- 11 Dorchester Ct
- 772 Red Oak Dr
- 61 Coolidge Ct Unit A
- 3 Phillippi Creek Dr
- 5 Phillippi Creek Dr
- 1 Phillippi Creek Dr Unit 2
- 7 Phillipi Creek Rd
- 7 Phillippi Creek Dr
- 9 Phillippi Creek Dr
- 9 Phillippi Creek Dr Unit 9
- 1040 Sutton Rd
- 11 Phillippi Creek Dr Unit 2
- 21 Phillippi Creek Dr
- 15 Phillippi Creek Dr Unit 15
- 13 Phillippi Creek Dr
- 15 Phillippi Creek Dr
- 2 Phillippi Creek Dr
- 17 Phillippi Creek Dr
- 17 Phillippi Creek Dr Unit 17
- Lot 7 Gulf Keys Rd
- 4 Phillippi Creek Dr
- 1108 Gulf Keys Rd
- 1124 Gulf Keys Rd

