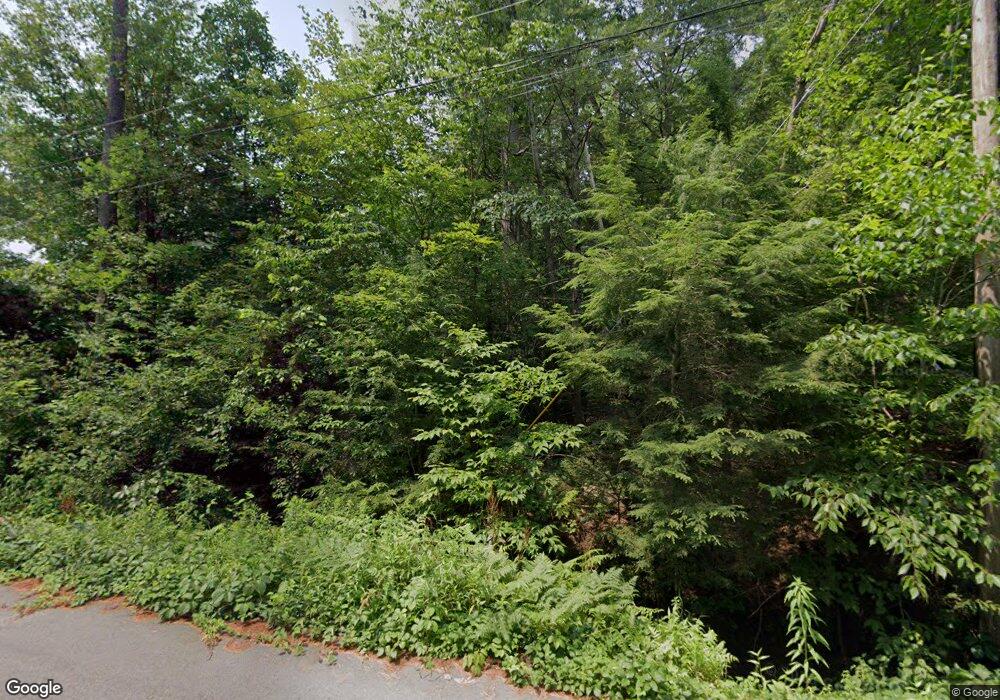3 Pine Crest Dr Spofford, NH 03462
Estimated Value: $303,000 - $370,000
2
Beds
1
Bath
988
Sq Ft
$332/Sq Ft
Est. Value
About This Home
This home is located at 3 Pine Crest Dr, Spofford, NH 03462 and is currently estimated at $328,493, approximately $332 per square foot. 3 Pine Crest Dr is a home located in Cheshire County with nearby schools including Chesterfield Central School, Mayland Early College High School, and Keene High School.
Ownership History
Date
Name
Owned For
Owner Type
Purchase Details
Closed on
Aug 4, 2008
Sold by
Corey James E
Bought by
Abrahamsen Allen and Abrahamsen Arlene
Current Estimated Value
Home Financials for this Owner
Home Financials are based on the most recent Mortgage that was taken out on this home.
Original Mortgage
$131,960
Interest Rate
6.47%
Mortgage Type
Purchase Money Mortgage
Purchase Details
Closed on
Jan 20, 2004
Sold by
Nelson David A and Nelson Elizabeth J
Bought by
Corey James E
Home Financials for this Owner
Home Financials are based on the most recent Mortgage that was taken out on this home.
Original Mortgage
$123,000
Interest Rate
5.98%
Mortgage Type
Purchase Money Mortgage
Create a Home Valuation Report for This Property
The Home Valuation Report is an in-depth analysis detailing your home's value as well as a comparison with similar homes in the area
Home Values in the Area
Average Home Value in this Area
Purchase History
| Date | Buyer | Sale Price | Title Company |
|---|---|---|---|
| Abrahamsen Allen | $165,000 | -- | |
| Corey James E | $124,000 | -- |
Source: Public Records
Mortgage History
| Date | Status | Borrower | Loan Amount |
|---|---|---|---|
| Open | Corey James E | $128,000 | |
| Closed | Corey James E | $131,960 | |
| Previous Owner | Corey James E | $123,000 |
Source: Public Records
Tax History Compared to Growth
Tax History
| Year | Tax Paid | Tax Assessment Tax Assessment Total Assessment is a certain percentage of the fair market value that is determined by local assessors to be the total taxable value of land and additions on the property. | Land | Improvement |
|---|---|---|---|---|
| 2024 | $3,433 | $169,600 | $76,000 | $93,600 |
| 2023 | $3,361 | $169,600 | $76,000 | $93,600 |
| 2022 | $3,294 | $169,600 | $76,000 | $93,600 |
| 2021 | $3,224 | $169,600 | $76,000 | $93,600 |
| 2020 | $3,199 | $141,500 | $61,900 | $79,600 |
| 2019 | $3,167 | $141,900 | $61,900 | $80,000 |
| 2018 | $2,861 | $141,900 | $61,900 | $80,000 |
| 2016 | $2,785 | $131,000 | $61,900 | $69,100 |
| 2014 | $2,910 | $131,000 | $61,900 | $69,100 |
Source: Public Records
Map
Nearby Homes
- 36 Canal St
- 43 Westmoreland Rd
- 563 N Shore Rd
- 48 Church St
- 21 Valley Park Dr
- 85 Foley Rd
- 484 Old Swanzey Rd
- 123 Poocham Rd
- 821 Route 9
- 0 Stow Dr Unit 4929741
- 00 Orchard Rd Unit 1
- 000 S Village Rd Unit 13
- 28 Owens Dr Unit 92
- 28 Owens Dr Unit 94
- 15 Stearns Rd
- 136 Cross Rd
- 121 Pondview Rd
- 30 Farr Rd
- Lot 20 -20.3 Farr Rd
- 14 Hurricane Rd
