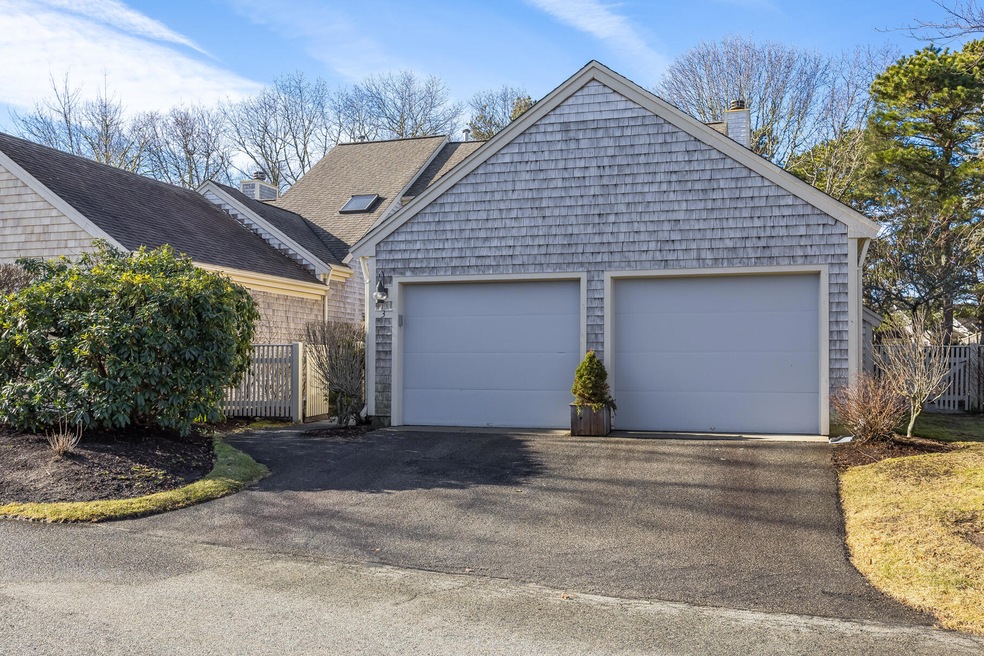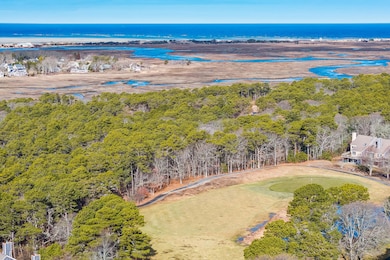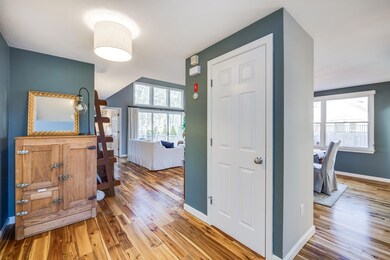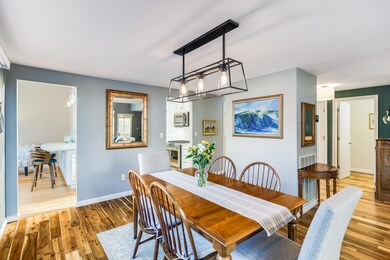
3 Pine Reach Yarmouth Port, MA 02675
Yarmouth Port NeighborhoodHighlights
- 200 Acre Lot
- 1 Fireplace
- Cul-De-Sac
- Wood Flooring
- End Unit
- Skylights
About This Home
As of March 2025Exquisite Living Experience at the Coveted KINGS WAY Community on Cape Cod! A remarkable find offering uncompromising quality. Discover an exceptional H-Style End Unit in the highly sought-after Kings Way community on Cape Cod. This unique townhome with soaring ceilings is flooded with natural light. A open floor plan, creating a chic, elegant, yet comfortable living experienceAt the heart of the home is a luxurious kitchen, designed with high-end finishes, ample storage, and built-ins, perfect for relaxation after a fabulous meal. The residence features two private bedroom suites, 2.5 baths, a dedicated home office, and gleaming solid birchwood flooring. Enjoy the ultimate in resort-style amenities, including golf, pools, tennis & pickleball courts, an on-site Italian restaurant, a post office, a meeting house, and so much more are just steps from your door. Easy, elegant Cape Cod living awaits at Kings Way. Looks and feels like a single family home with the ease of condo living. Seller welcomes offers with requests for buyer concession'' Welcome Home... ''
Last Agent to Sell the Property
Gibson Sotheby's International Realty License #9525997 Listed on: 02/07/2025

Townhouse Details
Home Type
- Townhome
Est. Annual Taxes
- $5,010
Year Built
- Built in 1999 | Remodeled
Lot Details
- End Unit
- Cul-De-Sac
- Landscaped
HOA Fees
- $993 Monthly HOA Fees
Parking
- 2 Car Attached Garage
Interior Spaces
- 1,829 Sq Ft Home
- Skylights
- 1 Fireplace
- Home Security System
- Washer
Kitchen
- Gas Range
- Dishwasher
- Disposal
Flooring
- Wood
- Carpet
Bedrooms and Bathrooms
- 2 Bedrooms
Basement
- Basement Fills Entire Space Under The House
- Interior Basement Entry
Utilities
- Forced Air Heating and Cooling System
- Gas Water Heater
- Private Sewer
Listing and Financial Details
- Assessor Parcel Number 1426C3R
Community Details
Overview
- Association fees include insurance, sewer, professional property management
- 456 Units
- 21-Story Property
Recreation
- Snow Removal
Ownership History
Purchase Details
Home Financials for this Owner
Home Financials are based on the most recent Mortgage that was taken out on this home.Purchase Details
Purchase Details
Purchase Details
Similar Homes in Yarmouth Port, MA
Home Values in the Area
Average Home Value in this Area
Purchase History
| Date | Type | Sale Price | Title Company |
|---|---|---|---|
| Deed | $800,000 | None Available | |
| Quit Claim Deed | -- | None Available | |
| Condominium Deed | $440,000 | -- | |
| Deed | -- | -- |
Property History
| Date | Event | Price | Change | Sq Ft Price |
|---|---|---|---|---|
| 03/31/2025 03/31/25 | Sold | $800,000 | +0.1% | $437 / Sq Ft |
| 02/11/2025 02/11/25 | Pending | -- | -- | -- |
| 02/07/2025 02/07/25 | For Sale | $799,000 | -- | $437 / Sq Ft |
Tax History Compared to Growth
Tax History
| Year | Tax Paid | Tax Assessment Tax Assessment Total Assessment is a certain percentage of the fair market value that is determined by local assessors to be the total taxable value of land and additions on the property. | Land | Improvement |
|---|---|---|---|---|
| 2025 | $5,011 | $707,700 | $0 | $707,700 |
| 2024 | $5,459 | $739,700 | $0 | $739,700 |
| 2023 | $3,926 | $484,100 | $0 | $484,100 |
| 2022 | $3,765 | $410,100 | $0 | $410,100 |
| 2021 | $4,175 | $436,700 | $0 | $436,700 |
| 2020 | $4,428 | $442,800 | $0 | $442,800 |
| 2019 | $4,151 | $411,000 | $0 | $411,000 |
| 2018 | $3,901 | $379,100 | $0 | $379,100 |
| 2017 | $3,638 | $363,100 | $0 | $363,100 |
| 2016 | $3,465 | $347,200 | $0 | $347,200 |
| 2015 | $3,349 | $333,600 | $0 | $333,600 |
Agents Affiliated with this Home
-
Laura Johnson

Seller's Agent in 2025
Laura Johnson
Gibson Sotheby's International Realty
(774) 238-9093
42 in this area
70 Total Sales
-
Daneen Law

Buyer's Agent in 2025
Daneen Law
Gibson Sotheby's International Realty
(508) 255-6000
7 in this area
60 Total Sales
Map
Source: Cape Cod & Islands Association of REALTORS®
MLS Number: 22500440
APN: YARM-000142-000006-000003R-C000000
- 3 Pine Grove Unit 3
- 3 Pine Grove
- 2124 Heatherwood
- 230 Kates Path Unit FB
- 63 Kates Path
- 102 Kates Path Unit 102
- 102 Kates Path
- 52 Kates Path
- 52 Kates Path Unit 52
- 30 John Halls Cartpath Village
- 72 Lookout Rd
- 4 Frances Helen Rd
- 36 Clinton Dr
- 6 Greenland Cir
- 36 Pheasant Cove Cir
- 1 Lucerne Dr
- 30 Lucerne Dr
- 17 Nicholas Dr
- 59 Massachusetts 6a Unit 11~1
- 404 Route 6a






