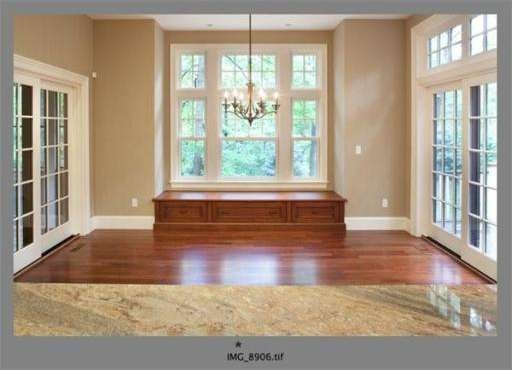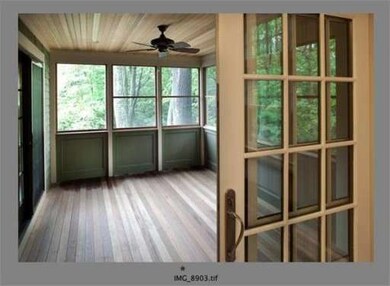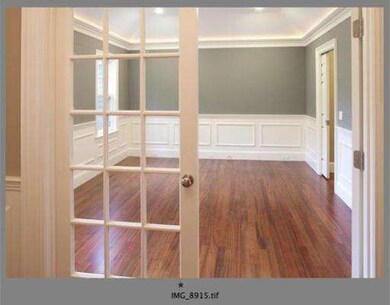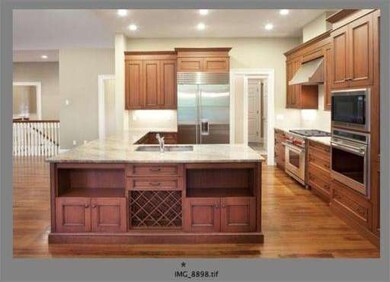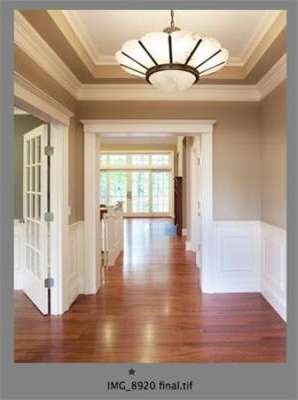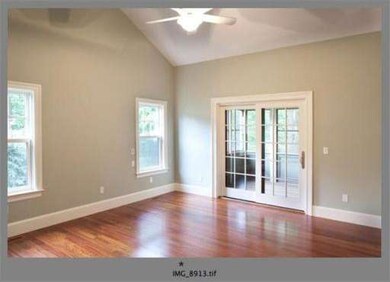
3 Pine Summit Cir Unit 3PSC Weston, MA 02493
Highlights
- Golf Course Community
- Fitness Center
- Newly Remodeled
- Community Stables
- Medical Services
- Senior Community
About This Home
As of June 2013The Paine - largest of the single-level plans at Highland Meadows Weston, Spectacular Pine Summit "hilltop" locatio! With 2284 base sf liv area and a full "walk out" lower level that may be custom-finished for add'l space - this home has all the flex you need! Double-length deck and an included three season porch off of the Kitchen's Breakfast Sunroom complete this perfect jewel-box! 10' minimum ceil hgts on main level and exceptional finishes thruout. To be built - est.completion Spring 2013
Last Agent to Sell the Property
Maureen Fraser
Maureen Fraser License #449532368 Listed on: 11/08/2011
Last Buyer's Agent
Maureen Fraser
Maureen Fraser License #449532368 Listed on: 11/08/2011
Home Details
Home Type
- Single Family
Est. Annual Taxes
- $36,106
Year Built
- Built in 2012 | Newly Remodeled
Lot Details
- Near Conservation Area
- Garden
HOA Fees
- $1,231 Monthly HOA Fees
Parking
- 2 Car Attached Garage
- Garage Door Opener
- Open Parking
Home Design
- Home to be built
- Plaster Walls
- Frame Construction
- Shingle Roof
Interior Spaces
- 2,284 Sq Ft Home
- 1-Story Property
- Central Vacuum
- Decorative Lighting
- 1 Fireplace
- Insulated Windows
- Picture Window
- Window Screens
- French Doors
- Insulated Doors
- Dining Area
- Home Office
- Sun or Florida Room
- Home Security System
Kitchen
- <<OvenToken>>
- <<microwave>>
- ENERGY STAR Qualified Refrigerator
- Plumbed For Ice Maker
- <<ENERGY STAR Qualified Dishwasher>>
- <<energyStarCooktopToken>>
- Disposal
Flooring
- Wood
- Ceramic Tile
Bedrooms and Bathrooms
- 2 Bedrooms
Laundry
- Laundry on main level
- Washer and Electric Dryer Hookup
Eco-Friendly Details
- Energy-Efficient Thermostat
Outdoor Features
- Balcony
- Deck
- Enclosed patio or porch
Location
- Property is near public transit
- Property is near schools
Utilities
- Humidity Control
- Forced Air Heating and Cooling System
- 2 Cooling Zones
- 2 Heating Zones
- Heating System Uses Natural Gas
- 200+ Amp Service
- Natural Gas Connected
- Cistern
- Gas Water Heater
- Private Sewer
Listing and Financial Details
- Home warranty included in the sale of the property
Community Details
Overview
- Senior Community
- Association fees include sewer, insurance, maintenance structure, road maintenance, ground maintenance, snow removal, trash
- Highland Meadows Community
Amenities
- Medical Services
- Shops
- Clubhouse
Recreation
- Golf Course Community
- Tennis Courts
- Recreation Facilities
- Fitness Center
- Community Stables
- Jogging Path
- Trails
Security
- Resident Manager or Management On Site
Ownership History
Purchase Details
Home Financials for this Owner
Home Financials are based on the most recent Mortgage that was taken out on this home.Similar Homes in Weston, MA
Home Values in the Area
Average Home Value in this Area
Purchase History
| Date | Type | Sale Price | Title Company |
|---|---|---|---|
| Not Resolvable | $3,210,810 | -- | |
| Not Resolvable | $3,210,810 | -- |
Mortgage History
| Date | Status | Loan Amount | Loan Type |
|---|---|---|---|
| Open | $1,000,000 | Adjustable Rate Mortgage/ARM |
Property History
| Date | Event | Price | Change | Sq Ft Price |
|---|---|---|---|---|
| 06/08/2013 06/08/13 | Sold | $3,210,809 | +13.9% | $1,406 / Sq Ft |
| 12/26/2011 12/26/11 | Pending | -- | -- | -- |
| 11/08/2011 11/08/11 | For Sale | $2,819,000 | -- | $1,234 / Sq Ft |
Tax History Compared to Growth
Tax History
| Year | Tax Paid | Tax Assessment Tax Assessment Total Assessment is a certain percentage of the fair market value that is determined by local assessors to be the total taxable value of land and additions on the property. | Land | Improvement |
|---|---|---|---|---|
| 2025 | $36,106 | $3,252,800 | $0 | $3,252,800 |
| 2024 | $34,749 | $3,124,900 | $0 | $3,124,900 |
| 2023 | $33,807 | $2,855,300 | $0 | $2,855,300 |
| 2022 | $36,480 | $2,847,800 | $0 | $2,847,800 |
| 2021 | $36,964 | $2,847,800 | $0 | $2,847,800 |
| 2020 | $36,537 | $2,847,800 | $0 | $2,847,800 |
| 2019 | $35,848 | $2,847,300 | $0 | $2,847,300 |
| 2018 | $35,994 | $2,877,200 | $0 | $2,877,200 |
| 2017 | $37,990 | $3,063,700 | $0 | $3,063,700 |
| 2016 | $37,312 | $3,068,400 | $0 | $3,068,400 |
| 2015 | $38,064 | $3,099,700 | $0 | $3,099,700 |
Agents Affiliated with this Home
-
M
Seller's Agent in 2013
Maureen Fraser
Maureen Fraser
Map
Source: MLS Property Information Network (MLS PIN)
MLS Number: 71309094
APN: WEST-000026-000000-000093-000044
- 1 Pine Summit Cir
- 23 Pine Summit Cir Unit 23
- 4 Somerset Place Unit 4
- 15 Claridge Dr
- 100 Chestnut St
- 72 Love Ln
- 46 Golden Ball Rd
- 180 Highland St
- 80 Jericho Rd
- 42 Westerly Rd
- 21 Westerly Rd
- 53 Jericho Rd Unit A
- 22 Chadwick Rd
- 39 Westerly Rd
- 21 Chestnut St
- 3 White Rd
- 27 Covered Bridge Ln
- 137 Wellesley St
- 23 Covered Bridge Ln
- 142 Wellesley St
