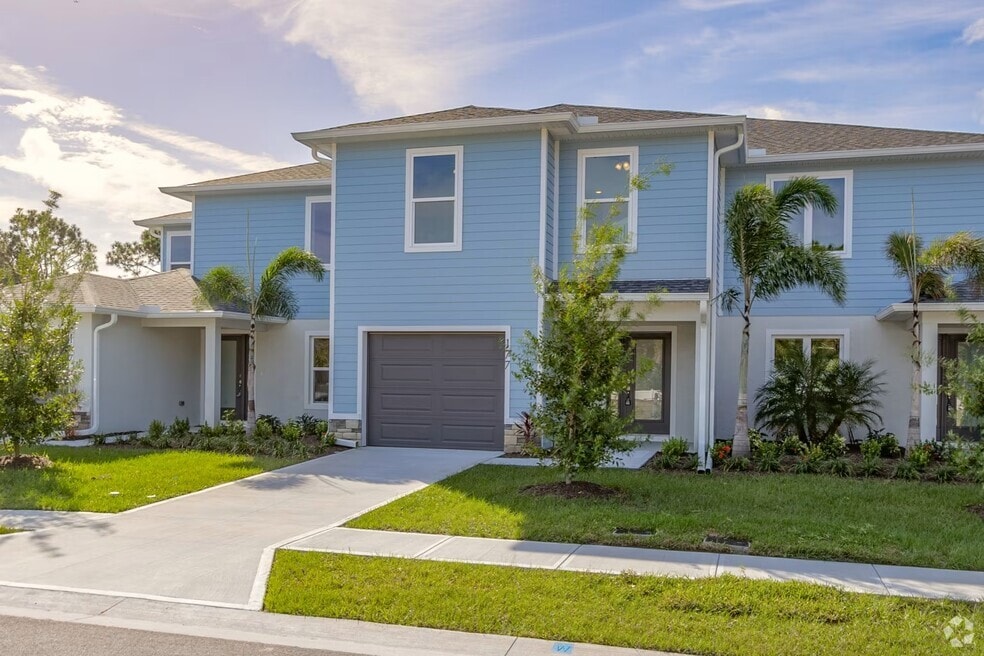
Total Views
5,431
3
Beds
2.5
Baths
2,158
Sq Ft
--
Price per Sq Ft
Highlights
- New Construction
- Granite Countertops
- 1 Car Attached Garage
- Pond in Community
- Covered Patio or Porch
- Luxury Vinyl Plank Tile Flooring
About This Floor Plan
The 3 Plex Unit Plan by Price Family Homes is available in the Hidden Woods community in Palm Bay, FL 32909. This design offers approximately 2,158 square feet and is available in Brevard County, with nearby schools such as Riviera Elementary School, Stone Magnet Middle School, and Palm Bay Magnet Senior High School.
Sales Office
Hours
| Monday - Saturday |
10:00 AM - 5:00 PM
|
| Sunday |
12:00 PM - 5:00 PM
|
Office Address
855 Starland St SE
Palm Bay, FL 32909
Townhouse Details
Home Type
- Townhome
HOA Fees
- $142 Monthly HOA Fees
Parking
- 1 Car Attached Garage
- Front Facing Garage
Taxes
- No Community Development District Tax
Home Design
- New Construction
Interior Spaces
- 2,158 Sq Ft Home
- 2-Story Property
- Luxury Vinyl Plank Tile Flooring
- Granite Countertops
- Laundry on upper level
Bedrooms and Bathrooms
- 3 Bedrooms
- Powder Room
- Tile Bathroom Countertop
Outdoor Features
- Covered Patio or Porch
Community Details
- Association fees include ground maintenance
- Pond in Community
Map
Other Plans in Hidden Woods
About the Builder
At Price Family Homes, the team specializes in crafting high-quality, custom homes designed to fit each client's unique lifestyle. As a family-owned and operated business, they bring decades of experience, integrity, and a commitment to excellence to every project. Whether clients are building a custom home on their lot or exploring pre-designed homes, Price Family Homes takes pride in offering personalized service, innovative solutions, and unmatched craftsmanship. Serving Brevard County, they are dedicated to turning clients' dream homes into a reality while upholding values of trust and transparency.
Nearby Homes
- Hidden Woods
- 1790 Palm Bay Rd NE
- 4195 Negal Cir
- 4335 Negal Cir
- 4527 S Babcock St
- Meridian at Mayfair - The Arbor Collection
- Meridian at Mayfair - The Oaks Collection
- Meridian at Mayfair - The Townhomes Collection
- 000 Sandy Ln NE
- 3267 Julian Ave NE
- Country Club Estates
- 0 Harris Ave NE Unit R11142703
- 1941 Myrtle Ct NE
- 1460 Par St NE
- 2035 Marlberry Ct NE
- 1825 Market Cir NE
- 0 W Florida Ave Unit 1046042
- 1085 Clearmont St NE
- 2534 Amberly Rd NE
- 1205 Eber Blvd
