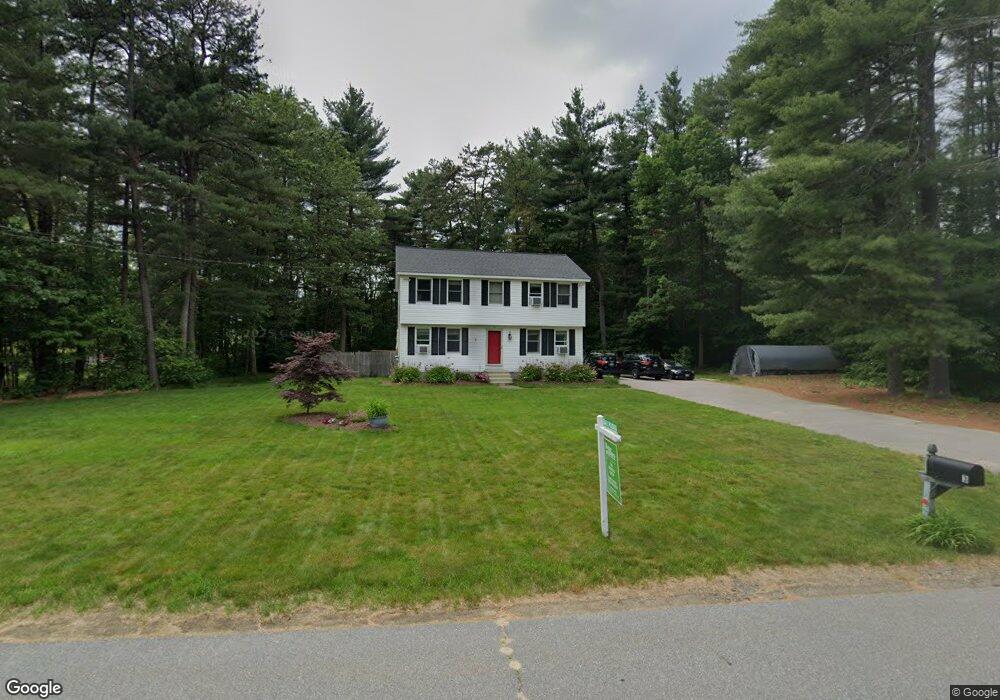3 Pond View Dr Unit 35 Litchfield, NH 03052
Estimated Value: $572,853 - $599,000
4
Beds
3
Baths
1,858
Sq Ft
$318/Sq Ft
Est. Value
About This Home
This home is located at 3 Pond View Dr Unit 35, Litchfield, NH 03052 and is currently estimated at $590,963, approximately $318 per square foot. 3 Pond View Dr Unit 35 is a home located in Hillsborough County with nearby schools including Griffin Memorial School and Tabernacle Christian School.
Ownership History
Date
Name
Owned For
Owner Type
Purchase Details
Closed on
Jul 31, 2018
Sold by
Rochford Kevin D
Bought by
Gerhardt Douglas and Gerhardt Lisa
Current Estimated Value
Home Financials for this Owner
Home Financials are based on the most recent Mortgage that was taken out on this home.
Original Mortgage
$284,000
Outstanding Balance
$246,162
Interest Rate
4.6%
Mortgage Type
Purchase Money Mortgage
Estimated Equity
$344,801
Create a Home Valuation Report for This Property
The Home Valuation Report is an in-depth analysis detailing your home's value as well as a comparison with similar homes in the area
Home Values in the Area
Average Home Value in this Area
Purchase History
| Date | Buyer | Sale Price | Title Company |
|---|---|---|---|
| Gerhardt Douglas | $316,000 | -- |
Source: Public Records
Mortgage History
| Date | Status | Borrower | Loan Amount |
|---|---|---|---|
| Open | Gerhardt Douglas | $284,000 |
Source: Public Records
Tax History Compared to Growth
Tax History
| Year | Tax Paid | Tax Assessment Tax Assessment Total Assessment is a certain percentage of the fair market value that is determined by local assessors to be the total taxable value of land and additions on the property. | Land | Improvement |
|---|---|---|---|---|
| 2024 | $7,042 | $338,900 | $162,800 | $176,100 |
| 2023 | $7,097 | $338,900 | $162,800 | $176,100 |
| 2022 | $6,449 | $338,900 | $162,800 | $176,100 |
| 2021 | $6,249 | $338,900 | $162,800 | $176,100 |
| 2020 | $8,211 | $338,900 | $162,800 | $176,100 |
| 2019 | $4,879 | $267,200 | $129,800 | $137,400 |
| 2017 | $6,043 | $268,700 | $129,800 | $138,900 |
| 2016 | $5,804 | $268,700 | $129,800 | $138,900 |
| 2015 | $5,476 | $268,700 | $129,800 | $138,900 |
| 2014 | $5,229 | $252,600 | $121,000 | $131,600 |
| 2013 | $5,196 | $252,600 | $121,000 | $131,600 |
Source: Public Records
Map
Nearby Homes
- 22 Cardinal Ln
- 18 Tallarico St Unit Lot 23
- 5 Talent Rd Unit 29-2
- 7 Talent Rd Unit 7/29-2
- 12 Louise Dr
- 1 Cobbler Ct
- 11 Rotterdam Dr
- 31 Page Rd Unit 20
- 36 Charles Bancroft Hwy
- 11 Bradford Ln
- 9 Tallarico St Unit Lot 4
- 9 Plaza Ave
- 20 Locke Mill Dr
- 19 Dixon Dr
- 11 Merrimack Dr Unit 121
- 11 Merrimack Dr
- 4 Quincy Rd
- 4 Quincy Rd Unit A
- 13 Moose Hollow Rd
- 8 Acadia Dr
