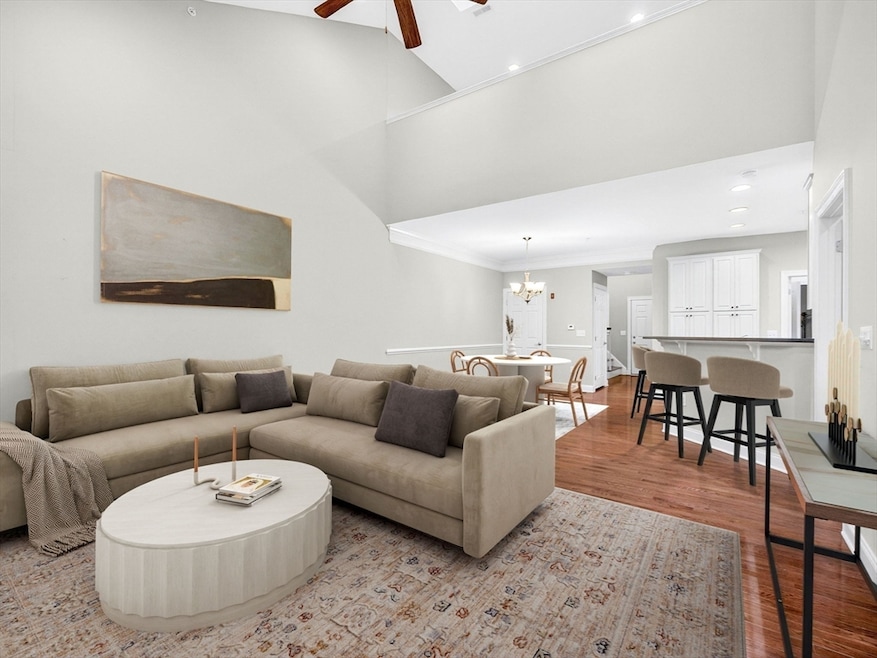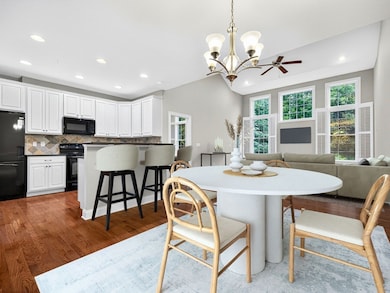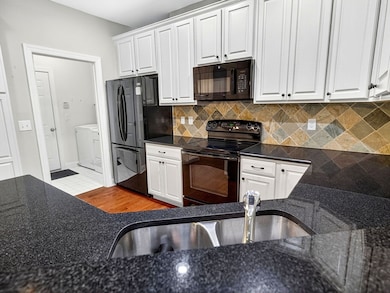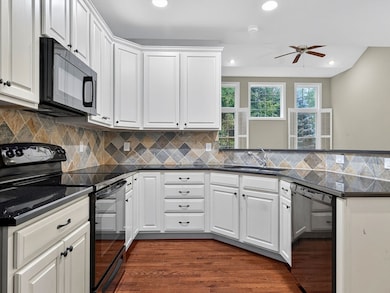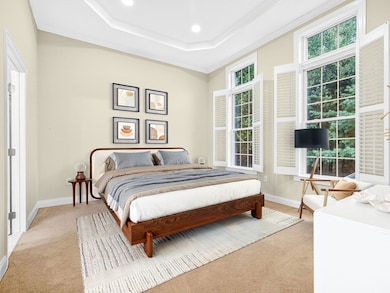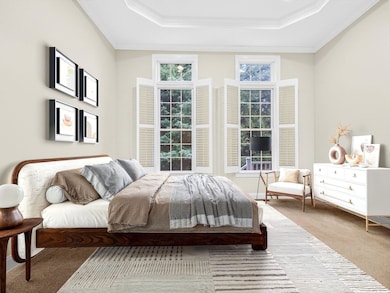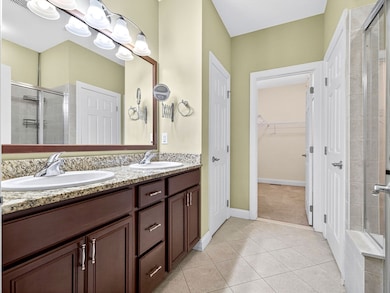3 Pondside Ln Unit 3 Bolton, MA 01740
Estimated payment $3,989/month
Highlights
- Fitness Center
- Clubhouse
- Wood Flooring
- Active Adult
- Vaulted Ceiling
- Main Floor Primary Bedroom
About This Home
Welcome home to this beautiful townhome in Bolton's premiere 55+ community, the Regency. High ceilings and open space greets you when you walk in, and the easy flow on the first floor is welcoming. Filled with light, the kitchen, living and dining spaces all flow into each other, allowing you to be part of the conversation while using the sizable kitchen. First floor master suite, with its beautiful bath and large walk in closet, makes your life easy, while the huge lofted space gives you an extra living room, bedroom and second full bath. There is even a bonus room, perfect for an office, craft room or storage! The oversized two car garage, provided landscaping and snow removal services continue to make your life easy, while the patio and back yard abutting a grove of trees reminds you how beautiful nature is. Want to have a big party or workout? There is a clubhouse here too! If you are ready for a low maintenance home life, come visit!
Listing Agent
Mark Bernardino
eXp Realty Listed on: 09/30/2025

Townhouse Details
Home Type
- Townhome
Est. Annual Taxes
- $8,082
Year Built
- Built in 2007
Parking
- 2 Car Garage
Home Design
- Entry on the 1st floor
Interior Spaces
- 1,821 Sq Ft Home
- 2-Story Property
- Vaulted Ceiling
- Ceiling Fan
- Insulated Windows
- Basement
- Exterior Basement Entry
- Laundry in unit
Kitchen
- Range
- Dishwasher
- Disposal
Flooring
- Wood
- Wall to Wall Carpet
Bedrooms and Bathrooms
- 2 Bedrooms
- Primary Bedroom on Main
- Walk-In Closet
Utilities
- Forced Air Heating and Cooling System
- Heating System Uses Oil
- 200+ Amp Service
- Well
Listing and Financial Details
- Assessor Parcel Number M:005B B:0180 L:0004,4657755
Community Details
Overview
- Active Adult
- Association fees include water, sewer, insurance, maintenance structure, road maintenance, ground maintenance
- 60 Units
Amenities
- Clubhouse
Recreation
- Fitness Center
Map
Home Values in the Area
Average Home Value in this Area
Property History
| Date | Event | Price | List to Sale | Price per Sq Ft |
|---|---|---|---|---|
| 11/06/2025 11/06/25 | Price Changed | $629,000 | -1.6% | $345 / Sq Ft |
| 09/30/2025 09/30/25 | For Sale | $639,000 | -- | $351 / Sq Ft |
Source: MLS Property Information Network (MLS PIN)
MLS Number: 73437603
- 11 Pondside Ln Unit 11
- 112 Nourse Rd
- 720 Main St
- 15 Mallard Ln Unit 7
- 0 Wattaquadock Hill Rd
- 90 Harvard Rd
- 1 Green Rd
- 93 Vaughn Hill Rd
- 54 Main St
- 93 Fox Run Rd
- 347 Green Rd
- 291 Harvard Rd
- 601 Main St
- 22 Kettle Hole Rd
- 3 Old Harvard Rd
- 47 Sugar Rd
- 285 Still River Rd
- 231 Vaughn Hill Rd
- 46 Farm Rd
- 172 Ballville Rd
- 580 Main St
- 91 Whitcomb Dr Unit 1
- 307 Central St
- 301 Central St
- 10 Spruce St Unit 2
- 237 Water St Unit 2R
- 200 Walnut St Unit 3
- 1368 Main St Unit 1
- 274 Oak St Unit 3
- 18 Alexander Ave
- 843 Main St Unit 104
- 843 Main St Unit 102
- 843 Main St
- 88 Clark St Unit 2
- 290 Berlin St
- 43 Berlin St Unit 3
- 178 High St Unit 304
- 55 Green St Unit D-139
- 55 Green St Unit E-001
- 46 Grove St
