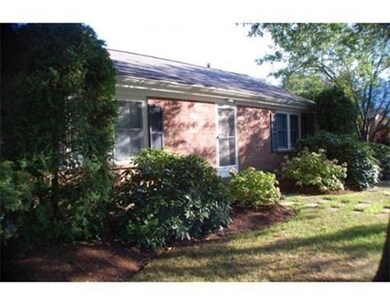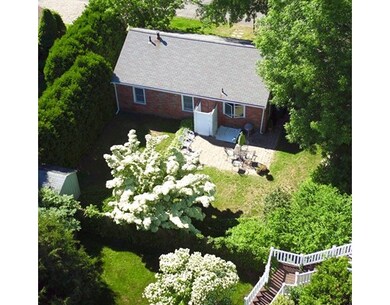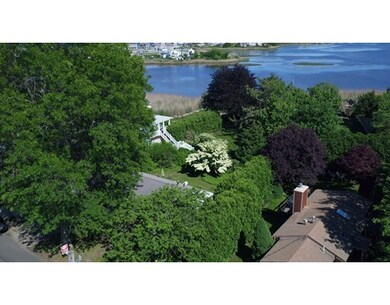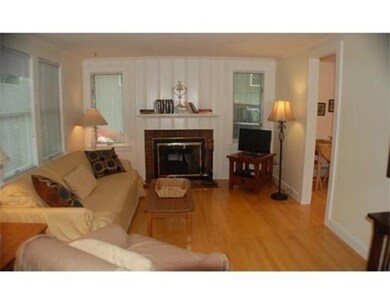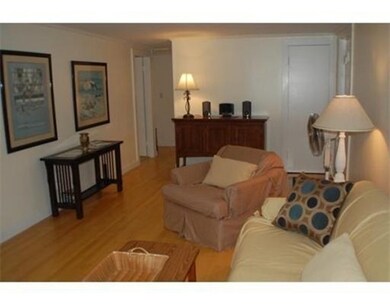
3 Pondview Avenue Extension Scituate, MA 02066
About This Home
As of September 2017Darling three bedroom home in the very desirable Minot neighborhood. Perfect for downsizers, snowbirds or first time home buyers. Just two blocks to beautiful North Scituate Beach. Shed to store your beach toys and out door shower to wash off the sand. Brick exterior provides minimal exterior upkeep. On town sewer. What more could you want!
Last Agent to Sell the Property
Barbara Cox
Conway Commercial Scituate License #455013396 Listed on: 07/20/2017
Last Buyer's Agent
Michelle Larnard Team
William Raveis R.E. & Home Services
Home Details
Home Type
Single Family
Est. Annual Taxes
$5,265
Year Built
1947
Lot Details
0
Listing Details
- Lot Description: Flood Plain, Level
- Property Type: Single Family
- Single Family Type: Detached
- Style: Ranch
- Other Agent: 2.50
- Handicap Access: Yes
- Lead Paint: Unknown
- Year Round: Yes
- Year Built Description: Actual
- Special Features: None
- Property Sub Type: Detached
- Year Built: 1947
Interior Features
- Has Basement: Yes
- Fireplaces: 1
- Number of Rooms: 5
- Amenities: Public Transportation, Golf Course, House of Worship, Public School
- Electric: Circuit Breakers
- Energy: Storm Windows, Storm Doors
- Flooring: Wood, Laminate
- Insulation: Partial
- Interior Amenities: Cable Available
- Basement: Crawl, Bulkhead, Sump Pump
- Bedroom 2: 12X8
- Bedroom 3: 11X9
- Bathroom #1: 5X7
- Kitchen: 10X11
- Laundry Room: First Floor
- Living Room: 11X20
- Master Bedroom: 11X11
- Master Bedroom Description: Ceiling Fan(s), Closet - Linen, Closet, Flooring - Wall to Wall Carpet
- No Bedrooms: 3
- Full Bathrooms: 1
- Main Lo: A14050
- Main So: M59500
- Estimated Sq Ft: 864.00
Exterior Features
- Frontage: 65.00
- Construction: Brick
- Exterior: Brick
- Exterior Features: Patio, Gutters, Storage Shed, Screens, Outdoor Shower
- Foundation: Concrete Block
- Beach Ownership: Public
Garage/Parking
- Parking: Off-Street, Stone/Gravel
- Parking Spaces: 6
Utilities
- Hot Water: Natural Gas
- Utility Connections: for Gas Range, for Electric Dryer, Washer Hookup
- Sewer: City/Town Sewer
- Water: City/Town Water
Schools
- Elementary School: Wampatuck
- Middle School: Gates
- High School: Scituate High
Lot Info
- Assessor Parcel Number: M:014 B:001 L:003
- Zoning: sf
- Acre: 0.12
- Lot Size: 5184.00
Multi Family
- Foundation: 36 x 24
Similar Home in the area
Home Values in the Area
Average Home Value in this Area
Mortgage History
| Date | Status | Loan Amount | Loan Type |
|---|---|---|---|
| Closed | $200,000 | New Conventional | |
| Closed | $265,000 | New Conventional |
Property History
| Date | Event | Price | Change | Sq Ft Price |
|---|---|---|---|---|
| 09/15/2017 09/15/17 | Sold | $370,000 | -2.4% | $428 / Sq Ft |
| 07/22/2017 07/22/17 | Pending | -- | -- | -- |
| 07/20/2017 07/20/17 | For Sale | $379,000 | 0.0% | $439 / Sq Ft |
| 10/01/2016 10/01/16 | Rented | $1,900 | -5.0% | -- |
| 09/17/2016 09/17/16 | Under Contract | -- | -- | -- |
| 08/25/2016 08/25/16 | For Rent | $2,000 | 0.0% | -- |
| 05/30/2012 05/30/12 | Sold | $320,000 | -1.5% | $370 / Sq Ft |
| 04/19/2012 04/19/12 | Pending | -- | -- | -- |
| 04/17/2012 04/17/12 | For Sale | $325,000 | -- | $376 / Sq Ft |
Tax History Compared to Growth
Tax History
| Year | Tax Paid | Tax Assessment Tax Assessment Total Assessment is a certain percentage of the fair market value that is determined by local assessors to be the total taxable value of land and additions on the property. | Land | Improvement |
|---|---|---|---|---|
| 2025 | $5,265 | $527,000 | $385,100 | $141,900 |
| 2024 | $5,091 | $491,400 | $350,100 | $141,300 |
| 2023 | $4,826 | $447,800 | $318,200 | $129,600 |
| 2022 | $4,826 | $382,400 | $260,200 | $122,200 |
| 2021 | $4,680 | $351,100 | $247,800 | $103,300 |
| 2020 | $4,483 | $332,100 | $238,300 | $93,800 |
| 2019 | $4,444 | $323,400 | $233,600 | $89,800 |
| 2018 | $4,241 | $304,000 | $249,600 | $54,400 |
| 2017 | $4,283 | $304,000 | $249,600 | $54,400 |
| 2016 | $4,299 | $304,000 | $249,600 | $54,400 |
| 2015 | $3,851 | $294,000 | $239,600 | $54,400 |
Agents Affiliated with this Home
-
B
Seller's Agent in 2017
Barbara Cox
Conway Commercial Scituate
-
M
Buyer's Agent in 2017
Michelle Larnard Team
William Raveis R.E. & Home Services
Map
Source: MLS Property Information Network (MLS PIN)
MLS Number: 72201072
APN: SCIT-000014-000001-000003
- 18 A Mitchell Ave
- 21 Musquashicut Ave Unit 27
- 18A Mitchell Ave
- 1 Surfside Rd
- 590 Hatherly Rd
- 29 Country Club Cir
- 65 Surfside Rd
- 5 Cliff Estates Rd
- 430 Hatherly Rd
- 47 Wood Ave
- 411 Hatherly Rd
- 6 Tilden Ave
- 119 Mann Hill Rd
- 20 Stanton Ln
- 85 Mann Hill Rd
- 24 Wood Island Rd
- 112 Hollett St
- 89 Ann Vinal Rd
- 26 Mordecai Lincoln Rd
- 15 Christopher Ln

