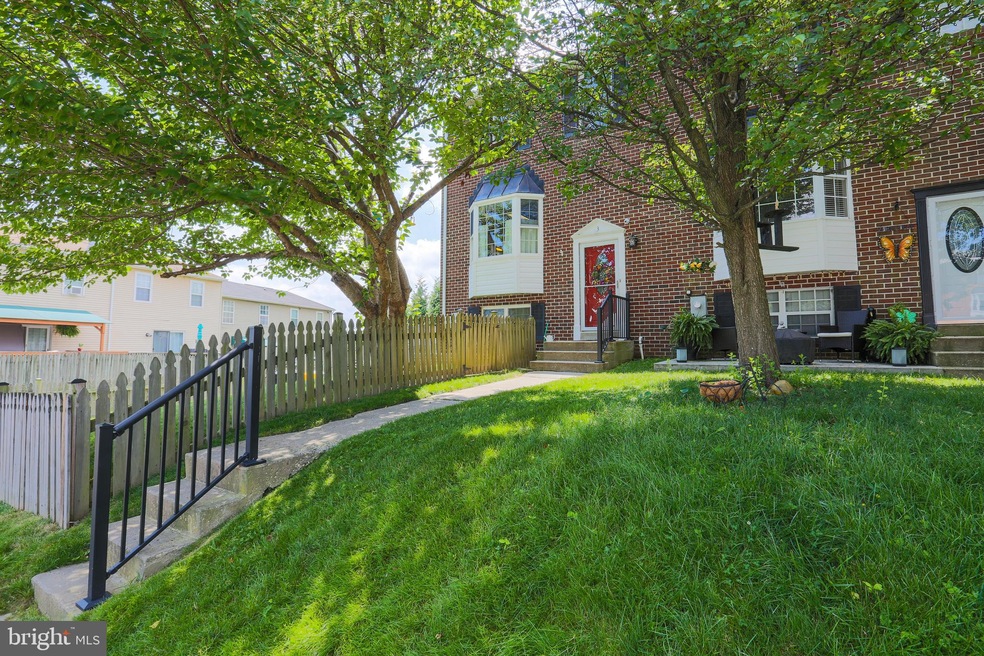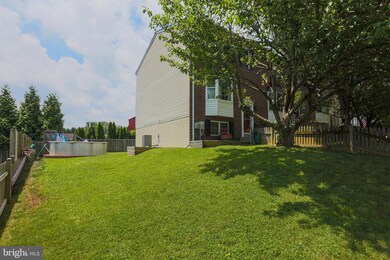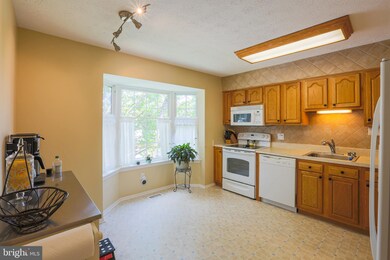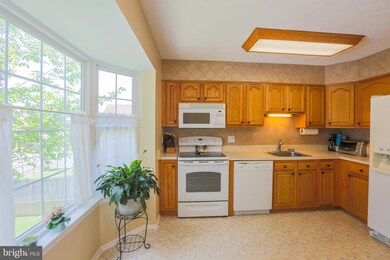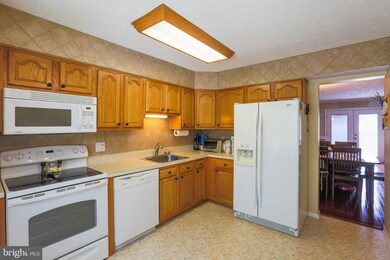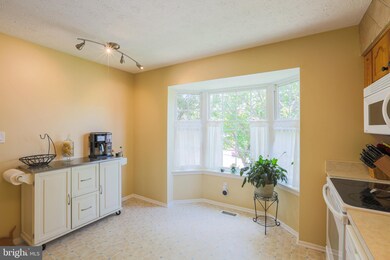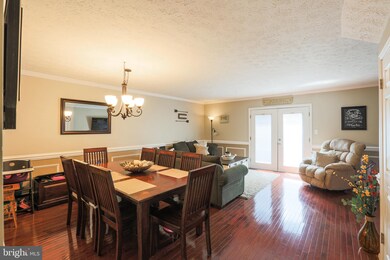
3 Powhurst Ct Nottingham, MD 21236
Highlights
- Above Ground Pool
- Colonial Architecture
- Picket Fence
- Perry Hall High School Rated A-
- No HOA
- Eat-In Kitchen
About This Home
As of September 2019BEAUTIFUL 4 Bedroom 2.5 Bathroom BRICK front END of GROUP townhome in Oakhurst * Features Include: OPEN concept living room and dining room with CROWN molding and CHAIR rails * EAT-IN kitchen * FRESHLY painted * GLEAMING hdwd floors * SPACIOUS master bedroom suite * FAMILY room on lower level as well as a FOURTH bedroom, HALF bath and walkout * LARGE deck with FENCED oversized corner yard and ABOVE ground pool for SUMMER enjoyment * A MUST SEE!!
Last Agent to Sell the Property
EXP Realty, LLC License #530212 Listed on: 07/15/2019

Townhouse Details
Home Type
- Townhome
Est. Annual Taxes
- $3,297
Year Built
- Built in 1985
Lot Details
- 4,361 Sq Ft Lot
- Picket Fence
- Property is Fully Fenced
- Wood Fence
- Property is in very good condition
Parking
- On-Street Parking
Home Design
- Colonial Architecture
- Shingle Roof
- Asphalt Roof
- Vinyl Siding
- Brick Front
Interior Spaces
- Property has 3 Levels
- Chair Railings
- Crown Molding
- Ceiling Fan
- Family Room
- Living Room
- Dining Room
- Carpet
- Finished Basement
- Laundry in Basement
Kitchen
- Eat-In Kitchen
- Stove
- Cooktop
- Built-In Microwave
- Ice Maker
- Dishwasher
- Disposal
Bedrooms and Bathrooms
- En-Suite Primary Bedroom
Laundry
- Electric Dryer
- Washer
Pool
- Above Ground Pool
Utilities
- Forced Air Heating and Cooling System
- Vented Exhaust Fan
- Electric Water Heater
Community Details
- No Home Owners Association
- Oakhurst Subdivision
Listing and Financial Details
- Tax Lot 67
- Assessor Parcel Number 04111900007985
Ownership History
Purchase Details
Home Financials for this Owner
Home Financials are based on the most recent Mortgage that was taken out on this home.Purchase Details
Home Financials for this Owner
Home Financials are based on the most recent Mortgage that was taken out on this home.Purchase Details
Purchase Details
Purchase Details
Purchase Details
Similar Homes in Nottingham, MD
Home Values in the Area
Average Home Value in this Area
Purchase History
| Date | Type | Sale Price | Title Company |
|---|---|---|---|
| Deed | $244,000 | Masters Title & Escrow | |
| Deed | $215,000 | Micasa Title Group Llc | |
| Deed | $154,000 | -- | |
| Deed | $117,000 | -- | |
| Deed | $97,000 | -- | |
| Deed | $124,000 | -- |
Mortgage History
| Date | Status | Loan Amount | Loan Type |
|---|---|---|---|
| Previous Owner | $221,400 | New Conventional | |
| Previous Owner | $207,475 | FHA | |
| Previous Owner | $241,062 | FHA | |
| Previous Owner | $234,465 | Stand Alone Second | |
| Previous Owner | $221,000 | Stand Alone Refi Refinance Of Original Loan | |
| Previous Owner | $204,000 | Stand Alone Second |
Property History
| Date | Event | Price | Change | Sq Ft Price |
|---|---|---|---|---|
| 09/03/2019 09/03/19 | Sold | $244,000 | -1.2% | $153 / Sq Ft |
| 07/15/2019 07/15/19 | For Sale | $247,000 | +14.9% | $154 / Sq Ft |
| 11/16/2012 11/16/12 | Sold | $215,000 | -6.5% | $168 / Sq Ft |
| 09/18/2012 09/18/12 | Pending | -- | -- | -- |
| 06/12/2012 06/12/12 | For Sale | $230,000 | -- | $180 / Sq Ft |
Tax History Compared to Growth
Tax History
| Year | Tax Paid | Tax Assessment Tax Assessment Total Assessment is a certain percentage of the fair market value that is determined by local assessors to be the total taxable value of land and additions on the property. | Land | Improvement |
|---|---|---|---|---|
| 2025 | $4,040 | $250,567 | -- | -- |
| 2024 | $4,040 | $234,533 | $0 | $0 |
| 2023 | $1,765 | $218,500 | $71,000 | $147,500 |
| 2022 | $3,133 | $211,067 | $0 | $0 |
| 2021 | $3,153 | $203,633 | $0 | $0 |
| 2020 | $3,280 | $196,200 | $71,000 | $125,200 |
| 2019 | $2,323 | $191,633 | $0 | $0 |
| 2018 | $3,277 | $187,067 | $0 | $0 |
| 2017 | $3,154 | $182,500 | $0 | $0 |
| 2016 | $2,456 | $181,067 | $0 | $0 |
| 2015 | $2,456 | $179,633 | $0 | $0 |
| 2014 | $2,456 | $178,200 | $0 | $0 |
Agents Affiliated with this Home
-
Robert Commodari

Seller's Agent in 2019
Robert Commodari
EXP Realty, LLC
(410) 262-7396
41 in this area
377 Total Sales
-
Dan Hunter

Buyer's Agent in 2019
Dan Hunter
Cummings & Co Realtors
(410) 302-8148
1 in this area
50 Total Sales
-
B
Seller's Agent in 2012
Billie Jeanette Colberg
RE/MAX
Map
Source: Bright MLS
MLS Number: MDBC464496
APN: 11-1900007985
- 18 Perryoak Place
- 5 Wood Oak Ct
- 5 Hurst Oak Ct
- 9427 Bellhall Dr
- 3713 Parkhurst Way
- 9501 Perry Brook Ct
- 40 Surrey Ln
- 11 Powder View Ct
- 43 Parkhill Place
- 13 Powder View Ct
- 6 Powder View Ct
- 72 Surrey Ln
- 3621 Parkhurst Way
- 82 Surrey Ln
- 4 Linwen Way
- 10 Stone Falls Ct
- 1 Sylvan Oak Way
- 15 Parkhill Place
- 36 Romanoff Ct
- 12 Parkhill Place
