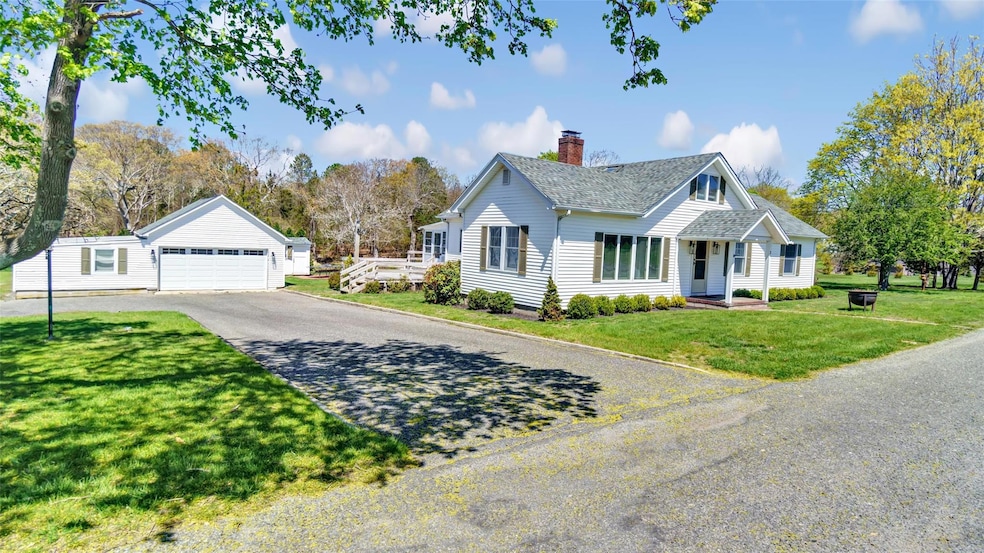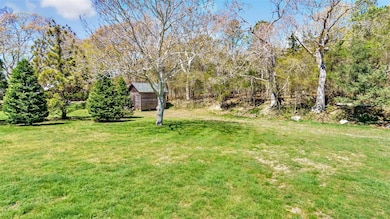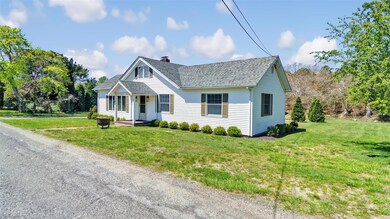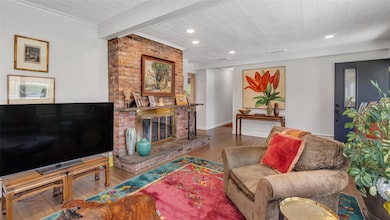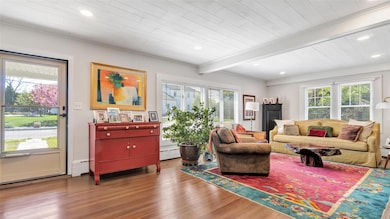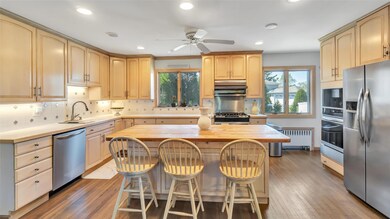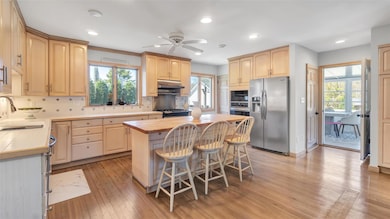3 Private Rd Eastport, NY 11941
Remsenburg-Speonk NeighborhoodHighlights
- Skyline View
- Main Floor Primary Bedroom
- Kitchen Island
- Craftsman Architecture
- Screened Patio
- Wood Siding
About This Home
New to the Market: Located on a private road on a tree-lined street. This beautiful home sits on a majestic piece of property that will bring you back to days gone by. The home features 3 bedrooms 2 full bathrooms large open kitchen, and a dining room. The living room features an oversized fireplace for all those cozy nights. 2 bedrooms on the main level and 2 bathrooms with a laundry area all on the main level. The second level has a finished area for an office, bedroom, or if needed, storage. The back porch is a 3-season room that overlooks the backyard and can fit outdoor furniture. Plenty of decking for all your outdoor needs. The home comes with a 2 car garage and a large driveway. NO PETS
Last Listed By
Licata Ventura Realty Inc Brokerage Phone: 631-987-7865 License #10311207807 Listed on: 05/28/2025
Home Details
Home Type
- Single Family
Year Built
- Built in 2019
Parking
- 2 Car Garage
Home Design
- Craftsman Architecture
- Wood Siding
Interior Spaces
- 1,800 Sq Ft Home
- Living Room with Fireplace
- Skyline Views
Kitchen
- Oven
- Dishwasher
- Kitchen Island
Bedrooms and Bathrooms
- 3 Bedrooms
- Primary Bedroom on Main
- 2 Full Bathrooms
Laundry
- Laundry in Bathroom
- Dryer
- Washer
Outdoor Features
- Screened Patio
Schools
- Remsenburg-Speonk Elementary Sch
- Contact Agent Middle School
- Contact Agent High School
Utilities
- Cooling System Mounted To A Wall/Window
- Heating System Uses Oil
- Cesspool
- Cable TV Available
Community Details
- No Pets Allowed
Listing and Financial Details
- 12-Month Minimum Lease Term
Map
Source: OneKey® MLS
MLS Number: 868328
APN: 473689 351.-2-47.4
