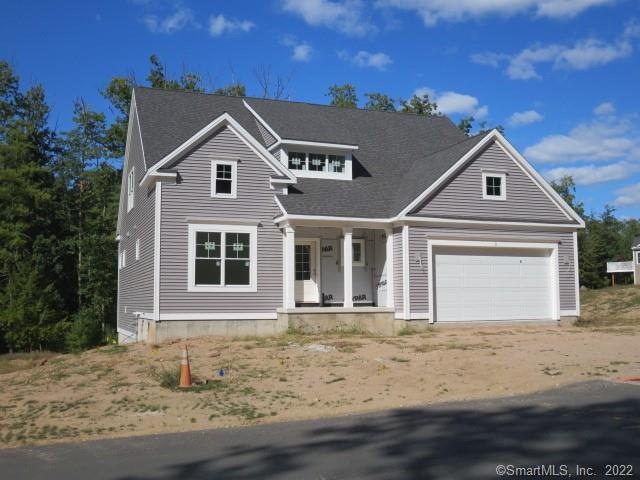
3 Prospect Ridge Simsbury, CT 06070
Pine Hill NeighborhoodHighlights
- Cape Cod Architecture
- Deck
- 1 Fireplace
- Central School Rated A
- Attic
- Thermal Windows
About This Home
As of January 2021Beautiful new home at Carson Way, we started this home to be our new model and packed it with options. Open floor plan
First floor master bedroom suite with spa bath and huge walk in closet
Last Agent to Sell the Property
Berkshire Hathaway NE Prop. License #REB.0755704 Listed on: 09/19/2020

Home Details
Home Type
- Single Family
Est. Annual Taxes
- $18,901
Year Built
- Built in 2020 | Under Construction
HOA Fees
- $270 Monthly HOA Fees
Home Design
- Cape Cod Architecture
- Concrete Foundation
- Frame Construction
- Asphalt Shingled Roof
- Vinyl Siding
Interior Spaces
- 1 Fireplace
- Thermal Windows
- Entrance Foyer
- Partially Finished Basement
- Basement Fills Entire Space Under The House
- Attic or Crawl Hatchway Insulated
- Laundry on main level
Kitchen
- Oven or Range
- <<microwave>>
- Dishwasher
- Disposal
Bedrooms and Bathrooms
- 3 Bedrooms
Parking
- 2 Car Attached Garage
- Parking Deck
- Automatic Garage Door Opener
- Driveway
Utilities
- Central Air
- Heating System Uses Natural Gas
- Underground Utilities
Additional Features
- Deck
- Sprinkler System
- Property is near shops
Community Details
Overview
- Association fees include grounds maintenance, snow removal, road maintenance, insurance
- Carson Way Subdivision
Recreation
- Community Playground
Ownership History
Purchase Details
Home Financials for this Owner
Home Financials are based on the most recent Mortgage that was taken out on this home.Similar Homes in the area
Home Values in the Area
Average Home Value in this Area
Purchase History
| Date | Type | Sale Price | Title Company |
|---|---|---|---|
| Warranty Deed | $705,475 | None Available |
Property History
| Date | Event | Price | Change | Sq Ft Price |
|---|---|---|---|---|
| 05/28/2025 05/28/25 | For Sale | $799,900 | +13.4% | $218 / Sq Ft |
| 01/06/2021 01/06/21 | Sold | $705,475 | +5.4% | $231 / Sq Ft |
| 11/20/2020 11/20/20 | Pending | -- | -- | -- |
| 09/19/2020 09/19/20 | For Sale | $669,410 | -- | $219 / Sq Ft |
Tax History Compared to Growth
Tax History
| Year | Tax Paid | Tax Assessment Tax Assessment Total Assessment is a certain percentage of the fair market value that is determined by local assessors to be the total taxable value of land and additions on the property. | Land | Improvement |
|---|---|---|---|---|
| 2024 | $18,901 | $567,420 | $0 | $567,420 |
| 2023 | $18,055 | $567,420 | $0 | $567,420 |
| 2022 | $17,255 | $446,680 | $0 | $446,680 |
| 2021 | $15,151 | $392,220 | $0 | $392,220 |
| 2020 | $0 | $0 | $0 | $0 |
Agents Affiliated with this Home
-
Ellen Seifts

Seller's Agent in 2025
Ellen Seifts
Berkshire Hathaway Home Services
(860) 214-3540
4 in this area
214 Total Sales
-
Gary Emerito

Seller's Agent in 2021
Gary Emerito
Berkshire Hathaway Home Services
(860) 716-7601
24 in this area
90 Total Sales
Map
Source: SmartMLS
MLS Number: 170338862
APN: SIMS M:E13 B:619 L:5-30569303
- 30 Carson Way
- 2 Pennington Dr
- 15 Billingsgate Dr Unit 15
- 19 Crescent Way
- 21 Banks Rd
- 18 Banks Rd
- 3 Stratton Forest Way
- 4 Knoll Ln
- 32 Knoll Ln Unit 32
- 4 Pepperidge Ct
- 15 Sand Hill Rd
- 16 Deer Park Rd
- 17 Wiggins Farm Dr Unit C
- 33 Deer Park Rd
- 2 Middle Ln
- 41 Stratton Forest Way
- 6 Mathers Crossing
- 31 Long View Dr
- 10 Clover Ln
- 291 Hopmeadow St
