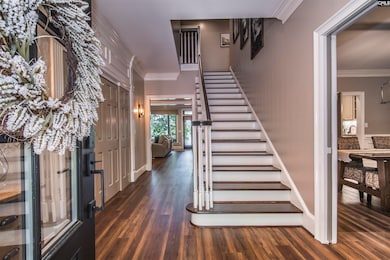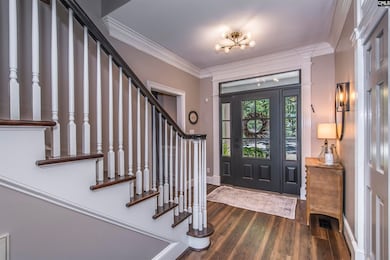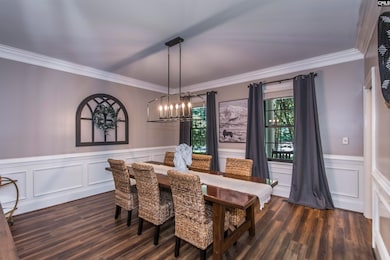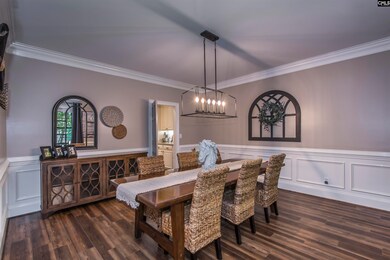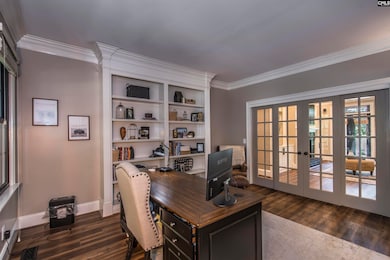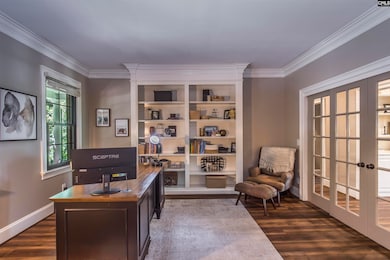
3 Puddle Ln Camden, SC 29020
Estimated payment $6,779/month
Highlights
- 325 Feet of Waterfront
- Barn
- Access To Lake
- Waterfront Community
- Stables
- In Ground Pool
About This Home
Stunning 5BR, 3.5BA custom brick estate on over 4 acres with panoramic views of Hermitage Pond. This fully renovated property features luxury, privacy, and an equestrian setup with a 3-stall barn, tack room, wash stall, fly suppression system, 3 dry paddocks, and a riding arena. Inside, enjoy over 4,000 sq ft of beautifully updated living space with new black-trimmed windows, flooring, HVAC, roof, and retaining walls. The main level includes a formal living/office, great room with wood-burning fireplace and built-ins, and a chef’s kitchen with luxury Miele induction cooktop, double ovens, granite countertops, tiled backsplash, wine fridge, walk-in pantry, and butler’s pantry leading to a formal dining room. The main-level owner’s suite features its own fireplace, walk-in closet, double vanity, and French doors to the back deck and hot tub. Upstairs there are 4 additional bedrooms, 2 full baths, and a large, finished bonus room with wet bar and beverage cooler—perfect for entertaining or multi-use space. Enjoy resort-style outdoor living with a tiered deck for grilling and relaxing, hot tub, outdoor TV area, and an in-ground saltwater pool. Launch your kayak or cast a line on the +/-400-acre lake just steps from your backyard. Unique highlights include a charming log cabin-style treehouse and a hidden room. Additionally, the Camden Hunt Trail is a short trailer tow away and allows for miles of riding through a mix of lush swamps, hardwood forest and mature pine woods (memberships available) as well as multiple state parks that allow riding.This home is the perfect blend of elegance and functionality—ideal for those seeking luxury, space, and equestrian amenities. 3 Puddle Lane is a rare tranquil, lakefront setting property and truly one of a kind! Disclaimer: CMLS has not reviewed and, therefore, does not endorse vendors who may appear in listings.
Listing Agent
Peace Sotheby's International Realty License #62988 Listed on: 05/13/2025

Home Details
Home Type
- Single Family
Est. Annual Taxes
- $3,599
Year Built
- Built in 2002
Lot Details
- 4.42 Acre Lot
- 325 Feet of Waterfront
- North Facing Home
HOA Fees
- $54 Monthly HOA Fees
Parking
- 2 Car Garage
- Garage Door Opener
Home Design
- Traditional Architecture
- Four Sided Brick Exterior Elevation
Interior Spaces
- 4,282 Sq Ft Home
- 2-Story Property
- Wet Bar
- Built-In Features
- Bookcases
- Bar
- Crown Molding
- High Ceiling
- Ceiling Fan
- Recessed Lighting
- Wood Burning Fireplace
- French Doors
- Great Room with Fireplace
- 2 Fireplaces
- Bonus Room
- Water Views
- Crawl Space
- Security System Owned
Kitchen
- Eat-In Kitchen
- Double Convection Oven
- Built-In Range
- Microwave
- Dishwasher
- Wine Cooler
- Granite Countertops
- Tiled Backsplash
- Disposal
Flooring
- Carpet
- Tile
- Luxury Vinyl Plank Tile
Bedrooms and Bathrooms
- 5 Bedrooms
- Primary Bedroom on Main
- Fireplace in Primary Bedroom
- Walk-In Closet
- Dual Vanity Sinks in Primary Bathroom
- Private Water Closet
- Whirlpool Bathtub
- Secondary bathroom tub or shower combo
- Bathtub with Shower
- Separate Shower
Laundry
- Laundry in Mud Room
- Laundry on main level
- Dryer
- Washer
Attic
- Storage In Attic
- Attic Access Panel
Pool
- In Ground Pool
- Spa
Outdoor Features
- Access To Lake
- Deck
- Covered patio or porch
- Rain Gutters
Schools
- Camden Elementary And Middle School
- Camden High School
Farming
- Barn
- Fenced For Horses
Horse Facilities and Amenities
- Horses Allowed On Property
- Stables
Utilities
- Forced Air Zoned Heating and Cooling System
- Canal or Lake for Irrigation
- Water Heater
Community Details
Overview
- Association fees include common area maintenance
- Vikie Moody HOA, Phone Number (803) 238-2466
- Southgate Subdivision
Recreation
- Waterfront Community
Map
Home Values in the Area
Average Home Value in this Area
Tax History
| Year | Tax Paid | Tax Assessment Tax Assessment Total Assessment is a certain percentage of the fair market value that is determined by local assessors to be the total taxable value of land and additions on the property. | Land | Improvement |
|---|---|---|---|---|
| 2024 | $3,599 | $722,800 | $267,500 | $455,300 |
| 2023 | $1,856 | $700,700 | $267,500 | $433,200 |
| 2022 | $12,431 | $700,700 | $267,500 | $433,200 |
| 2021 | $2,660 | $590,500 | $157,300 | $433,200 |
| 2020 | $3,172 | $630,000 | $243,400 | $386,600 |
| 2019 | $2,818 | $535,000 | $148,400 | $386,600 |
| 2018 | $2,718 | $535,000 | $148,400 | $386,600 |
| 2017 | $2,601 | $535,000 | $148,400 | $386,600 |
| 2016 | $2,462 | $514,300 | $148,400 | $365,900 |
| 2015 | $2,229 | $514,300 | $148,400 | $365,900 |
| 2014 | $2,229 | $20,572 | $0 | $0 |
Property History
| Date | Event | Price | Change | Sq Ft Price |
|---|---|---|---|---|
| 05/13/2025 05/13/25 | For Sale | $1,150,000 | +64.3% | $269 / Sq Ft |
| 06/01/2021 06/01/21 | Sold | $700,000 | +0.1% | $162 / Sq Ft |
| 04/20/2021 04/20/21 | Pending | -- | -- | -- |
| 08/20/2020 08/20/20 | For Sale | $699,000 | -- | $162 / Sq Ft |
Purchase History
| Date | Type | Sale Price | Title Company |
|---|---|---|---|
| Warranty Deed | $700,000 | Conder Anne S | |
| Deed | -- | Conder Anne S | |
| Deed | -- | Conder Anne S | |
| Deed | -- | Kirby Law Llc | |
| Warranty Deed | -- | Kirby Law Llc | |
| Deed | -- | -- | |
| Deed | $431,000 | -- |
Mortgage History
| Date | Status | Loan Amount | Loan Type |
|---|---|---|---|
| Open | $490,000 | New Conventional | |
| Previous Owner | $425,000 | New Conventional | |
| Previous Owner | $425,000 | New Conventional |
Similar Homes in Camden, SC
Source: Consolidated MLS (Columbia MLS)
MLS Number: 608481
APN: 286-03-0A-026-SCL
- 24 Puddle Ln
- 2080 Mccarley Dr
- 2102 Mccarley Dr
- 196 W Rapid Run
- 197 W Rapid Run
- 1518 Woodlawn Dr
- 1614 Clyburn St
- 34 Maple Dr
- 145 Rapid Run
- 141 Rapid Run
- 137 Rapid Run
- 114 Stevens Cir
- 293 W Rapid Run
- 250 Precipice Rd
- 213 W Rapid Run
- 1200 Mcrae Rd
- 251 Southern Cedar Ln
- 114 Rapid Run
- 177 Rapid Run
- 78 Southern Oak Dr

