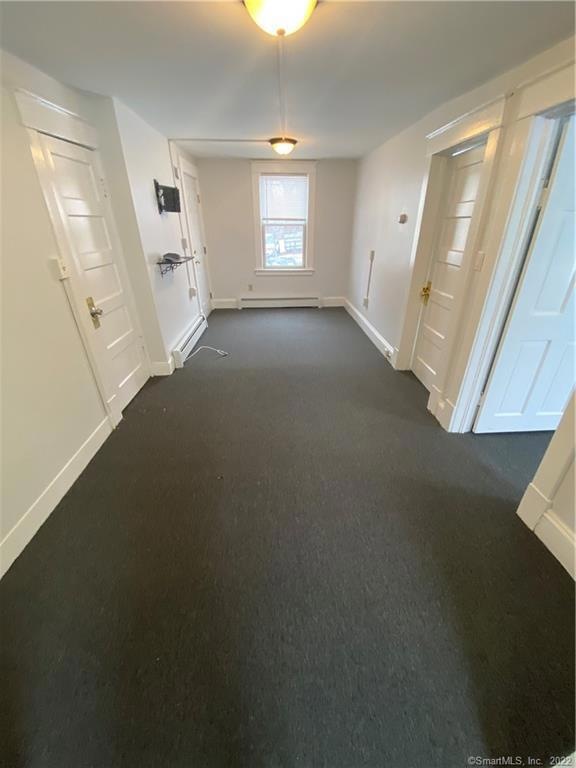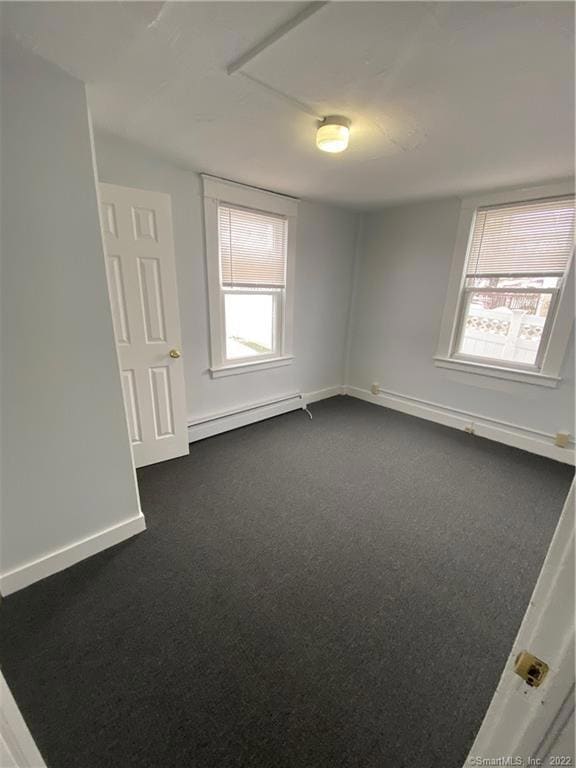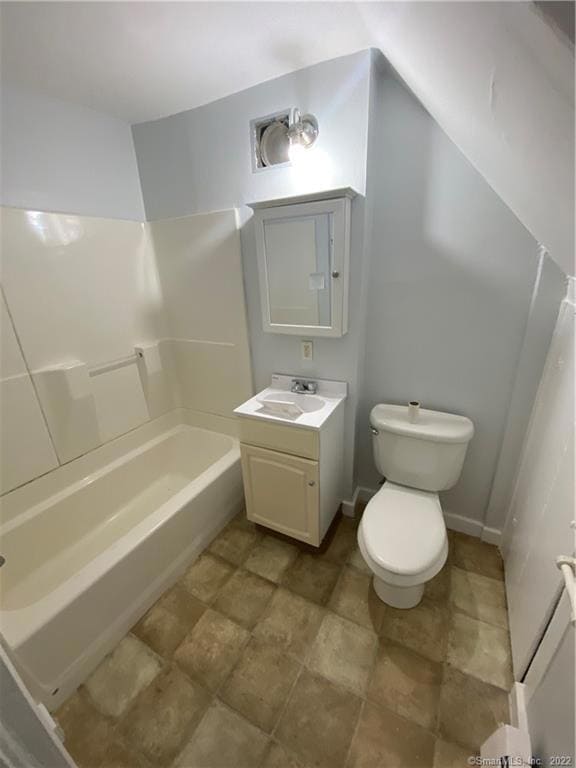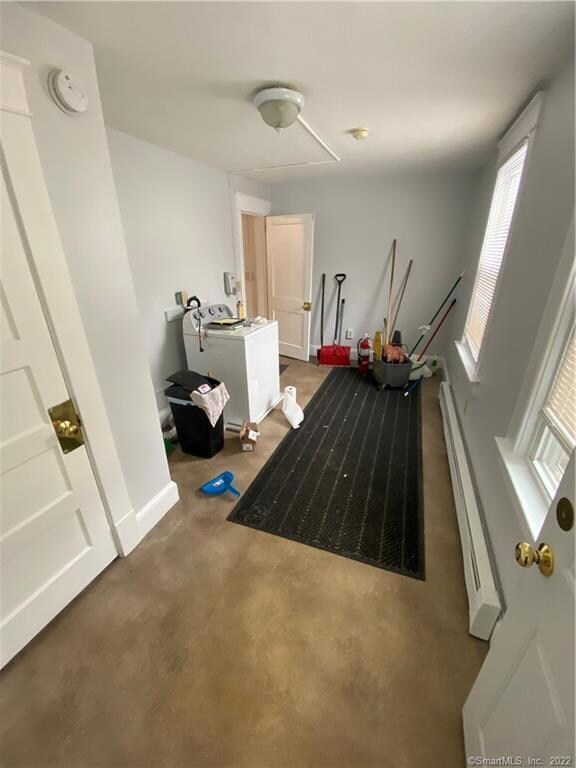3 Quarry Ln Unit 3 Portland, CT 06480
2
Beds
1
Bath
500
Sq Ft
10,019
Sq Ft Lot
Highlights
- Ranch Style House
- Baseboard Heating
- Laundry Facilities
- End Unit
About This Home
Freshly painting 2 bedroom with eat-in kitchen. New wall to wall carpeting throughout. One off street parking, Great location - near base of the Arrigoni Bridge across the CT River from Middletown. The restaurants and nightlife of Middletown, Main Street in Portland, Two Portland Golf Courses, Brownstone Adventure Sports park, Wesleyan University, walking distance to a Dunkin Donuts. Common Laundry Room. NO smoking.
Home Details
Home Type
- Single Family
Est. Annual Taxes
- $5,978
Year Built
- Built in 1739
Lot Details
- 10,019 Sq Ft Lot
Home Design
- 500 Sq Ft Home
- Ranch Style House
- Aluminum Siding
Kitchen
- Electric Range
- Range Hood
Bedrooms and Bathrooms
- 2 Bedrooms
- 1 Full Bathroom
Utilities
- Baseboard Heating
- Heating System Uses Oil
- Fuel Tank Located in Basement
Listing and Financial Details
- Assessor Parcel Number 1032719
Community Details
Overview
Amenities
- Laundry Facilities
Map
Source: SmartMLS
MLS Number: 24087109
APN: PORT M:019 B:0018
Nearby Homes
- 21 Portland St
- 23 Portland St
- 20 Middlesex Avenue Extension
- 271 Marlborough St
- 35 Clinton Ave
- 17 Adorno Dr
- 50 Liberty St
- 233 Pearl St
- 203 E Main St
- 5 Brainerd Dr
- 111 Dekoven Dr Unit 1008
- 111 Dekoven Dr Unit 506
- 3 Prospect Place
- 74 High St
- 2 Cinnamon Ln
- 1 Brush Pasture Ln Unit 313
- 1 Brush Pasture Ln Unit 214
- 80 Prospect St
- 171 Lincoln St
- 175 Lincoln St






