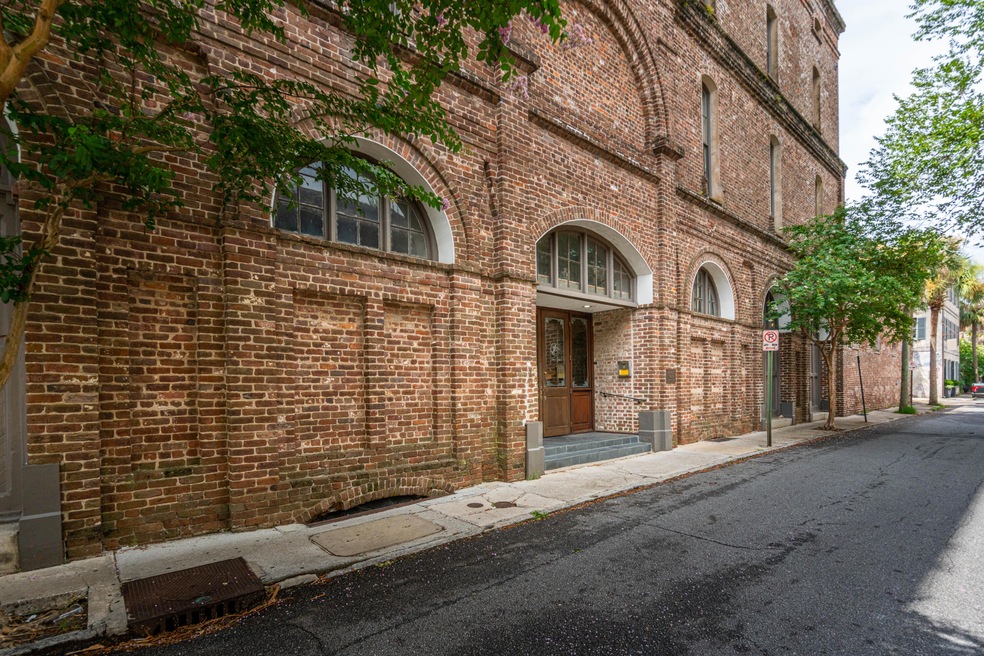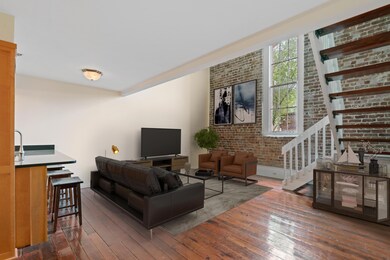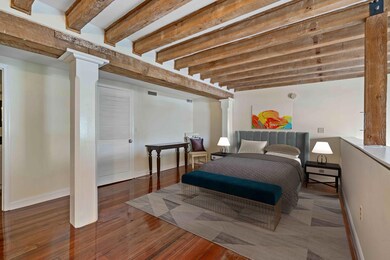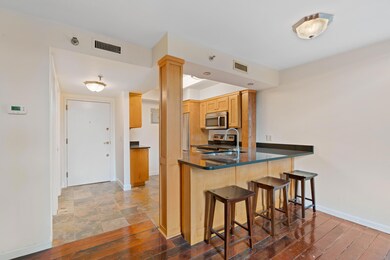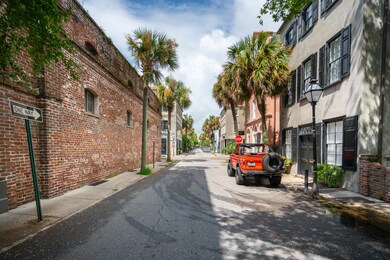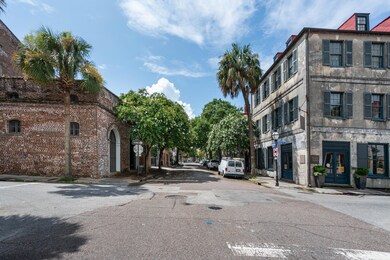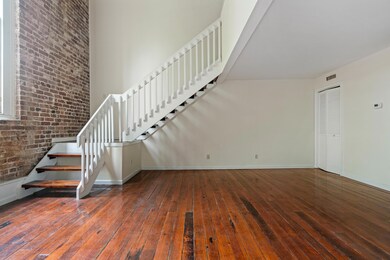
3 Queen St Unit 201 Charleston, SC 29401
French Quarter NeighborhoodHighlights
- Fitness Center
- Wood Flooring
- Beamed Ceilings
- Cathedral Ceiling
- Loft
- 3-minute walk to Joe Riley Waterfront Park
About This Home
As of October 2024Welcome to 3 Queen Street, a historic downtown Charleston condo located in the heart of the French Quarter within walking distance to Charleston Harbor, waterfront Park, Market Street and some of the best restaurants and landmarks in Charleston! Located in the luxurious Queen's Gate building, this historic building that was constructed circa 1800 as a warehouse designed by antebellum architect Francis Lee. The building is now the French Quarters most luxurious condominiums that feature an on site-parking garage, a full fitness gym and laundry facilities. The building is extremely secure along with a full time building manager on site. Enter through the front door and you are immediately greeted by a mix of classic Charleston Charm and modern upgrades. The 20 ft soaring ceilings havewooden beams and the pristine heart of pine hardwoods are featured throughout the unit. Exposed brick is visible throughout the unit, and the downstairs level even includes a powder room. The recently renovated kitchen is a chef's dream come true and brings a modern feel to this unit with granite countertops and stainless steel appliances, and the spacious living area gives you the ideal space to house guests and entertain. Look out your large windows that flood the room with natural light to take in historic Queen Street. Make your way up to the second floor and you will find the master bedroom and ensuite master bath. The massive bathroom features dual vanities, a bathtub with shower, and separate walk-in shower. The master bedroom also includes a huge walk-in closet with built-in custom cabinetry, perfect for all or your storage needs. This unit is the ideal space for downtown, boutique living, lock and leave- the absolute perfect downtown condo residence! Do not miss your chance to see it today!
Last Agent to Sell the Property
The Boulevard Company License #51543 Listed on: 07/28/2021
Home Details
Home Type
- Single Family
Est. Annual Taxes
- $3,482
Year Built
- Built in 1855
HOA Fees
- $740 Monthly HOA Fees
Home Design
- Brick Foundation
- Raised Foundation
- Metal Roof
Interior Spaces
- 1,023 Sq Ft Home
- 2-Story Property
- Beamed Ceilings
- Smooth Ceilings
- Cathedral Ceiling
- Window Treatments
- Combination Dining and Living Room
- Loft
- Fire Sprinkler System
- Laundry Room
Kitchen
- Eat-In Kitchen
- Dishwasher
- Kitchen Island
Flooring
- Wood
- Stone
- Ceramic Tile
Bedrooms and Bathrooms
- 1 Bedroom
- Walk-In Closet
- Garden Bath
Parking
- Garage
- Garage Door Opener
Location
- Property is near a bus stop
Schools
- Memminger Elementary School
- Simmons Pinckney Middle School
- Burke High School
Utilities
- Cooling Available
- Heating Available
Community Details
Overview
- French Quarter Subdivision
Amenities
- Laundry Facilities
- Elevator
Recreation
- Fitness Center
Security
- Security Service
Ownership History
Purchase Details
Home Financials for this Owner
Home Financials are based on the most recent Mortgage that was taken out on this home.Purchase Details
Home Financials for this Owner
Home Financials are based on the most recent Mortgage that was taken out on this home.Purchase Details
Purchase Details
Home Financials for this Owner
Home Financials are based on the most recent Mortgage that was taken out on this home.Purchase Details
Purchase Details
Purchase Details
Similar Homes in the area
Home Values in the Area
Average Home Value in this Area
Purchase History
| Date | Type | Sale Price | Title Company |
|---|---|---|---|
| Warranty Deed | $680,000 | None Listed On Document | |
| Deed | $675,000 | None Listed On Document | |
| Deed | -- | -- | |
| Deed | $530,000 | None Listed On Document | |
| Deed | $365,000 | -- | |
| Deed | $585,000 | None Available | |
| Deed | $585,000 | None Available |
Mortgage History
| Date | Status | Loan Amount | Loan Type |
|---|---|---|---|
| Previous Owner | $125,000 | Seller Take Back | |
| Previous Owner | $472,500 | Construction |
Property History
| Date | Event | Price | Change | Sq Ft Price |
|---|---|---|---|---|
| 10/23/2024 10/23/24 | Sold | $680,000 | -5.6% | $665 / Sq Ft |
| 08/26/2024 08/26/24 | Price Changed | $720,000 | -9.9% | $704 / Sq Ft |
| 07/25/2024 07/25/24 | Price Changed | $799,000 | -3.2% | $781 / Sq Ft |
| 05/23/2024 05/23/24 | Price Changed | $825,000 | -5.7% | $806 / Sq Ft |
| 04/22/2024 04/22/24 | For Sale | $875,000 | +29.6% | $855 / Sq Ft |
| 11/15/2023 11/15/23 | Sold | $675,000 | +6.3% | $660 / Sq Ft |
| 10/19/2023 10/19/23 | For Sale | $635,000 | +19.8% | $621 / Sq Ft |
| 09/03/2021 09/03/21 | Sold | $530,000 | 0.0% | $518 / Sq Ft |
| 08/04/2021 08/04/21 | Pending | -- | -- | -- |
| 07/28/2021 07/28/21 | For Sale | $530,000 | -- | $518 / Sq Ft |
Tax History Compared to Growth
Tax History
| Year | Tax Paid | Tax Assessment Tax Assessment Total Assessment is a certain percentage of the fair market value that is determined by local assessors to be the total taxable value of land and additions on the property. | Land | Improvement |
|---|---|---|---|---|
| 2024 | $3,482 | $27,000 | $0 | $0 |
| 2023 | $3,482 | $22,000 | $0 | $0 |
| 2022 | $2,583 | $21,200 | $0 | $0 |
| 2021 | $7,651 | $28,960 | $0 | $0 |
| 2020 | $7,595 | $28,960 | $0 | $0 |
| 2019 | $6,941 | $25,190 | $0 | $0 |
| 2017 | $6,630 | $25,190 | $0 | $0 |
| 2016 | $6,414 | $25,190 | $0 | $0 |
| 2015 | $6,122 | $25,190 | $0 | $0 |
| 2014 | $5,262 | $0 | $0 | $0 |
| 2011 | -- | $0 | $0 | $0 |
Agents Affiliated with this Home
-

Seller's Agent in 2024
Katrina Johnson
Carolina One Real Estate
(843) 884-1622
2 in this area
80 Total Sales
-

Seller's Agent in 2023
Jameson Cokas
The Cassina Group
(443) 864-2332
1 in this area
77 Total Sales
-

Seller's Agent in 2021
Dan Lorentz
The Boulevard Company
(843) 532-4653
2 in this area
201 Total Sales
-

Buyer's Agent in 2021
Caroline Perkins
The Cassina Group
(843) 628-0008
1 in this area
130 Total Sales
Map
Source: CHS Regional MLS
MLS Number: 21020535
APN: 458-09-01-221
- 29 1/2 State St Unit B
- 29 Broad St Unit A,C
- 29 Broad St Unit B
- 29 Broad St Unit C
- 29 Broad St
- 32 Prioleau St Unit J
- 32 Prioleau St Unit N
- 8 & 8 1/2 Elliott St Unit 8 & 8 1/2
- 5 Middle Atlantic Wharf Unit 3A
- 8 Prioleau St Unit Th A
- 24 Chalmers St
- 46 Queen St
- 106 Church St Unit D
- 1 Vendue Range Unit I
- 39 N Adgers Wharf
- 85 Cumberland St Unit 5
- 90 E Bay St
- 2 Bedons Alley
- 32 Tradd St
- 71 E Bay St
