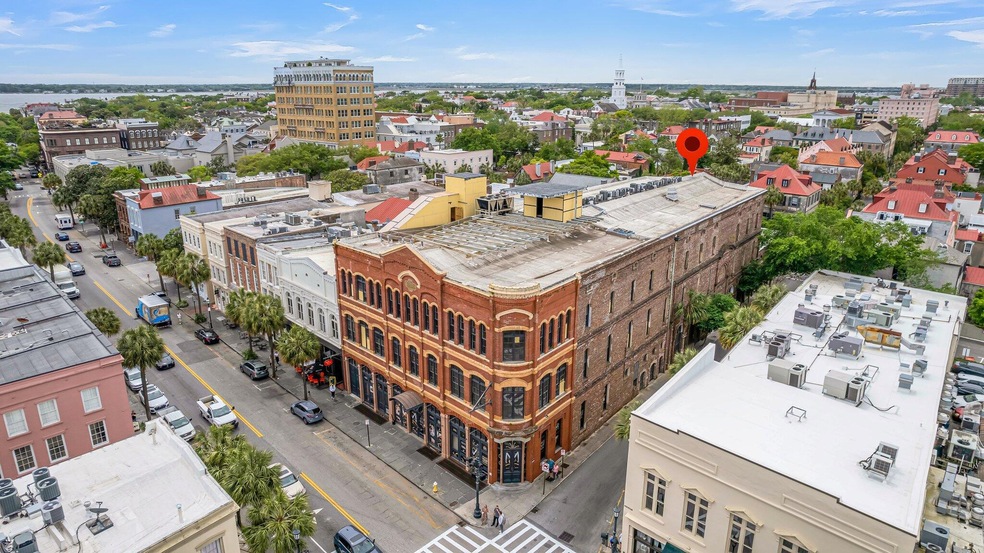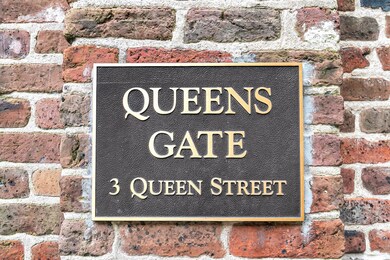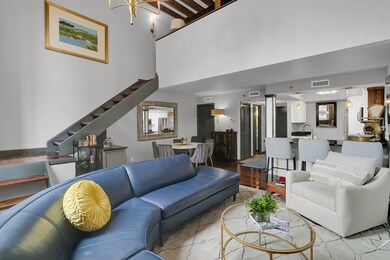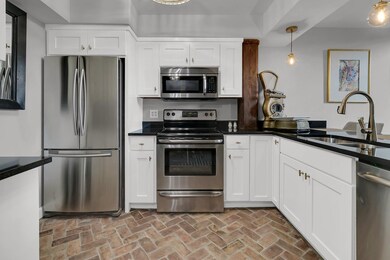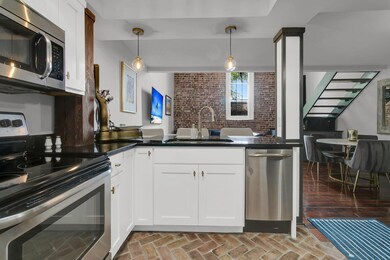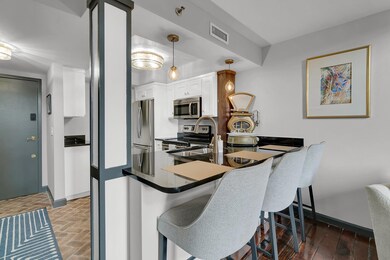
3 Queen St Unit 201 Charleston, SC 29401
French Quarter NeighborhoodAbout This Home
As of October 2024JUST REDUCED!! What a great Investment. Nestled in one of Historic Charleston's most coveted neighborhoods~ The French Quarter~this is Downtown Living at its Finest. This two-story elegant residence combines modern comfort with timeless charm. Upon entry, you will be greeted by an inviting living space adorned with tasteful finishes and abundant natural light. You will notice the historic appointments such as the exposed brick walls, large wood beams on the ceiling, heart of pine flooring and brick flooring in the kitchen. The gourmet kitchen boasts granite countertops, stainless appliances, and ample storage. The vaulted ceiling adds dimension and openness to the already spacious floorplan. Upstairs you will find the spacious bedroom which is a serene retreat, complete with a luxurious en-suite bathroom with designer fixtures and a soaking tub.Amenities include secure garage parking, elevator access, a fitness room, sauna and hot tub. You are just steps away from renowned dining, shopping, and cultural attractions. Whether strolling along the cobblestone streets of the historic district or exploring nearby parks and waterfront promenades, the best of Charleston is at your doorstep. Schedule your private tour today.
Last Agent to Sell the Property
Carolina One Real Estate License #15428 Listed on: 04/19/2024

Home Details
Home Type
Single Family
Est. Annual Taxes
$3,482
Year Built
1855
Lot Details
0
Parking
15
Listing Details
- Prop. Type: Residential
- Year Built: 1855
- Property Sub Type: Single Family Attached
- Ownership: Condominium
- Subdivision Name: French Quarter
- Directions: Take East Bay Street Towards The Battery And Make A Right On Queen Street. The Building 3 Queens Gate Is On Your Left.
- Carport Y N: No
- Garage Yn: Yes
- Unit Levels: Two
- New Construction: No
- Property Attached Yn: Yes
- Building Stories: 2
- Structure Type: Condo Regime
- ResoBuildingAreaSource: Assessor
- Special Features: VirtualTour
- Stories: 2
Interior Features
- Appliances: Dishwasher, Refrigerator
- Full Bathrooms: 1
- Half Bathrooms: 1
- Total Bedrooms: 1
- Fireplace: No
- Flooring: Ceramic Tile, Wood
- Interior Amenities: Beamed Ceilings, Ceiling - Cathedral/Vaulted, Ceiling - Smooth, High Ceilings, Garden Tub/Shower, Walk-In Closet(s), Eat-in Kitchen, Living/Dining Combo, Loft
- Window Features: Window Treatments
- Master Bedroom Features: Garden Tub/Shower, Walk-In Closet(s)
- Master Bedroom Master Bedroom Level: Upper
Exterior Features
- Roof: Metal
- Lot Features: 0 - .5 Acre
- Construction Type: Brick
- Other Structures: No
- Property Condition: Pre-Owned
Garage/Parking
- Attached Garage: Yes
- Covered Parking Spaces: 15
- Garage Spaces: 15
- Open Parking: No
- Parking Features: 1 Car Garage, 2 Car Garage, 3 Car Garage, 4 Car Garage, 5 Car Garage, Attached, Off Street, Garage Door Opener
- Total Parking Spaces: 15
Utilities
- Cooling: Central Air
- Cooling Y N: Yes
- Heating: Electric
- Heating Yn: Yes
- Sewer: Public Sewer
- Utilities: Charleston Water Service, Dominion Energy
- Water Source: Public
Condo/Co-op/Association
- Community Features: Elevators, Fitness Center, Laundry, Sauna, Security, Trash
Schools
- Elementary School: Memminger
- High School: Burke
- Middle Or Junior School: Simmons Pinckney
Lot Info
- ResoLotSizeUnits: Acres
Tax Info
- Tax Map Number: 4580901221
Multi Family
Ownership History
Purchase Details
Home Financials for this Owner
Home Financials are based on the most recent Mortgage that was taken out on this home.Purchase Details
Home Financials for this Owner
Home Financials are based on the most recent Mortgage that was taken out on this home.Purchase Details
Purchase Details
Home Financials for this Owner
Home Financials are based on the most recent Mortgage that was taken out on this home.Purchase Details
Purchase Details
Purchase Details
Similar Homes in the area
Home Values in the Area
Average Home Value in this Area
Purchase History
| Date | Type | Sale Price | Title Company |
|---|---|---|---|
| Warranty Deed | $680,000 | None Listed On Document | |
| Deed | $675,000 | None Listed On Document | |
| Deed | -- | -- | |
| Deed | $530,000 | None Listed On Document | |
| Deed | $365,000 | -- | |
| Deed | $585,000 | None Available | |
| Deed | $585,000 | None Available |
Mortgage History
| Date | Status | Loan Amount | Loan Type |
|---|---|---|---|
| Previous Owner | $125,000 | Seller Take Back | |
| Previous Owner | $472,500 | Construction |
Property History
| Date | Event | Price | Change | Sq Ft Price |
|---|---|---|---|---|
| 10/23/2024 10/23/24 | Sold | $680,000 | -5.6% | $665 / Sq Ft |
| 08/26/2024 08/26/24 | Price Changed | $720,000 | -9.9% | $704 / Sq Ft |
| 07/25/2024 07/25/24 | Price Changed | $799,000 | -3.2% | $781 / Sq Ft |
| 05/23/2024 05/23/24 | Price Changed | $825,000 | -5.7% | $806 / Sq Ft |
| 04/22/2024 04/22/24 | For Sale | $875,000 | +29.6% | $855 / Sq Ft |
| 11/15/2023 11/15/23 | Sold | $675,000 | +6.3% | $660 / Sq Ft |
| 10/19/2023 10/19/23 | For Sale | $635,000 | +19.8% | $621 / Sq Ft |
| 09/03/2021 09/03/21 | Sold | $530,000 | 0.0% | $518 / Sq Ft |
| 08/04/2021 08/04/21 | Pending | -- | -- | -- |
| 07/28/2021 07/28/21 | For Sale | $530,000 | -- | $518 / Sq Ft |
Tax History Compared to Growth
Tax History
| Year | Tax Paid | Tax Assessment Tax Assessment Total Assessment is a certain percentage of the fair market value that is determined by local assessors to be the total taxable value of land and additions on the property. | Land | Improvement |
|---|---|---|---|---|
| 2024 | $3,482 | $27,000 | $0 | $0 |
| 2023 | $3,482 | $22,000 | $0 | $0 |
| 2022 | $2,583 | $21,200 | $0 | $0 |
| 2021 | $7,651 | $28,960 | $0 | $0 |
| 2020 | $7,595 | $28,960 | $0 | $0 |
| 2019 | $6,941 | $25,190 | $0 | $0 |
| 2017 | $6,630 | $25,190 | $0 | $0 |
| 2016 | $6,414 | $25,190 | $0 | $0 |
| 2015 | $6,122 | $25,190 | $0 | $0 |
| 2014 | $5,262 | $0 | $0 | $0 |
| 2011 | -- | $0 | $0 | $0 |
Agents Affiliated with this Home
-
K
Seller's Agent in 2024
Katrina Johnson
Carolina One Real Estate
-
J
Seller's Agent in 2023
Jameson Cokas
The Cassina Group
-
D
Seller's Agent in 2021
Dan Lorentz
The Boulevard Company
-
C
Buyer's Agent in 2021
Caroline Perkins
The Cassina Group
Map
Source: CHS Regional MLS
MLS Number: 24009878
APN: 458-09-01-221
- 29 1/2 State St Unit B
- 46 Queen St
- 24 Chalmers St
- 29 Broad St Unit A,C
- 29 Broad St Unit B
- 29 Broad St Unit C
- 29 Broad St
- 106 Church St Unit D
- 8 & 8 1/2 Elliott St Unit 8 & 8 1/2
- 85 Cumberland St Unit 5
- 32 Prioleau St Unit J
- 32 Prioleau St Unit N
- 5 Middle Atlantic Wharf Unit 3A
- 8 Prioleau St Unit Th A
- 1 Vendue Range Unit I
- 39 N Adgers Wharf
- 2 Bedons Alley
- 90 E Bay St
- 32 Tradd St
- 71 E Bay St
