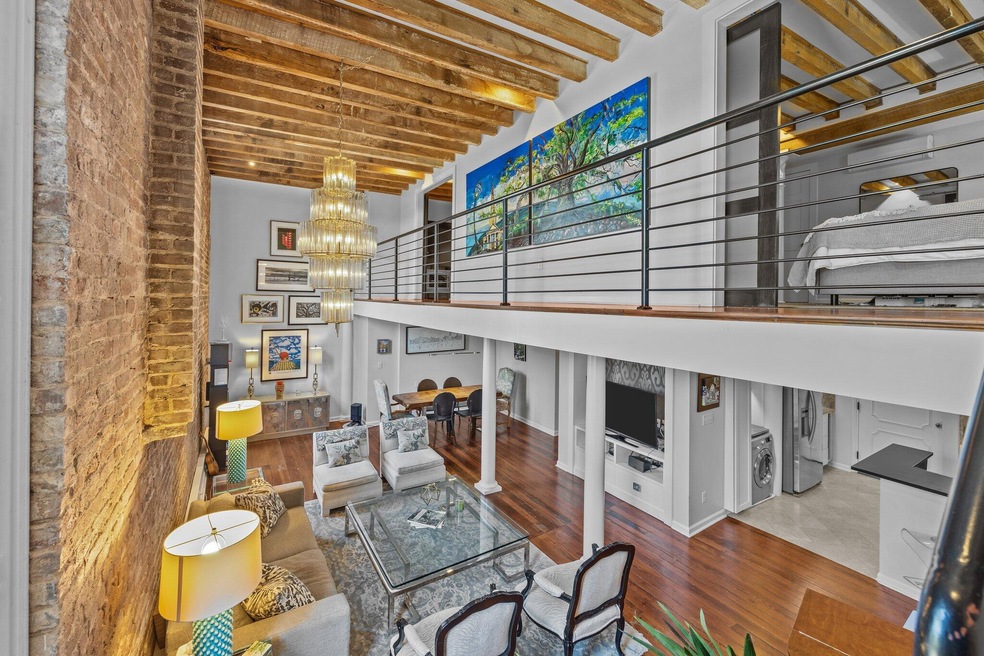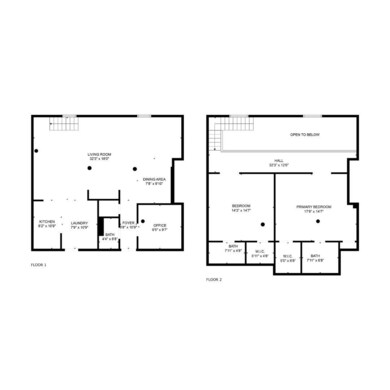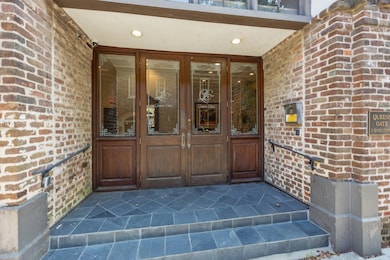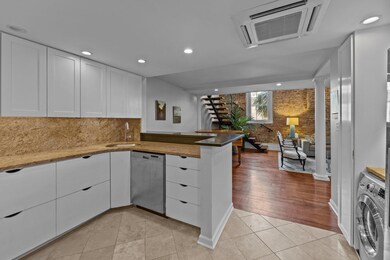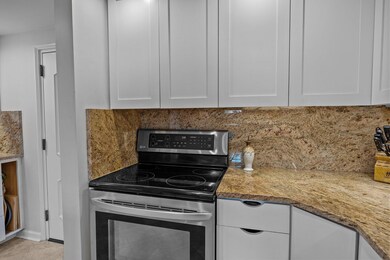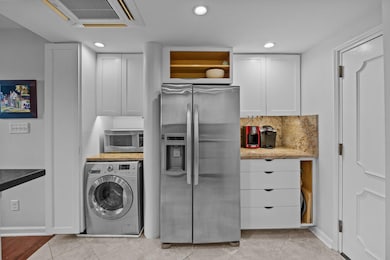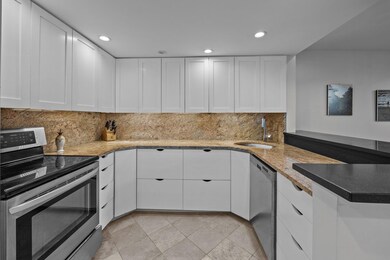
3 Queen St Unit 209 Charleston, SC 29401
French Quarter NeighborhoodHighlights
- Fitness Center
- Loft
- Home Office
- Wood Flooring
- High Ceiling
- 3-minute walk to Joe Riley Waterfront Park
About This Home
As of January 20253 Queens Gate is located in a circa 1885 warehouse that was constructed in a classical revival style by the antebellum architect, Francis Lee, according to John Poston's book ''The Buildings of Charleston: A Guide to the City's Architecture.'' Centrally located in the French Quarter it is close to restaurants, Waterfront Park, art galleries, historic theaters and churches.Each condo has a loft feel with soaring 20ft. Beamed ceilings and exposed brick in the main living area. The main floor includes a fully renovated kitchen, study, and powder room in addition to the expansive living area. Two En-suite bedrooms are located upstairs. Parking garage space for 1 car, laundry facilities and exercise room. This condo does include its own washer dryer all in one unit, Monthly HOA fee includesadditional fees for reserve account, covers: water, master insurance policy with flood insurance and maintenance. There is a building manager available during business hours. The information herein is furnished to the best of the listing agent's knowledge but is subject to verification by buyer and buyer's agent.
Last Agent to Sell the Property
Lois Lane Properties License #27181 Listed on: 08/29/2024
Home Details
Home Type
- Single Family
Est. Annual Taxes
- $13,698
Year Built
- Built in 1855
Lot Details
- 436 Sq Ft Lot
HOA Fees
- $1,520 Monthly HOA Fees
Parking
- 1 Car Attached Garage
- Off-Street Parking
Home Design
- Brick Foundation
- Metal Roof
Interior Spaces
- 1,596 Sq Ft Home
- 3-Story Property
- Beamed Ceilings
- Smooth Ceilings
- High Ceiling
- Entrance Foyer
- Combination Dining and Living Room
- Home Office
- Loft
- Washer
Kitchen
- Electric Range
- <<microwave>>
- Kitchen Island
- Disposal
Flooring
- Wood
- Ceramic Tile
Bedrooms and Bathrooms
- 2 Bedrooms
- Walk-In Closet
Schools
- Memminger Elementary School
- Courtenay Middle School
- Burke High School
Utilities
- Central Air
- Heating Available
Community Details
Overview
- French Quarter Subdivision
Recreation
- Fitness Center
Amenities
- Elevator
Ownership History
Purchase Details
Home Financials for this Owner
Home Financials are based on the most recent Mortgage that was taken out on this home.Purchase Details
Home Financials for this Owner
Home Financials are based on the most recent Mortgage that was taken out on this home.Purchase Details
Home Financials for this Owner
Home Financials are based on the most recent Mortgage that was taken out on this home.Purchase Details
Purchase Details
Purchase Details
Purchase Details
Similar Homes in the area
Home Values in the Area
Average Home Value in this Area
Purchase History
| Date | Type | Sale Price | Title Company |
|---|---|---|---|
| Deed | $1,100,000 | None Listed On Document | |
| Warranty Deed | $825,000 | None Available | |
| Deed | $650,000 | -- | |
| Deed | $615,000 | -- | |
| Quit Claim Deed | -- | None Available | |
| Deed | $895,000 | None Available | |
| Deed | $531,325 | -- |
Mortgage History
| Date | Status | Loan Amount | Loan Type |
|---|---|---|---|
| Previous Owner | $577,500 | New Conventional |
Property History
| Date | Event | Price | Change | Sq Ft Price |
|---|---|---|---|---|
| 01/03/2025 01/03/25 | Sold | $1,100,000 | -4.3% | $689 / Sq Ft |
| 10/04/2024 10/04/24 | Price Changed | $1,150,000 | -8.0% | $721 / Sq Ft |
| 08/29/2024 08/29/24 | For Sale | $1,250,000 | +51.5% | $783 / Sq Ft |
| 05/18/2021 05/18/21 | Sold | $825,000 | 0.0% | $519 / Sq Ft |
| 04/18/2021 04/18/21 | Pending | -- | -- | -- |
| 02/19/2021 02/19/21 | For Sale | $825,000 | +26.9% | $519 / Sq Ft |
| 07/07/2015 07/07/15 | Sold | $650,000 | 0.0% | $408 / Sq Ft |
| 06/07/2015 06/07/15 | Pending | -- | -- | -- |
| 09/01/2014 09/01/14 | For Sale | $650,000 | -- | $408 / Sq Ft |
Tax History Compared to Growth
Tax History
| Year | Tax Paid | Tax Assessment Tax Assessment Total Assessment is a certain percentage of the fair market value that is determined by local assessors to be the total taxable value of land and additions on the property. | Land | Improvement |
|---|---|---|---|---|
| 2023 | $14,188 | $49,500 | $0 | $0 |
| 2022 | $3,965 | $49,500 | $0 | $0 |
| 2021 | $11,794 | $44,850 | $0 | $0 |
| 2020 | $11,708 | $44,850 | $0 | $0 |
| 2019 | $10,691 | $39,000 | $0 | $0 |
| 2017 | $10,210 | $39,000 | $0 | $0 |
| 2016 | $9,876 | $39,000 | $0 | $0 |
| 2015 | $3,094 | $26,120 | $0 | $0 |
| 2014 | $2,837 | $0 | $0 | $0 |
| 2011 | -- | $0 | $0 | $0 |
Agents Affiliated with this Home
-
Ruthie Smythe
R
Seller's Agent in 2025
Ruthie Smythe
Lois Lane Properties
(843) 729-1290
3 in this area
32 Total Sales
-
Ruthie Ravenel

Buyer's Agent in 2025
Ruthie Ravenel
Daniel Ravenel Sotheby's International Realty
(843) 696-8858
2 in this area
174 Total Sales
-
Deborah Fisher

Seller's Agent in 2021
Deborah Fisher
Handsome Properties, Inc.
(843) 870-1551
4 in this area
70 Total Sales
-
Denise Piper

Seller Co-Listing Agent in 2021
Denise Piper
Handsome Properties, Inc.
(843) 607-8731
1 in this area
24 Total Sales
-
Kristie Buxton
K
Buyer's Agent in 2021
Kristie Buxton
The Cassina Group
(843) 408-1330
1 in this area
48 Total Sales
-
Brian Mello
B
Seller's Agent in 2015
Brian Mello
Dunes Properties of Charleston Inc
(843) 442-4958
50 Total Sales
Map
Source: CHS Regional MLS
MLS Number: 24021901
APN: 458-09-01-228
- 29 1/2 State St Unit B
- 38 State St Unit 2
- 29 Broad St Unit A,C
- 29 Broad St Unit B
- 29 Broad St Unit C
- 29 Broad St
- 32 Prioleau St Unit J
- 32 Prioleau St Unit N
- 8 & 8 1/2 Elliott St Unit 8 & 8 1/2
- 5 Middle Atlantic Wharf Unit 3A
- 8 Prioleau St Unit Th A
- 24 Chalmers St
- 46 Queen St
- 106 Church St Unit D
- 1 Vendue Range Unit I
- 39 N Adgers Wharf
- 90 E Bay St
- 2 Bedons Alley
- 32 Tradd St
- 71 E Bay St
