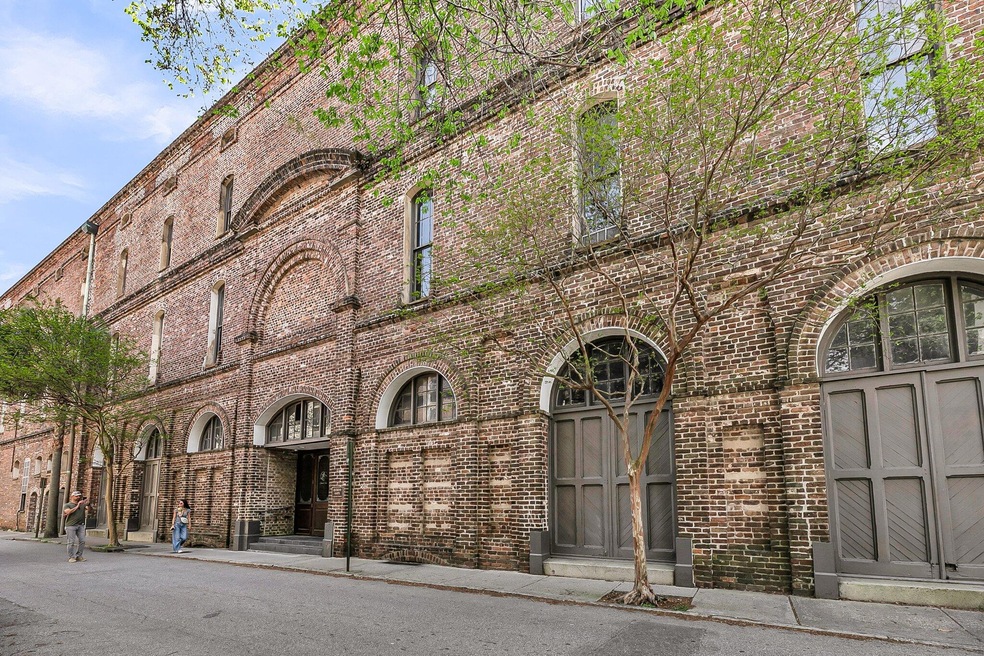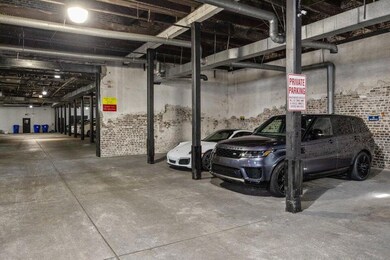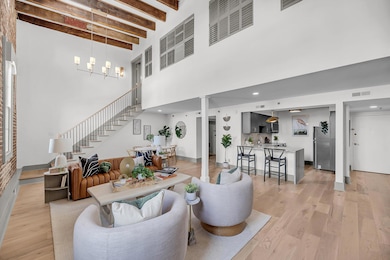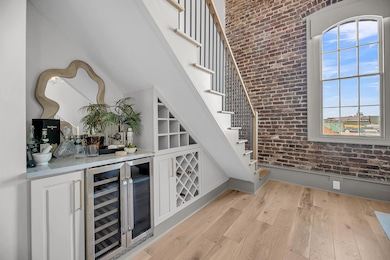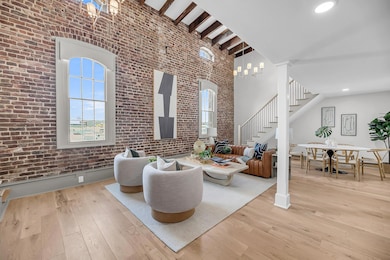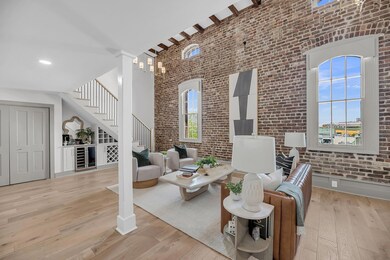
3 Queen St Unit 315 Charleston, SC 29401
French Quarter NeighborhoodHighlights
- Fitness Center
- Sauna
- Elevator
- Wood Flooring
- High Ceiling
- 3-minute walk to Joe Riley Waterfront Park
About This Home
As of May 2025Nestled in the heart of Charleston's vibrant French Quarter, this exquisite 2-bedroom, 2.5-bathroom condominium offers the perfect blend of historic charm and modern luxury. Circa 1855 and meticulously updated, this home is a rare opportunity to own a piece of Charleston's rich architectural heritage while enjoying contemporary comforts and design.Located within the esteemed Queen's Gate building, a stunning 19th-century warehouse designed by renowned antebellum architect Francis Lee, this residence stands as a testament to Charleston's timeless elegance. Having undergone a thoughtful restoration, the home showcases soaring 20-foot ceilings with striking wooden beams and exposed brick accents, creating a dramatic yet inviting atmosphere. These classic features blendseamlessly with the sophisticated updates, offering an unmatched living experience.As you step inside, you'll be immediately captivated by the rich texture and warmth of the white oak floors, which flow effortlessly throughout the open-concept living spaces. Ideal for both relaxing and entertaining, the spacious floor plan is highlighted by a custom-built dry bar complete with a wine fridge, and an inviting living room framed by large windows, allowing natural light to flood the space.The gourmet kitchen is a true masterpiece, with new cabinetry and a striking backsplash featuring hand-painted Moroccan tiles by Ezra. The attention to detail continues with the guest bath, beautifully hand-painted by local Charleston artist, Heidi Oats. The craftsmanship in every corner of this home adds a layer of elegance that is truly unparalleled.The private, upstairs bedrooms each feature their own en-suite full bathroom, offering a retreat-like atmosphere - both complemented by a custom-built walk-in closet, perfect for the most discerning tastes. The half bath is adorned with grass cloth wallpaper, further enhancing the space's luxurious appeal.This exceptional property also comes with a coveted covered on-site parking garage, ensuring both convenience and peace of mind in the heart of historic Charleston.Step outside and immerse yourself in the vibrant culture of the French Quarter. With Charleston Harbor, Waterfront Park, Market Street, and world-class dining and shopping all within walking distance, you'll enjoy unparalleled convenience and access to some of the city's most iconic landmarks.This home is a true gem, offering the best of historic Charleston with the luxury and modern amenities of today. Schedule your private showing today and experience for yourself the unparalleled beauty of this one-of-a-kind residence.
Home Details
Home Type
- Single Family
Est. Annual Taxes
- $6,942
Year Built
- Built in 1855
HOA Fees
- $1,520 Monthly HOA Fees
Parking
- 1 Car Attached Garage
- Off-Street Parking
Home Design
- Brick Foundation
- Asphalt Roof
Interior Spaces
- 1,562 Sq Ft Home
- 3-Story Property
- Smooth Ceilings
- High Ceiling
- Ceiling Fan
- Family Room
- Wood Flooring
Kitchen
- Eat-In Kitchen
- Dishwasher
Bedrooms and Bathrooms
- 2 Bedrooms
- Walk-In Closet
Schools
- Memminger Elementary School
- Simmons Pinckney Middle School
- Burke High School
Utilities
- Central Air
- Heating Available
Additional Features
- 436 Sq Ft Lot
- Property is near a bus stop
Community Details
Overview
- French Quarter Subdivision
Amenities
- Sauna
- Laundry Facilities
- Elevator
Recreation
- Fitness Center
- Park
Security
- Security Service
Ownership History
Purchase Details
Home Financials for this Owner
Home Financials are based on the most recent Mortgage that was taken out on this home.Purchase Details
Home Financials for this Owner
Home Financials are based on the most recent Mortgage that was taken out on this home.Purchase Details
Purchase Details
Similar Homes in the area
Home Values in the Area
Average Home Value in this Area
Purchase History
| Date | Type | Sale Price | Title Company |
|---|---|---|---|
| Deed | $1,300,000 | None Listed On Document | |
| Deed | $710,000 | None Listed On Document | |
| Deed | $710,000 | None Listed On Document | |
| Interfamily Deed Transfer | -- | -- | |
| Deed | $405,000 | -- |
Mortgage History
| Date | Status | Loan Amount | Loan Type |
|---|---|---|---|
| Open | $750,000 | Credit Line Revolving | |
| Previous Owner | $710,000 | New Conventional |
Property History
| Date | Event | Price | Change | Sq Ft Price |
|---|---|---|---|---|
| 05/15/2025 05/15/25 | Sold | $1,300,000 | 0.0% | $832 / Sq Ft |
| 04/04/2025 04/04/25 | For Sale | $1,300,000 | +83.1% | $832 / Sq Ft |
| 12/18/2024 12/18/24 | Sold | $710,000 | -21.0% | $455 / Sq Ft |
| 11/17/2024 11/17/24 | Price Changed | $899,000 | -10.1% | $576 / Sq Ft |
| 08/30/2024 08/30/24 | Price Changed | $1,000,000 | -14.9% | $640 / Sq Ft |
| 07/29/2024 07/29/24 | Price Changed | $1,175,000 | -15.8% | $752 / Sq Ft |
| 05/16/2024 05/16/24 | Price Changed | $1,395,000 | -7.0% | $893 / Sq Ft |
| 04/12/2024 04/12/24 | For Sale | $1,500,000 | -- | $960 / Sq Ft |
Tax History Compared to Growth
Tax History
| Year | Tax Paid | Tax Assessment Tax Assessment Total Assessment is a certain percentage of the fair market value that is determined by local assessors to be the total taxable value of land and additions on the property. | Land | Improvement |
|---|---|---|---|---|
| 2023 | $6,942 | $23,950 | $0 | $0 |
| 2022 | $6,424 | $23,950 | $0 | $0 |
| 2021 | $6,344 | $23,950 | $0 | $0 |
| 2020 | $6,298 | $23,950 | $0 | $0 |
| 2019 | $7,533 | $27,370 | $0 | $0 |
| 2017 | $7,195 | $27,370 | $0 | $0 |
| 2016 | $6,961 | $27,370 | $0 | $0 |
| 2015 | $6,643 | $27,370 | $0 | $0 |
| 2014 | $5,709 | $0 | $0 | $0 |
| 2011 | -- | $0 | $0 | $0 |
Agents Affiliated with this Home
-
Caleb Pearson

Seller's Agent in 2025
Caleb Pearson
EXP Realty LLC
(843) 609-5590
2 in this area
568 Total Sales
-
Nat Wallen

Buyer's Agent in 2025
Nat Wallen
EXP Realty LLC
(843) 708-4488
2 in this area
121 Total Sales
-
Price Baker
P
Seller's Agent in 2024
Price Baker
Oyster Point Real Estate Group, LLC
(843) 718-9323
2 in this area
16 Total Sales
Map
Source: CHS Regional MLS
MLS Number: 25009218
APN: 458-09-01-240
- 29 1/2 State St Unit B
- 38 State St Unit 2
- 32 Prioleau St Unit J
- 32 Prioleau St Unit N
- 46 Queen St
- 5 Middle Atlantic Wharf Unit 3A
- 8 Prioleau St Unit Th A
- 29 Broad St Unit A,C
- 29 Broad St Unit B
- 29 Broad St Unit C
- 29 Broad St
- 24 Chalmers St
- 1 Vendue Range Unit I
- 8 & 8 1/2 Elliott St Unit 8 & 8 1/2
- 106 Church St Unit D
- 39 N Adgers Wharf
- 90 E Bay St
- 2 Bedons Alley
- 32 Tradd St
- 71 E Bay St
