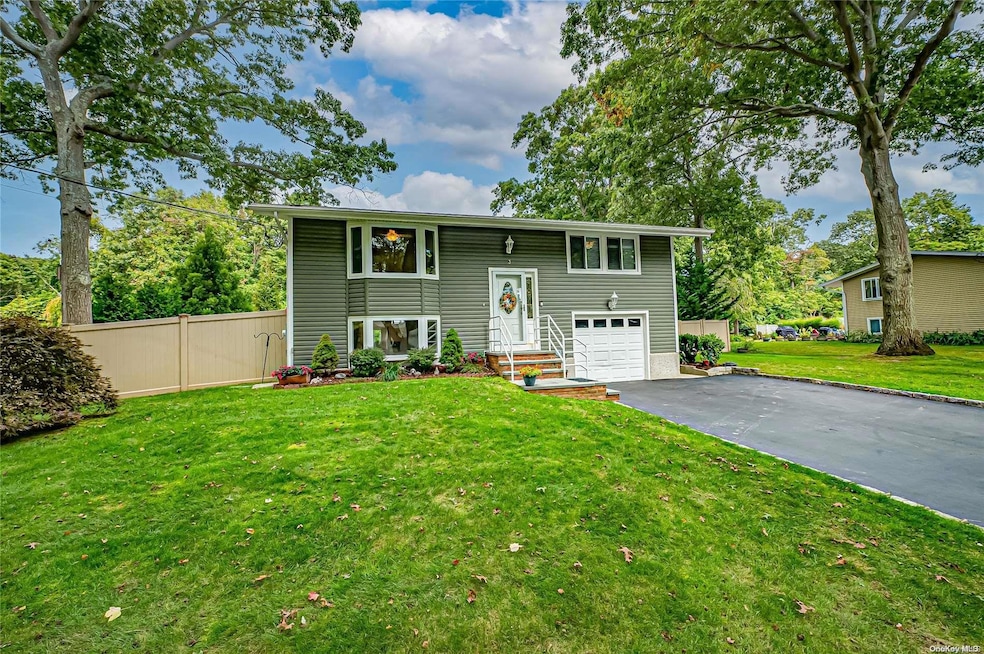
Highlights
- Panoramic View
- Deck
- Eat-In Kitchen
- Arrowhead Elementary School Rated A-
- Raised Ranch Architecture
- Double Pane Windows
About This Home
As of January 2025Completely Updated Hi ranch, Vinyl Siding, Thermopane Windows, Pre Cast Cesspools, Generator Hookup, 200 Amp Electric, Eat In Kitchen With Stainless Steel Appliances & Granite Tops. Gas Hot Air Heat & CAC. Blacktop Belgian Block Driveway, Private Fenced Rear Yard, In Ground Sprinklers, Sheds are a gift., Additional information: Appearance:Diamond,Separate Hotwater Heater:40
Last Agent to Sell the Property
DeBarbieri Assoc Inc Brokerage Phone: 631-862-7447 License #31NE0783709 Listed on: 09/26/2024
Home Details
Home Type
- Single Family
Est. Annual Taxes
- $10,656
Year Built
- Built in 1962 | Remodeled in 2014
Lot Details
- 0.35 Acre Lot
- Back Yard Fenced
- Level Lot
- Front and Back Yard Sprinklers
- Property is zoned B-1
Property Views
- Panoramic
- Park or Greenbelt
Home Design
- Raised Ranch Architecture
- 2-Story Property
- Frame Construction
- Vinyl Siding
Interior Spaces
- Double Pane Windows
- Carpet
Kitchen
- Eat-In Kitchen
- ENERGY STAR Qualified Refrigerator
- ENERGY STAR Qualified Dishwasher
Bedrooms and Bathrooms
- 4 Bedrooms
- 2 Full Bathrooms
Laundry
- Dryer
- ENERGY STAR Qualified Washer
Parking
- Private Parking
- Driveway
Outdoor Features
- Deck
Schools
- Arrowhead Elementary School
- Robert Cushman Murphy Jr High Middle School
- Ward Melville Senior High School
Utilities
- Forced Air Heating and Cooling System
- Heating System Uses Natural Gas
- Cesspool
Community Details
- Park
Listing and Financial Details
- Legal Lot and Block 1 / 3
- Assessor Parcel Number 0200-225-00-03-00-001-000
Ownership History
Purchase Details
Home Financials for this Owner
Home Financials are based on the most recent Mortgage that was taken out on this home.Purchase Details
Purchase Details
Similar Homes in the area
Home Values in the Area
Average Home Value in this Area
Purchase History
| Date | Type | Sale Price | Title Company |
|---|---|---|---|
| Deed | $619,000 | Westcore Title | |
| Deed | $619,000 | Westcore Title | |
| Interfamily Deed Transfer | -- | -- | |
| Interfamily Deed Transfer | -- | -- | |
| Deed | $111,000 | Commonwealth Land Title Ins | |
| Deed | $111,000 | Commonwealth Land Title Ins |
Mortgage History
| Date | Status | Loan Amount | Loan Type |
|---|---|---|---|
| Open | $495,200 | Purchase Money Mortgage | |
| Closed | $495,200 | Purchase Money Mortgage | |
| Previous Owner | $75,000 | Credit Line Revolving | |
| Previous Owner | $91,000 | Unknown | |
| Previous Owner | $26,800 | Credit Line Revolving |
Property History
| Date | Event | Price | Change | Sq Ft Price |
|---|---|---|---|---|
| 01/30/2025 01/30/25 | Sold | $619,000 | 0.0% | -- |
| 10/31/2024 10/31/24 | Pending | -- | -- | -- |
| 10/28/2024 10/28/24 | Off Market | $619,000 | -- | -- |
| 09/26/2024 09/26/24 | For Sale | $619,000 | -- | -- |
Tax History Compared to Growth
Tax History
| Year | Tax Paid | Tax Assessment Tax Assessment Total Assessment is a certain percentage of the fair market value that is determined by local assessors to be the total taxable value of land and additions on the property. | Land | Improvement |
|---|---|---|---|---|
| 2024 | $10,656 | $2,500 | $300 | $2,200 |
| 2023 | $10,656 | $2,500 | $300 | $2,200 |
| 2022 | $8,525 | $2,500 | $300 | $2,200 |
| 2021 | $8,525 | $2,500 | $300 | $2,200 |
| 2020 | $8,818 | $2,500 | $300 | $2,200 |
| 2019 | $8,818 | $0 | $0 | $0 |
| 2018 | $8,355 | $2,500 | $300 | $2,200 |
| 2017 | $8,355 | $2,500 | $300 | $2,200 |
| 2016 | $8,238 | $2,500 | $300 | $2,200 |
| 2015 | -- | $2,500 | $300 | $2,200 |
| 2014 | -- | $2,500 | $300 | $2,200 |
Agents Affiliated with this Home
-
Eric Neitzel

Seller's Agent in 2025
Eric Neitzel
DeBarbieri Assoc Inc
(631) 766-6425
1 in this area
69 Total Sales
-
Chris Neitzel

Seller Co-Listing Agent in 2025
Chris Neitzel
DeBarbieri Assoc Inc
(631) 456-0370
1 in this area
73 Total Sales
-
Jolie Powell

Buyer's Agent in 2025
Jolie Powell
Jolie Powell Realty Inc
(631) 774-2528
7 in this area
89 Total Sales
Map
Source: OneKey® MLS
MLS Number: L3580895
APN: 0200-225-00-03-00-001-000
- 329 Erin Ln
- 3 Lodge Ln
- 3 Longhorn Ln
- 4 Mayflower Ln
- 60 Erin Ln
- 3 Twig Ct
- 2 Bud Ct
- 19 Erin Ln
- 4 Pak Ct
- 25 Arrowhead Ln
- 460 Old Town Rd Unit 5N
- 460 Old Town Rd Unit 8J
- 460 Old Town Rd Unit 25N
- 460 Old Town Rd Unit 25M
- 460 Old Town Rd Unit 28N
- 460 Old Town Rd Unit 6N
- 460 Old Town Rd Unit 11H
- 460 Old Town Rd Unit 28L
- 460 Old Town Rd Unit 7K
- 460 Old Town Rd Unit 11I
