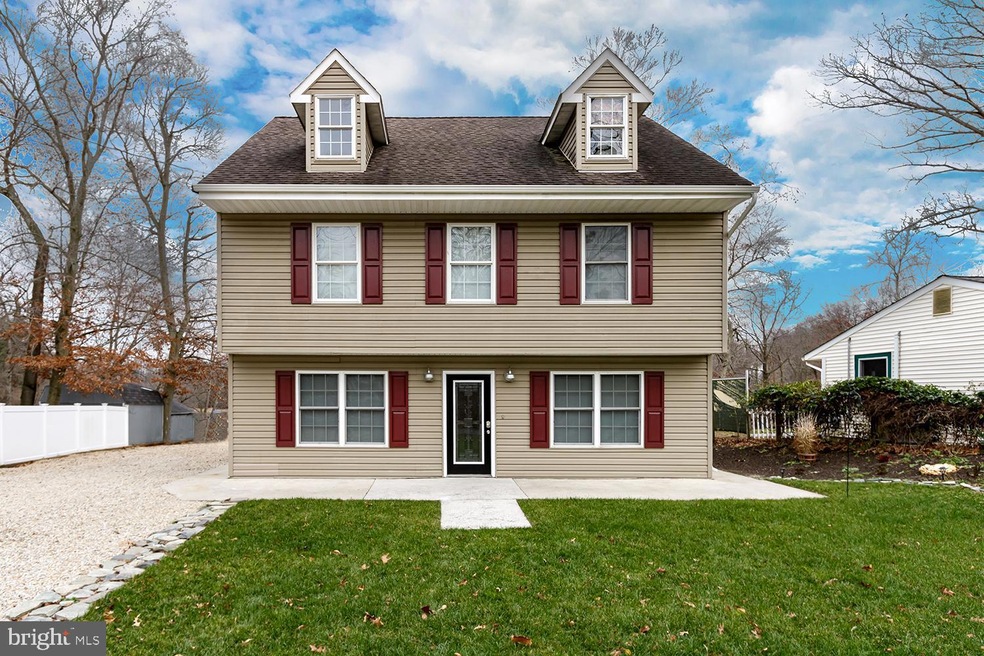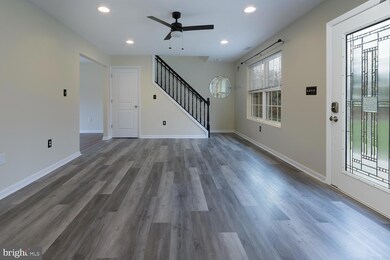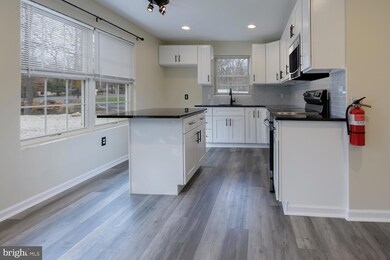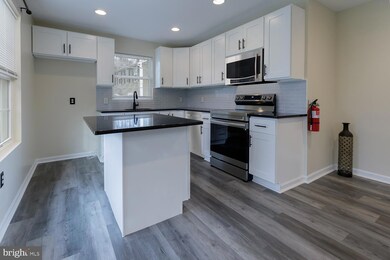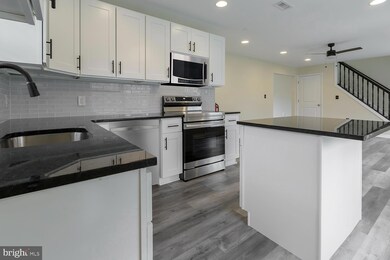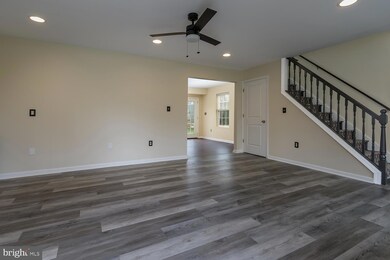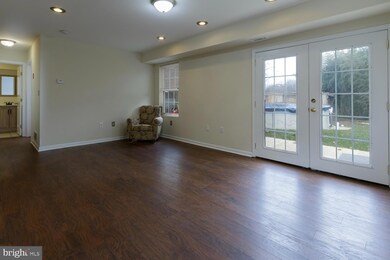
3 Rancocas Blvd Mount Laurel, NJ 08054
Rancocas Woods NeighborhoodEstimated Value: $397,000 - $535,000
Highlights
- Water Access
- Open Floorplan
- Colonial Architecture
- Lenape High School Rated A-
- Creek or Stream View
- Stream or River on Lot
About This Home
As of April 2023Home, that's what you'll want to call this home in the desirable Rancocas
Woods section of Mt Laurel. With its neat and trimmed, easy maintenance
vinyl siding and dormers at third floor, this home delivers curb appeal and a
friendly welcome. Enter to find a fully updated open concept kitchen with
new flooring and all details on point - from white shaker cabinets with plenty
of storage and granite countertops that add a dark contrast and interest.
The new stainless steel appliances and lighting make cooking and
entertaining easy. The island is also set for counter seating. The open
concept creates a generous flow to the larger dining room space, again,
making it so welcoming for guests, friends and family. The family
room/living room sits towards the back of the home creating a relaxing
space that opens to the backyard and deck with french doors that bring in
plenty of natural light. There is also a half bath and conveniently located
laundry room on this main first floor of living/entertaining space. The second
floor of this home has hardwood floors and features the more private rooms
of the home, with a primary bedroom suite that is generously proportioned
and includes a walk-in closet and an updated private bath with shower. Two
additional bedrooms share a full hall bath. Access to the deck is from the main floor living room
through the french doors. The deck overlooks a backyard with a branch of the Rancocas
Creek. There are a lot of updates throughout the home including fresh paint
throughout, new bathroom vanities and landscaping. All this within the
desirable location of Rancocas Woods, with a walk to shops and restaurants
and the convenience to Rt 295 and points north/south.
Home Details
Home Type
- Single Family
Est. Annual Taxes
- $5,815
Year Built
- Built in 1950
Lot Details
- Lot Dimensions are 70.00 x 197.50
- Creek or Stream
- Level Lot
- Back, Front, and Side Yard
- Property is in excellent condition
Home Design
- Colonial Architecture
- Slab Foundation
- Architectural Shingle Roof
- Vinyl Siding
Interior Spaces
- 1,798 Sq Ft Home
- Property has 2 Levels
- Open Floorplan
- Ceiling Fan
- French Doors
- Living Room
- Combination Kitchen and Dining Room
- Creek or Stream Views
Kitchen
- Electric Oven or Range
- Self-Cleaning Oven
- Built-In Microwave
- Dishwasher
- Stainless Steel Appliances
- Kitchen Island
- Upgraded Countertops
Flooring
- Solid Hardwood
- Laminate
- Ceramic Tile
- Luxury Vinyl Plank Tile
Bedrooms and Bathrooms
- 3 Bedrooms
- En-Suite Bathroom
- Walk-In Closet
- Bathtub with Shower
- Walk-in Shower
Laundry
- Laundry Room
- Laundry on main level
- Dryer
Parking
- 4 Parking Spaces
- 4 Driveway Spaces
- On-Street Parking
Outdoor Features
- Water Access
- Stream or River on Lot
Schools
- Fleetwood Elementary School
- Thomas E. Harrington Middle School
- Lenape High School
Utilities
- Forced Air Heating and Cooling System
- Natural Gas Water Heater
- Municipal Trash
- On Site Septic
- Cable TV Available
Community Details
- No Home Owners Association
- Rancocas Woods Subdivision
Listing and Financial Details
- Tax Lot 00059
- Assessor Parcel Number 24-00101 25-00059
Ownership History
Purchase Details
Home Financials for this Owner
Home Financials are based on the most recent Mortgage that was taken out on this home.Purchase Details
Purchase Details
Home Financials for this Owner
Home Financials are based on the most recent Mortgage that was taken out on this home.Similar Homes in Mount Laurel, NJ
Home Values in the Area
Average Home Value in this Area
Purchase History
| Date | Buyer | Sale Price | Title Company |
|---|---|---|---|
| Amato Paige Marie | $365,000 | Trident Land Transfer | |
| Amato Peter T | -- | None Available | |
| Amato Peter T | $77,500 | Surety Title Corporation |
Mortgage History
| Date | Status | Borrower | Loan Amount |
|---|---|---|---|
| Open | Amato Paige Marie | $346,750 | |
| Previous Owner | Amato Peter T | $30,000 | |
| Previous Owner | Amato Peter T | $79,050 |
Property History
| Date | Event | Price | Change | Sq Ft Price |
|---|---|---|---|---|
| 04/28/2023 04/28/23 | Sold | $365,000 | -2.7% | $203 / Sq Ft |
| 02/21/2023 02/21/23 | Price Changed | $375,000 | +2.7% | $209 / Sq Ft |
| 01/10/2022 01/10/22 | Pending | -- | -- | -- |
| 01/07/2022 01/07/22 | Off Market | $365,000 | -- | -- |
| 12/20/2021 12/20/21 | Price Changed | $399,900 | -4.8% | $222 / Sq Ft |
| 12/10/2021 12/10/21 | For Sale | $420,000 | -- | $234 / Sq Ft |
Tax History Compared to Growth
Tax History
| Year | Tax Paid | Tax Assessment Tax Assessment Total Assessment is a certain percentage of the fair market value that is determined by local assessors to be the total taxable value of land and additions on the property. | Land | Improvement |
|---|---|---|---|---|
| 2024 | $5,945 | $195,700 | $60,500 | $135,200 |
| 2023 | $5,945 | $195,700 | $60,500 | $135,200 |
| 2022 | $5,926 | $195,700 | $60,500 | $135,200 |
| 2021 | $5,814 | $195,700 | $60,500 | $135,200 |
| 2020 | $5,701 | $195,700 | $60,500 | $135,200 |
| 2019 | $5,642 | $195,700 | $60,500 | $135,200 |
| 2018 | $5,599 | $195,700 | $60,500 | $135,200 |
| 2017 | $5,454 | $195,700 | $60,500 | $135,200 |
| 2016 | $5,372 | $195,700 | $60,500 | $135,200 |
| 2015 | $5,309 | $195,700 | $60,500 | $135,200 |
| 2014 | $5,257 | $195,700 | $60,500 | $135,200 |
Agents Affiliated with this Home
-
Ian Rossman

Seller's Agent in 2023
Ian Rossman
BHHS Fox & Roach
(609) 410-1010
2 in this area
423 Total Sales
-
Amy Baker

Seller Co-Listing Agent in 2023
Amy Baker
BHHS Fox & Roach
(609) 440-7713
1 in this area
36 Total Sales
Map
Source: Bright MLS
MLS Number: NJBL2012530
APN: 24-00101-25-00059
- 6 Rancocas Blvd
- 119 Glengarry Ln
- 139 Glengarry Ln
- 107 Mason Woods Ln
- 206 Upper Park Rd
- 102 Glengarry Ln
- 2 Musket Ln
- 121 Paisley Place
- 122 Stonehaven Ln
- 310 Timberline Dr
- 317 Timberline Dr
- 18 Rosemary Way
- 336 Larch Rd
- 313 Maple Rd
- 11 Cinnamon Ln
- 204 Garnet Ave
- 401 Timberline Dr
- 108 Pertwood Ct Unit 108
- 404 Hemlock Ln
- 309 Candlewood Ln
