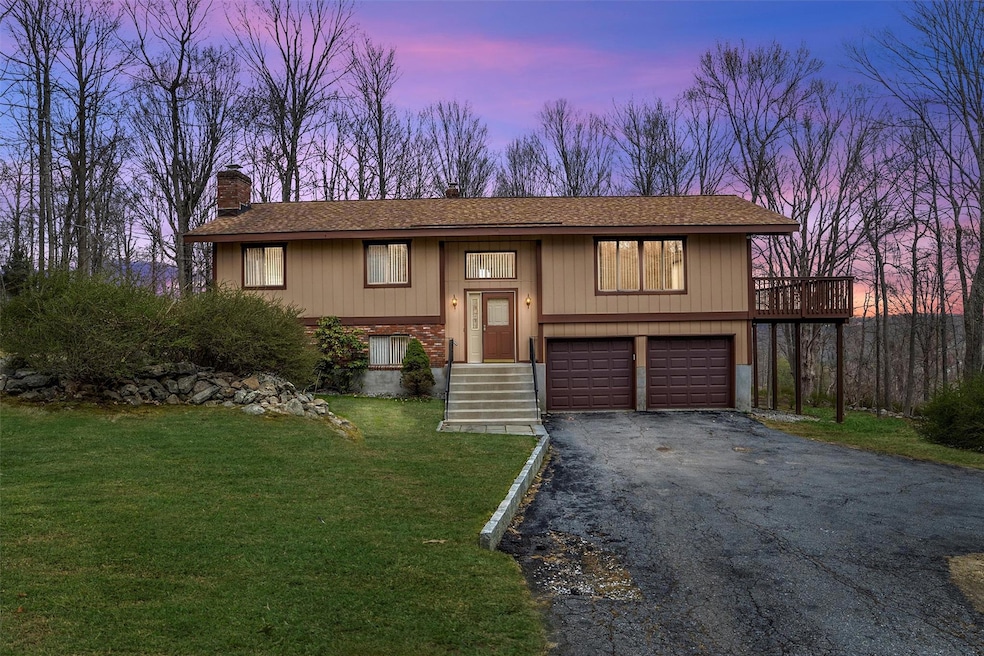
3 Raymond Rd North Salem, NY 10560
Highlights
- Panoramic View
- Raised Ranch Architecture
- 1 Fireplace
- North Salem Middle/High School Rated A-
- Cathedral Ceiling
- 2 Car Attached Garage
About This Home
As of August 2025Perched atop a scenic mountaintop in North Salem, this charming 4-bedroom, 2-bath raised ranch offers unparalleled privacy and breathtaking panoramic views of rolling green pastures and neighboring horse farms. Set on a tranquil, tree-lined road and surrounded by equestrian estates, this home is a peaceful retreat for nature lovers and those seeking country living at its finest.
The home features a sun-drenched open floor plan with large picture windows that frame the picturesque landscape. Enjoy peaceful mornings and golden hour sunsets from your back deck, with nothing but the sounds of nature around you. The lower level offers flexible space for a family room, home office, or guest suite.
Bordering Ridgefield, CT, and just minutes from local trails, horse boarding, and quaint town centers, this location combines rustic beauty with convenience. Whether you're looking for a weekend escape or a full-time residence, 3 Raymond Road offers the ultimate in privacy, serenity, and country charm.
Last Agent to Sell the Property
Keller Williams Realty Partner Brokerage Phone: 914-962-0007 License #10401237335 Listed on: 04/23/2025

Home Details
Home Type
- Single Family
Est. Annual Taxes
- $13,475
Year Built
- Built in 1977
Lot Details
- 1.1 Acre Lot
Parking
- 2 Car Attached Garage
- Oversized Parking
- Garage Door Opener
- Driveway
Property Views
- Panoramic
- Mountain
Home Design
- Raised Ranch Architecture
- Batts Insulation
- Clapboard
Interior Spaces
- 2,372 Sq Ft Home
- Cathedral Ceiling
- 1 Fireplace
Kitchen
- Gas Oven
- Dishwasher
Bedrooms and Bathrooms
- 4 Bedrooms
- 2 Full Bathrooms
Schools
- Pequenakonck Elementary School
- North Salem Middle/ High School
Utilities
- Forced Air Heating and Cooling System
- Heating System Uses Oil
- Baseboard Heating
- Well
- Septic Tank
- Cable TV Available
Listing and Financial Details
- Legal Lot and Block 2 / 1165
- Assessor Parcel Number 4000-037-000-01165-000-0002
Similar Homes in North Salem, NY
Home Values in the Area
Average Home Value in this Area
Mortgage History
| Date | Status | Loan Amount | Loan Type |
|---|---|---|---|
| Closed | $261,000 | Unknown |
Property History
| Date | Event | Price | Change | Sq Ft Price |
|---|---|---|---|---|
| 08/12/2025 08/12/25 | Sold | $740,000 | +13.8% | $312 / Sq Ft |
| 05/28/2025 05/28/25 | Pending | -- | -- | -- |
| 04/23/2025 04/23/25 | For Sale | $650,000 | -- | $274 / Sq Ft |
Tax History Compared to Growth
Tax History
| Year | Tax Paid | Tax Assessment Tax Assessment Total Assessment is a certain percentage of the fair market value that is determined by local assessors to be the total taxable value of land and additions on the property. | Land | Improvement |
|---|---|---|---|---|
| 2024 | $5,425 | $553,700 | $159,200 | $394,500 |
| 2023 | $3,506 | $514,700 | $151,700 | $363,000 |
| 2022 | $3,535 | $519,800 | $137,800 | $382,000 |
| 2021 | $3,019 | $481,300 | $137,800 | $343,500 |
| 2020 | $2,954 | $431,000 | $137,800 | $293,200 |
| 2019 | $12,595 | $431,000 | $137,800 | $293,200 |
| 2018 | $8,479 | $431,000 | $137,800 | $293,200 |
| 2017 | $1,270 | $414,500 | $137,800 | $276,700 |
| 2016 | $12,895 | $49,100 | $9,650 | $39,450 |
| 2015 | -- | $49,100 | $9,650 | $39,450 |
| 2014 | -- | $49,100 | $9,650 | $39,450 |
| 2013 | -- | $49,100 | $9,650 | $39,450 |
Agents Affiliated with this Home
-

Seller's Agent in 2025
Annette Cicinelli
Keller Williams Realty Partner
(914) 755-5900
1 in this area
145 Total Sales
-
M
Buyer's Agent in 2025
Michael Portnoy
Giner Real Estate Inc.
(914) 642-5822
1 in this area
16 Total Sales
Map
Source: OneKey® MLS
MLS Number: 852281
APN: 4000-037-000-01165-000-0002
- 873 N Salem Rd
- 550 Barrack Hill Rd
- 85 Spring Valley Rd
- 33 Caudatowa Dr
- 401 Old Sib Rd
- 78 Blue Ridge Rd
- 8 Lost Pond Ln
- 0 Walnut Hill Rd
- 131 Round Lake Rd
- 10 Hillcrest Ct
- 20 Aspen Mill Rd
- 1 Orchard Dr
- 25 Twin Lakes Rd
- 14 Dillman Ct
- 175 Finch Rd
- 190 Old Stagecoach Rd
- 132 Finch Rd
- 89 Seth Low Mountain Rd
- 88 Green Ln
- 50 Cove Rd
