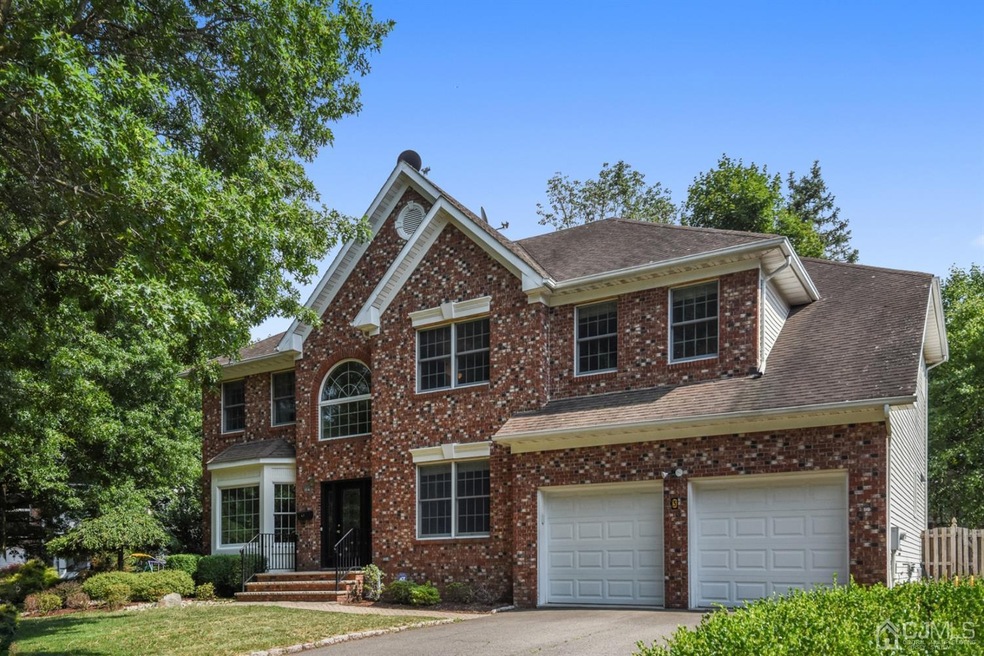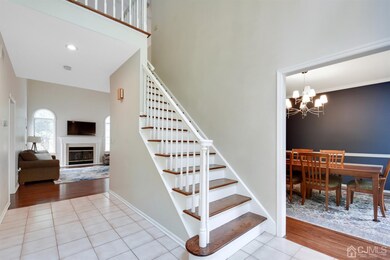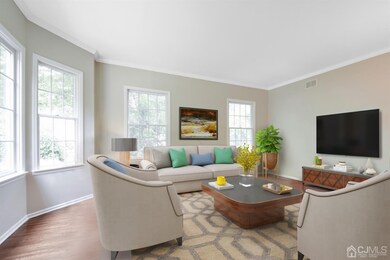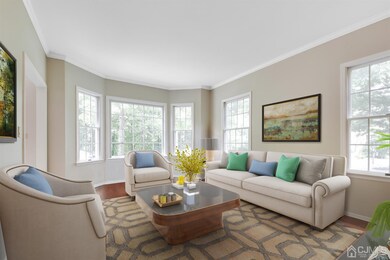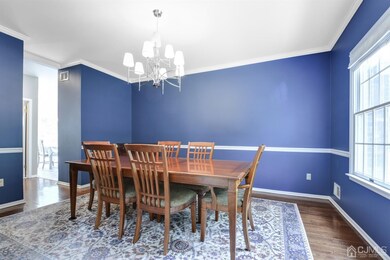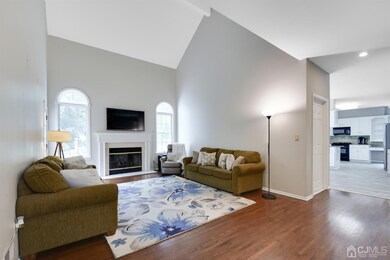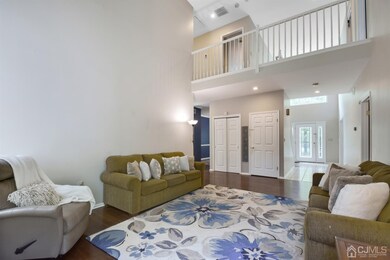
$799,900
- 4 Beds
- 2.5 Baths
- 6 Zaydee Dr
- Edison, NJ
Welcome to this meticulously maintained 4-bedroom home. As you enter the spacious foyer, you'll immediately notice the openness and airiness of the space, making you feel right at home. The beautiful family room features a cozy wood-burning fireplace. On the main level, there is also a bedroom currently being used as an office, along with a convenient powder room. The family room opens onto a
Lorraine Colavito KELLER WILLIAMS ELITE REALTORS
