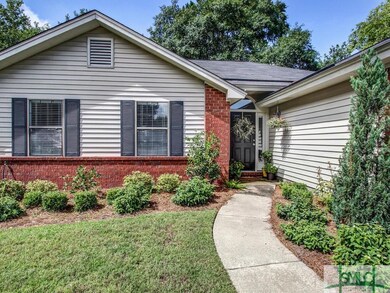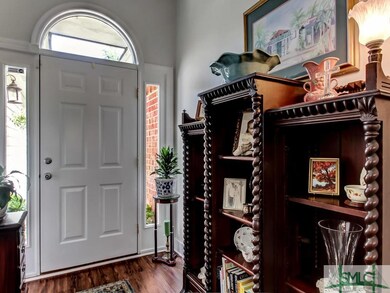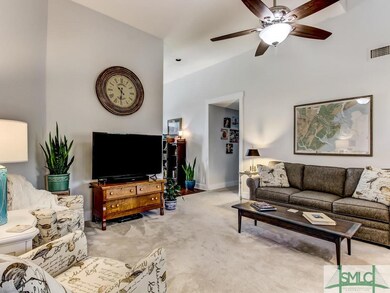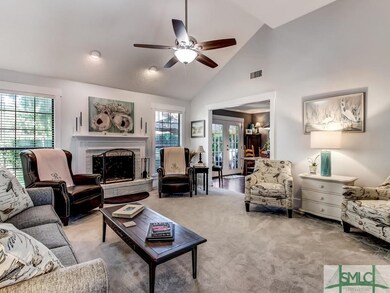
3 Redbud Ct Savannah, GA 31406
Sandfly NeighborhoodHighlights
- Deck
- Breakfast Area or Nook
- Cul-De-Sac
- Traditional Architecture
- Fenced Yard
- 2 Car Attached Garage
About This Home
As of July 2019Looking for a great home in the Hesse school district? This is the perfect one! Located in the Mistwoode subdivision conveniently located by Truman Parkway and Hesse Elementary. This updated home includes brand new interior paint throughout, new carpet in living space, and an updated kitchen featuring new countertops and a gas cooktop with range. 3 bedrooms, 2 full baths with a spacious living room, formal dining room and breakfast area in the kitchen. Enjoy a cup of coffee on the back deck with a large fenced in back yard! Come see this gem before it's gone!
Last Agent to Sell the Property
Realty One Group Inclusion License #366906 Listed on: 06/19/2019

Home Details
Home Type
- Single Family
Est. Annual Taxes
- $1,914
Year Built
- Built in 1992 | Remodeled
Lot Details
- 6,098 Sq Ft Lot
- Cul-De-Sac
- Fenced Yard
- Wood Fence
HOA Fees
- $6 Monthly HOA Fees
Home Design
- Traditional Architecture
- Brick Exterior Construction
- Slab Foundation
- Asphalt Roof
Interior Spaces
- 1,628 Sq Ft Home
- 1-Story Property
- Recessed Lighting
- Wood Burning Fireplace
- Double Pane Windows
- Living Room with Fireplace
Kitchen
- Breakfast Area or Nook
- Single Oven
- Range Hood
- Microwave
- Dishwasher
- Disposal
Bedrooms and Bathrooms
- 3 Bedrooms
- 2 Full Bathrooms
Laundry
- Laundry in Kitchen
- Washer and Dryer Hookup
Attic
- Scuttle Attic Hole
- Pull Down Stairs to Attic
Parking
- 2 Car Attached Garage
- Automatic Garage Door Opener
Outdoor Features
- Deck
Utilities
- Central Heating and Cooling System
- Electric Water Heater
- Cable TV Available
Listing and Financial Details
- Assessor Parcel Number 1-0500-03-004
Ownership History
Purchase Details
Purchase Details
Home Financials for this Owner
Home Financials are based on the most recent Mortgage that was taken out on this home.Purchase Details
Home Financials for this Owner
Home Financials are based on the most recent Mortgage that was taken out on this home.Purchase Details
Home Financials for this Owner
Home Financials are based on the most recent Mortgage that was taken out on this home.Purchase Details
Home Financials for this Owner
Home Financials are based on the most recent Mortgage that was taken out on this home.Purchase Details
Home Financials for this Owner
Home Financials are based on the most recent Mortgage that was taken out on this home.Similar Homes in Savannah, GA
Home Values in the Area
Average Home Value in this Area
Purchase History
| Date | Type | Sale Price | Title Company |
|---|---|---|---|
| Quit Claim Deed | -- | -- | |
| Warranty Deed | $325,000 | -- | |
| Warranty Deed | $224,900 | -- | |
| Warranty Deed | $168,000 | -- | |
| Warranty Deed | $156,500 | -- | |
| Deed | $154,500 | -- |
Mortgage History
| Date | Status | Loan Amount | Loan Type |
|---|---|---|---|
| Previous Owner | $260,000 | New Conventional | |
| Previous Owner | $159,600 | New Conventional | |
| Previous Owner | $133,025 | New Conventional | |
| Previous Owner | $142,514 | FHA | |
| Previous Owner | $151,701 | FHA |
Property History
| Date | Event | Price | Change | Sq Ft Price |
|---|---|---|---|---|
| 07/26/2019 07/26/19 | Sold | $224,900 | 0.0% | $138 / Sq Ft |
| 06/19/2019 06/19/19 | For Sale | $224,900 | +33.9% | $138 / Sq Ft |
| 11/21/2014 11/21/14 | Sold | $168,000 | -2.8% | $103 / Sq Ft |
| 11/21/2014 11/21/14 | Pending | -- | -- | -- |
| 09/19/2014 09/19/14 | For Sale | $172,900 | +10.5% | $106 / Sq Ft |
| 10/25/2013 10/25/13 | Sold | $156,500 | -5.3% | $96 / Sq Ft |
| 10/24/2013 10/24/13 | Pending | -- | -- | -- |
| 07/26/2013 07/26/13 | For Sale | $165,250 | -- | $102 / Sq Ft |
Tax History Compared to Growth
Tax History
| Year | Tax Paid | Tax Assessment Tax Assessment Total Assessment is a certain percentage of the fair market value that is determined by local assessors to be the total taxable value of land and additions on the property. | Land | Improvement |
|---|---|---|---|---|
| 2024 | $6,429 | $129,800 | $24,000 | $105,800 |
| 2023 | $2,009 | $108,160 | $12,600 | $95,560 |
| 2022 | $3,745 | $98,920 | $12,600 | $86,320 |
| 2021 | $3,741 | $94,320 | $12,600 | $81,720 |
| 2020 | $1,880 | $75,000 | $12,600 | $62,400 |
| 2019 | $1,991 | $75,000 | $12,600 | $62,400 |
| 2018 | $1,681 | $65,320 | $12,600 | $52,720 |
| 2017 | $1,649 | $66,560 | $12,600 | $53,960 |
| 2016 | $1,718 | $60,800 | $12,600 | $48,200 |
| 2015 | $1,948 | $56,320 | $12,600 | $43,720 |
| 2014 | $2,519 | $60,880 | $0 | $0 |
Agents Affiliated with this Home
-

Seller's Agent in 2019
Kim Rodenberg
Realty One Group Inclusion
(912) 571-0737
1 in this area
39 Total Sales
-

Buyer's Agent in 2019
Charlie Strickland
Realty South
(912) 354-6014
13 Total Sales
-

Seller's Agent in 2014
REBECCA HADWIN
RE/MAX
(912) 655-1477
1 in this area
21 Total Sales
-
T
Buyer's Agent in 2014
Todd Rodenberg
Weichert REALTORS Stanford & C
-
B
Seller's Agent in 2013
Benjaman Bowne
Seabolt Real Estate
Map
Source: Savannah Multi-List Corporation
MLS Number: 208625
APN: 1050003004
- 17 Rustic Ln
- 9365 Whitefield Ave
- 830 Dancy Ave
- 844 Dancy Ave
- 9657 Whitefield Ave
- 8813 Whitefield Ave
- 1613 Rosewood Dr
- 8609 E Creighton Place
- 8518 Whitefield Ave
- 532 Dancy Ave
- 8519 Cresthill Ave
- 610 Rivers End Dr
- 606 Rivers End Dr
- 8422 Whitefield Ave
- 13 Tara Manor Dr
- 8524 Vining Way
- 10 Tara Manor Dr
- 9602 Dunwoody Dr
- 104 E Welwood Dr
- 11330 White Bluff Rd Unit 20






