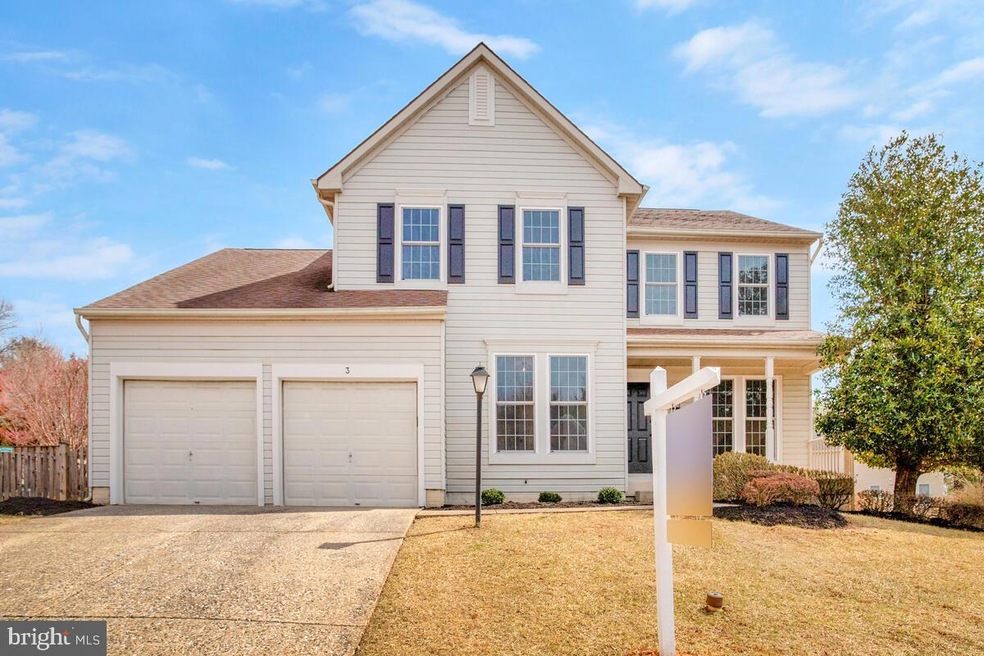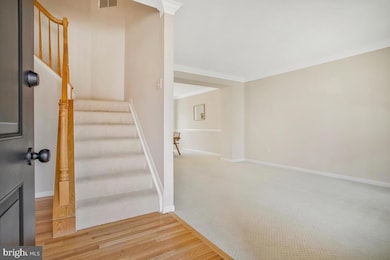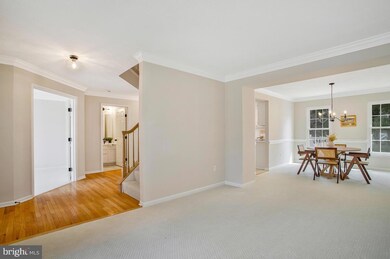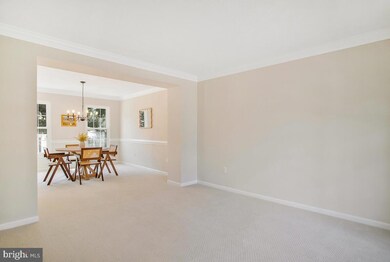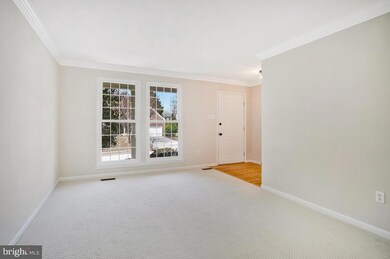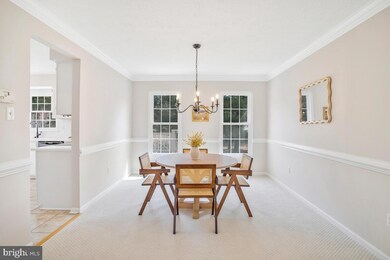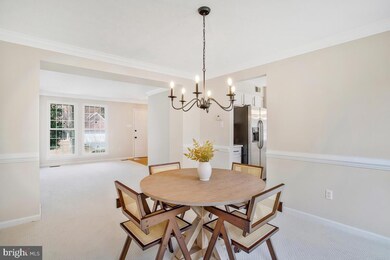
3 Redmile Ct Reisterstown, MD 21136
Highlights
- Colonial Architecture
- Central Air
- Heat Pump System
- 2 Car Attached Garage
- Walk-Up Access
About This Home
As of May 2025Welcome to 3 Redmile Ct, a beautifully renovated 4-bedroom, 3.5-bath Colonial in the coveted Hunters Glen community. Spanning over 3,000 square feet of thoughtfully designed, finished living space, this home effortlessly blends classic charm with modern upgrades. The freshly painted, light-filled interior showcases real hardwood floors, new premium carpeting, and updated fixtures throughout. At its heart, a gourmet kitchen dazzles with a center island, new quartz countertops, and new appliances, while luxurious bathrooms elevate daily comfort. Four generously sized upper bedrooms offer ample closet space, perfect for family or guests. The finished lower level, complete with a full bathroom, is ideal for extra living, relaxation, or entertaining, with walk-up access to the backyard and abundant storage or workshop potential. Step outside to a fully usable, fenced-in backyard off a spacious deck—your oasis for outdoor enjoyment. An oversized 2-car garage adds convenience and additional storage. Other recent updates include new windows throughout (2023) and a hot water heater (2020). Move-in ready and impeccably updated, this standout property in a prime location is ready to welcome you home!
Home Details
Home Type
- Single Family
Est. Annual Taxes
- $4,646
Year Built
- Built in 1994
Lot Details
- 0.28 Acre Lot
HOA Fees
- $17 Monthly HOA Fees
Parking
- 2 Car Attached Garage
- Front Facing Garage
Home Design
- Colonial Architecture
- Asphalt Roof
Interior Spaces
- Property has 3 Levels
Bedrooms and Bathrooms
- 4 Bedrooms
Finished Basement
- Walk-Up Access
- Interior Basement Entry
Utilities
- Central Air
- Heat Pump System
- Natural Gas Water Heater
Community Details
- Hunters Glen Subdivision
Listing and Financial Details
- Tax Lot 36
- Assessor Parcel Number 04042100006745
Ownership History
Purchase Details
Home Financials for this Owner
Home Financials are based on the most recent Mortgage that was taken out on this home.Purchase Details
Home Financials for this Owner
Home Financials are based on the most recent Mortgage that was taken out on this home.Purchase Details
Home Financials for this Owner
Home Financials are based on the most recent Mortgage that was taken out on this home.Purchase Details
Home Financials for this Owner
Home Financials are based on the most recent Mortgage that was taken out on this home.Purchase Details
Similar Homes in the area
Home Values in the Area
Average Home Value in this Area
Purchase History
| Date | Type | Sale Price | Title Company |
|---|---|---|---|
| Deed | $590,000 | Community Title | |
| Deed | $452,500 | Community Title | |
| Deed | $452,500 | Community Title | |
| Interfamily Deed Transfer | -- | Regency Title Inc | |
| Deed | $206,355 | -- | |
| Deed | $285,264 | -- |
Mortgage History
| Date | Status | Loan Amount | Loan Type |
|---|---|---|---|
| Open | $560,000 | New Conventional | |
| Previous Owner | $457,025 | New Conventional | |
| Previous Owner | $108,000 | New Conventional | |
| Previous Owner | $85,000 | No Value Available |
Property History
| Date | Event | Price | Change | Sq Ft Price |
|---|---|---|---|---|
| 05/15/2025 05/15/25 | Sold | $590,000 | -1.7% | $239 / Sq Ft |
| 04/02/2025 04/02/25 | Pending | -- | -- | -- |
| 03/20/2025 03/20/25 | Price Changed | $599,999 | -2.4% | $243 / Sq Ft |
| 03/13/2025 03/13/25 | For Sale | $615,000 | +35.9% | $249 / Sq Ft |
| 02/25/2025 02/25/25 | Sold | $452,500 | 0.0% | $183 / Sq Ft |
| 02/18/2025 02/18/25 | Pending | -- | -- | -- |
| 02/18/2025 02/18/25 | For Sale | $452,500 | -- | $183 / Sq Ft |
Tax History Compared to Growth
Tax History
| Year | Tax Paid | Tax Assessment Tax Assessment Total Assessment is a certain percentage of the fair market value that is determined by local assessors to be the total taxable value of land and additions on the property. | Land | Improvement |
|---|---|---|---|---|
| 2025 | $5,789 | $413,600 | -- | -- |
| 2024 | $5,789 | $383,300 | $95,800 | $287,500 |
| 2023 | $2,640 | $369,967 | $0 | $0 |
| 2022 | $5,085 | $356,633 | $0 | $0 |
| 2021 | $4,677 | $343,300 | $95,800 | $247,500 |
| 2020 | $4,677 | $329,067 | $0 | $0 |
| 2019 | $4,595 | $314,833 | $0 | $0 |
| 2018 | $4,547 | $300,600 | $95,800 | $204,800 |
| 2017 | $4,569 | $300,600 | $0 | $0 |
| 2016 | $4,443 | $300,600 | $0 | $0 |
| 2015 | $4,443 | $304,200 | $0 | $0 |
| 2014 | $4,443 | $304,200 | $0 | $0 |
Agents Affiliated with this Home
-
Rob Culotta

Seller's Agent in 2025
Rob Culotta
Cummings & Co. Realtors
(443) 472-0490
56 Total Sales
-
Melissa Hamet

Seller's Agent in 2025
Melissa Hamet
Cummings & Co. Realtors
(443) 745-8577
121 Total Sales
-
Curtis Bickford

Buyer's Agent in 2025
Curtis Bickford
Berkshire Hathaway HomeServices Homesale Realty
(443) 845-2846
42 Total Sales
-
Matthew Lancelotta

Buyer's Agent in 2025
Matthew Lancelotta
Cummings & Co. Realtors
(410) 456-8698
45 Total Sales
Map
Source: Bright MLS
MLS Number: MDBC2120836
APN: 04-2100006745
- 11901 Woodmews Cir
- 29 Craftsman Ct
- 17 Craftsman Ct
- 653 Glynock Place
- 10949 Baskerville Rd
- 36 Brampton Ct
- 28 Brampton Ct
- 17 Harrod Ct
- 1021 Kingsbury Rd
- 625 Glynita Cir
- 12366 Bonfire Dr
- 338 Stonecastle Ave
- 39 Bonbon Ct
- 12113 Long Lake Dr
- 17 Rozina Ct
- 328 Kearney Dr
- 13 Bellinger Ct
- 310 Stonecastle Ave
- 315 Wembley Rd
- 16 Carissa Ct
