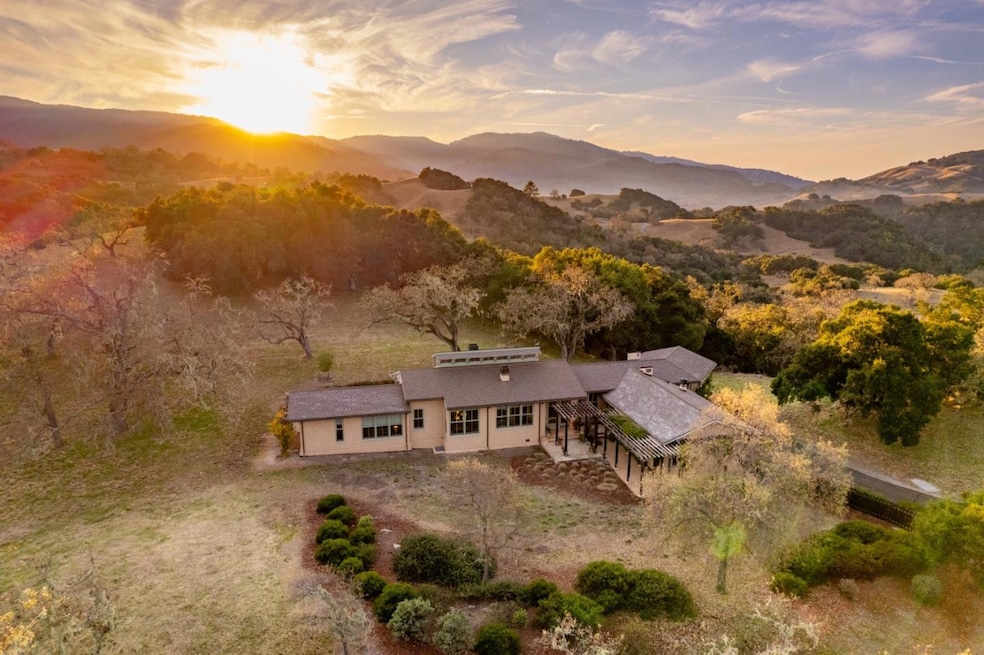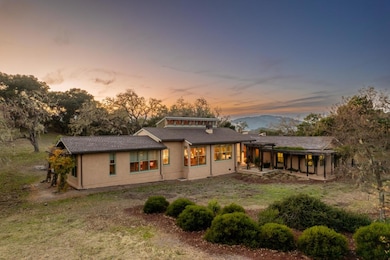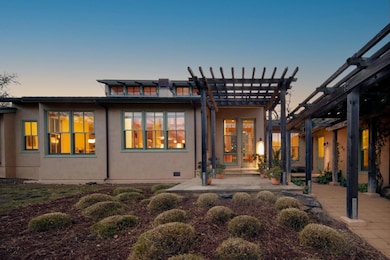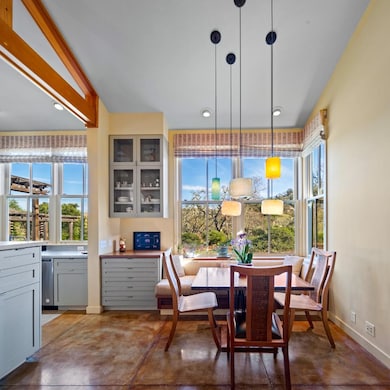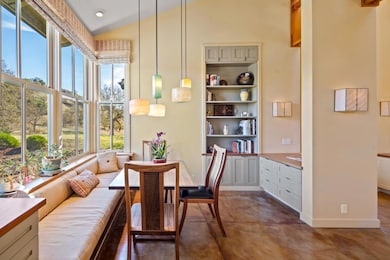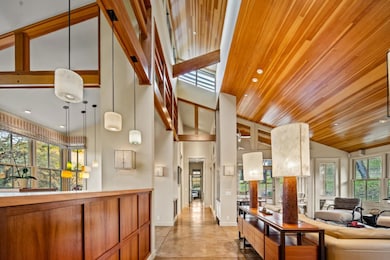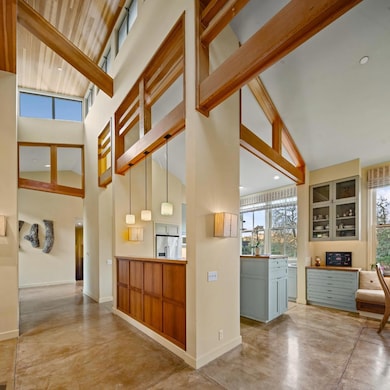3 Refugio Trace Carmel, CA 93923
Estimated payment $25,599/month
Highlights
- Concierge
- Primary Bedroom Suite
- 29.64 Acre Lot
- Tularcitos Elementary School Rated A
- Gated Community
- Mountain View
About This Home
Experience a masterful fusion of Craftsman and Modernist design in this California Classic Ranch-Style home, nestled in the Santa Lucia Preserve community. Designed by architect Cathy Schwabe, this exceptional residence thoughtfully balances the coastal climate with the sun-filled days of The Preserve. Set on a stunning 30-acre parcel, the home seamlessly blends with its natural surroundings. The exterior harmonizes with the golden hues of the Savanna grasses, while the interior exudes warmth & charm. Waxed concrete floors and Douglas Fir ceilings showcase exquisite craftsmanship, with painted ceilings mirroring the sky and custom cabinetry reflecting the lace lichen of the surrounding ancient oaks. The floor plan is designed for effortless living. The west wing features a primary suite and an office/guest room, while the east wing offers two guest bedrooms and a shared bath. At the heart of the home lies a spacious communal area, including a sunroom that welcomes morning light year-round. The generous 3-acre building envelope offers opportunities for expansion allowing for a guest house, caretaker cottage, barn, outdoor living spaces, and a pool with breathtaking views. Embrace the lifestyle and natural beauty of The Preserve.This residence is more than a home - it's a sanctuary
Home Details
Home Type
- Single Family
Year Built
- Built in 2004
Lot Details
- 29.64 Acre Lot
- Secluded Lot
- Gentle Sloping Lot
- Sprinklers on Timer
- Drought Tolerant Landscaping
- Grass Covered Lot
- Back Yard
HOA Fees
- $248 Monthly HOA Fees
Parking
- 2 Car Attached Garage
- Guest Parking
Property Views
- Mountain
- Hills
- Valley
Home Design
- Contemporary Architecture
- Wood Frame Construction
- Composition Roof
- Concrete Perimeter Foundation
- Stucco
Interior Spaces
- 2,926 Sq Ft Home
- 1-Story Property
- Vaulted Ceiling
- Skylights
- 1 Fireplace
- Wood Burning Stove
- Double Pane Windows
- Formal Entry
- Dining Room
Kitchen
- Open to Family Room
- Breakfast Bar
- Built-In Oven
- Microwave
- Dishwasher
- Kitchen Island
- Disposal
Flooring
- Carpet
- Radiant Floor
- Concrete
Bedrooms and Bathrooms
- 4 Bedrooms
- Primary Bedroom Suite
- Walk-In Closet
- Bathroom on Main Level
- Granite Bathroom Countertops
- Dual Sinks
- Soaking Tub in Primary Bathroom
- Bathtub with Shower
- Oversized Bathtub in Primary Bathroom
- Walk-in Shower
Laundry
- Laundry Room
- Washer and Dryer
- Laundry Tub
Home Security
- Alarm System
- Fire and Smoke Detector
- Fire Sprinkler System
Eco-Friendly Details
- Energy-Efficient Insulation
Utilities
- Thermostat
- Separate Meters
- Propane
- Septic Tank
- Fiber Optics Available
Listing and Financial Details
- Assessor Parcel Number 239-091-080-000
Community Details
Overview
- Santa Lucia Preserve Association
- Built by Santa Lucia Preserve
Amenities
- Concierge
- Meeting Room
Security
- Gated Community
Map
Tax History
| Year | Tax Paid | Tax Assessment Tax Assessment Total Assessment is a certain percentage of the fair market value that is determined by local assessors to be the total taxable value of land and additions on the property. | Land | Improvement |
|---|---|---|---|---|
| 2025 | $64,146 | $3,300,000 | $1,800,000 | $1,500,000 |
| 2024 | $64,146 | $3,790,116 | $2,068,223 | $1,721,893 |
| 2023 | $62,088 | $3,715,801 | $2,027,670 | $1,688,131 |
| 2022 | $59,974 | $3,642,943 | $1,987,912 | $1,655,031 |
| 2021 | $58,804 | $3,571,514 | $1,948,934 | $1,622,580 |
| 2020 | $55,830 | $3,534,894 | $1,928,951 | $1,605,943 |
| 2019 | $54,394 | $3,465,583 | $1,891,129 | $1,574,454 |
| 2018 | $55,495 | $3,397,632 | $1,854,049 | $1,543,583 |
| 2017 | $54,086 | $3,331,013 | $1,817,696 | $1,513,317 |
| 2016 | $39,328 | $2,200,000 | $1,000,000 | $1,200,000 |
| 2015 | $38,725 | $2,200,000 | $1,000,000 | $1,200,000 |
| 2014 | $44,105 | $2,725,000 | $1,486,000 | $1,239,000 |
Property History
| Date | Event | Price | List to Sale | Price per Sq Ft |
|---|---|---|---|---|
| 11/06/2025 11/06/25 | Price Changed | $3,895,000 | -11.0% | $1,331 / Sq Ft |
| 06/30/2025 06/30/25 | Price Changed | $4,375,000 | -17.1% | $1,495 / Sq Ft |
| 02/01/2025 02/01/25 | For Sale | $5,275,000 | -- | $1,803 / Sq Ft |
Purchase History
| Date | Type | Sale Price | Title Company |
|---|---|---|---|
| Interfamily Deed Transfer | -- | None Available | |
| Grant Deed | $1,400,000 | First American Title |
Source: MLSListings
MLS Number: ML81992513
APN: 239-091-080-000
- 8 Touche Pass
- 2 Touche Pass
- 3 Ohlone Trace
- 125 E Pronghorn Run
- 119 E Pronghorn Run
- 5 Via Vaquera
- 6 San Clemente Trail
- 29 Arroyo Sequoia
- 34221 Robinson Canyon Rd
- 14 San Clemente Trail
- 6 Arroyo Sequoia
- 57 Chamisal Pass
- 11 Arroyo Sequoia
- 39 Arroyo Sequoia
- 9 Long Ridge Trail
- 22 Arroyo Sequoia
- 14 Longridge Trail
- 26 Longridge Trail
- 21 Longridge Trail
- 16 Longridge Trail
- 27820 Dorris Dr Unit 201
- 37400 Palo Colorado Rd
- 43 Laureles Grade Unit 3
- 62 Corona Rd
- 2040 Marsala Cir
- 3256 Martin Rd
- 930 Casanova Ave
- 0 Palou 2 Sw of 2nd Ave Unit OC26020798
- 825 Casanova Ave
- 1143 Madera Ct
- 24747 Valley Way
- 300 Glenwood Cir
- 1734 Mescal St
- 200 Dunecrest Ave
- 57 Soledad Dr
- 151 Surf Way
- 125 Surf Way Unit 335
- 1837 Mendocino St
- 1132-1136 Phoenix Ave
- 37 La Playa St
Ask me questions while you tour the home.
