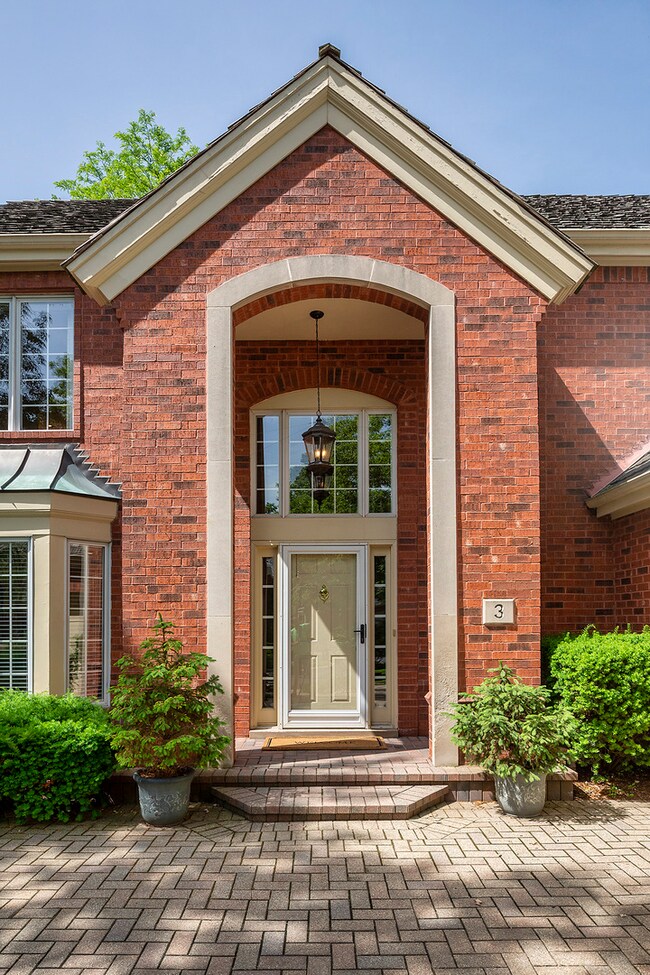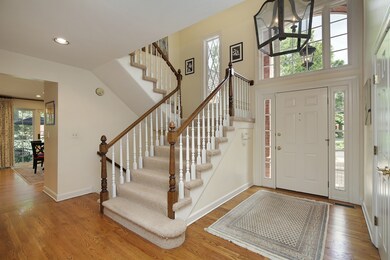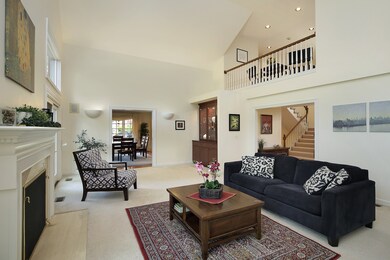
3 Regent Wood Rd Northfield, IL 60093
Estimated Value: $1,099,000 - $1,302,092
Highlights
- Landscaped Professionally
- Community Lake
- Vaulted Ceiling
- Middlefork Primary School Rated A
- Fireplace in Kitchen
- Traditional Architecture
About This Home
As of August 2022Beautiful FREE STANDING home with FIRST FLOOR PRIMARY BEDROOM in desirable Regent Wood. Lawn care & Snow removal are included in the monthly assessment. This home is tucked away at the end of a cul-de-sac and is one of the largest models in the neighborhood. Impressive all brick exterior with cedar shake roof and sweeping brick driveway. Two story foyer entry leads to living room with vaulted ceiling, custom built-in cabinets with lights and elegant fireplace with marble surround. Large windows showcase the lovely landscaped yard and patio. 2nd fireplace is a nice surprise in the kitchen eating area. Doors lead directly from here to a second patio that is fenced. The kitchen also has a center island with "prep" sink. Formal dining room for entertaining. A home office with bay window and built-in shelving is on the other side of the home near the primary bedroom. Double doors on the office for privacy. The Primary bedroom has both a walk-in closet, second closet and drawers for your clothes. There is a double vanity, walk-in shower and sunken whirlpool tub. Upstairs the two en-suite bedrooms are connected with the loft area that overlooks both the foyer and living room. One bedroom has a large dressing area and separate bath with tub. The 3rd bedroom is currently used as an office with built-in shelves. It has a private bath with both a walk-in shower and tub. Finished basement is well lit with recessed lights in the recreation room. The laundry room, 1/2 bath, cedar closet, storage room and exercise room are also in the basement. Some furniture may be included if desired. Quick close possible.
Home Details
Home Type
- Single Family
Est. Annual Taxes
- $18,859
Year Built
- Built in 1988
Lot Details
- 5,397 Sq Ft Lot
- Lot Dimensions are 52x38x53x71x65
- Cul-De-Sac
- Landscaped Professionally
- Paved or Partially Paved Lot
HOA Fees
- $683 Monthly HOA Fees
Parking
- 2 Car Attached Garage
- Garage Door Opener
- Brick Driveway
- Parking Included in Price
Home Design
- Traditional Architecture
- Brick Exterior Construction
- Shake Roof
- Concrete Perimeter Foundation
Interior Spaces
- 3,655 Sq Ft Home
- 2-Story Property
- Vaulted Ceiling
- Gas Log Fireplace
- Family Room
- Living Room with Fireplace
- 2 Fireplaces
- Breakfast Room
- Formal Dining Room
- Home Office
- Loft
- Storage Room
- Home Gym
- Wood Flooring
- Home Security System
Kitchen
- Double Oven
- Range
- Dishwasher
- Disposal
- Fireplace in Kitchen
Bedrooms and Bathrooms
- 3 Bedrooms
- 3 Potential Bedrooms
- Main Floor Bedroom
- Walk-In Closet
- Primary Bathroom is a Full Bathroom
- Bathroom on Main Level
- Dual Sinks
- Whirlpool Bathtub
- Separate Shower
Laundry
- Laundry Room
- Dryer
- Washer
- Sink Near Laundry
Finished Basement
- Basement Fills Entire Space Under The House
- Sump Pump
- Finished Basement Bathroom
Outdoor Features
- Patio
Schools
- Middlefork Primary Elementary School
- Sunset Ridge Elementary Middle School
- New Trier Twp High School Northfield/Wi
Utilities
- Central Air
- Humidifier
- Heating System Uses Natural Gas
- 200+ Amp Service
Listing and Financial Details
- Homeowner Tax Exemptions
Community Details
Overview
- Association fees include insurance, lawn care, snow removal
- Joan Metz Association, Phone Number (847) 504-8003
- Regent Wood Subdivision
- Property managed by Braeside
- Community Lake
Amenities
- Common Area
Ownership History
Purchase Details
Purchase Details
Home Financials for this Owner
Home Financials are based on the most recent Mortgage that was taken out on this home.Purchase Details
Home Financials for this Owner
Home Financials are based on the most recent Mortgage that was taken out on this home.Purchase Details
Purchase Details
Home Financials for this Owner
Home Financials are based on the most recent Mortgage that was taken out on this home.Similar Homes in Northfield, IL
Home Values in the Area
Average Home Value in this Area
Purchase History
| Date | Buyer | Sale Price | Title Company |
|---|---|---|---|
| Ann Joseph A | -- | None Listed On Document | |
| Diiorio Joseph A | $875,000 | None Listed On Document | |
| Ma Zhibao | $800,000 | Chicago Title Company | |
| Shillestad John G | -- | -- | |
| Shillestad John G | $845,000 | -- |
Mortgage History
| Date | Status | Borrower | Loan Amount |
|---|---|---|---|
| Previous Owner | Dilorio Joseph A | $656,250 | |
| Previous Owner | Diiorio Joseph A | $656,250 | |
| Previous Owner | Shillestad John G | $290,000 | |
| Previous Owner | Shillestad John G | $317,000 | |
| Previous Owner | Shillestad John G | $384,000 | |
| Previous Owner | Shillestad John G | $400,000 |
Property History
| Date | Event | Price | Change | Sq Ft Price |
|---|---|---|---|---|
| 08/23/2022 08/23/22 | Sold | $875,000 | -2.7% | $239 / Sq Ft |
| 07/17/2022 07/17/22 | Pending | -- | -- | -- |
| 07/11/2022 07/11/22 | Price Changed | $899,000 | -5.4% | $246 / Sq Ft |
| 06/25/2022 06/25/22 | Price Changed | $950,000 | -3.9% | $260 / Sq Ft |
| 06/16/2022 06/16/22 | For Sale | $989,000 | +23.6% | $271 / Sq Ft |
| 08/18/2015 08/18/15 | Sold | $800,000 | -5.8% | $219 / Sq Ft |
| 05/18/2015 05/18/15 | Pending | -- | -- | -- |
| 02/16/2015 02/16/15 | Price Changed | $849,000 | -1.8% | $232 / Sq Ft |
| 09/01/2014 09/01/14 | For Sale | $865,000 | -- | $237 / Sq Ft |
Tax History Compared to Growth
Tax History
| Year | Tax Paid | Tax Assessment Tax Assessment Total Assessment is a certain percentage of the fair market value that is determined by local assessors to be the total taxable value of land and additions on the property. | Land | Improvement |
|---|---|---|---|---|
| 2024 | $16,650 | $87,501 | $5,395 | $82,106 |
| 2023 | $16,650 | $87,501 | $5,395 | $82,106 |
| 2022 | $16,650 | $87,501 | $5,395 | $82,106 |
| 2021 | $19,238 | $82,661 | $5,529 | $77,132 |
| 2020 | $18,859 | $82,661 | $5,529 | $77,132 |
| 2019 | $18,543 | $90,837 | $5,529 | $85,308 |
| 2018 | $19,253 | $86,292 | $4,855 | $81,437 |
| 2017 | $18,650 | $86,292 | $4,855 | $81,437 |
| 2016 | $17,595 | $86,292 | $4,855 | $81,437 |
| 2015 | $17,350 | $77,281 | $4,181 | $73,100 |
| 2014 | $17,011 | $77,281 | $4,181 | $73,100 |
| 2013 | $16,709 | $83,740 | $4,181 | $79,559 |
Agents Affiliated with this Home
-
Barbara Pepoon

Seller's Agent in 2022
Barbara Pepoon
Compass
(847) 962-5537
4 in this area
119 Total Sales
-
Jacklyn Pepoon

Seller Co-Listing Agent in 2022
Jacklyn Pepoon
Compass
(847) 400-6641
3 in this area
106 Total Sales
-
Katie Bishop

Buyer's Agent in 2022
Katie Bishop
Jameson Sotheby's Intl Realty
(312) 479-4848
2 in this area
67 Total Sales
-
Vicki Nelson

Seller's Agent in 2015
Vicki Nelson
Real Broker LLC
(847) 962-3739
2 in this area
47 Total Sales
Map
Source: Midwest Real Estate Data (MRED)
MLS Number: 11433719
APN: 04-23-402-003-0000
- 2121 Mickey Ln
- 1507 Winnetka Rd Unit 1507
- 1545 Winnetka Rd Unit 1545
- 2036 Sunset Ridge Rd Unit 1
- 2129 Ammer Ridge Ct Unit 1-102
- 1700 Wildberry Dr Unit E
- 2260 Winnetka Ave
- 1533 Ammer Rd
- 1805 Wildberry Dr Unit C
- 1933 Ridgewood Ln W
- 1817 Westleigh Dr
- 2640 Summit Dr Unit 110
- 2640 Summit Dr Unit 102
- 1701 Kendale Dr
- 1327 W Branch Rd
- 99 S Branch Rd
- 1791 Brush Hill Ln
- 1927 Tanglewood Dr Unit 4A
- 1935 Tanglewood Dr Unit F
- 1767 Jefferson Ave Unit 3
- 3 Regent Wood Rd
- 4 Regent Wood Rd
- 2 Regent Wood Rd
- 9 Regent Wood Rd
- 8 Regent Wood Rd
- 5 Regent Wood Rd
- 6 Regent Wood Rd
- 1 Regent Wood Rd
- 10 Regent Wood Rd
- 7 Regent Wood Rd
- 2357 Winnetka Rd
- 114 Regent Wood Rd Unit 114
- 2347 Winnetka Rd
- 12 Regent Wood Rd
- 2331 Winnetka Ct
- 2345 Winnetka Rd
- 11 Regent Wood Rd
- 2361 Winnetka Rd
- 35 Regent Wood Rd Unit 2
- 2329 Winnetka Ct






