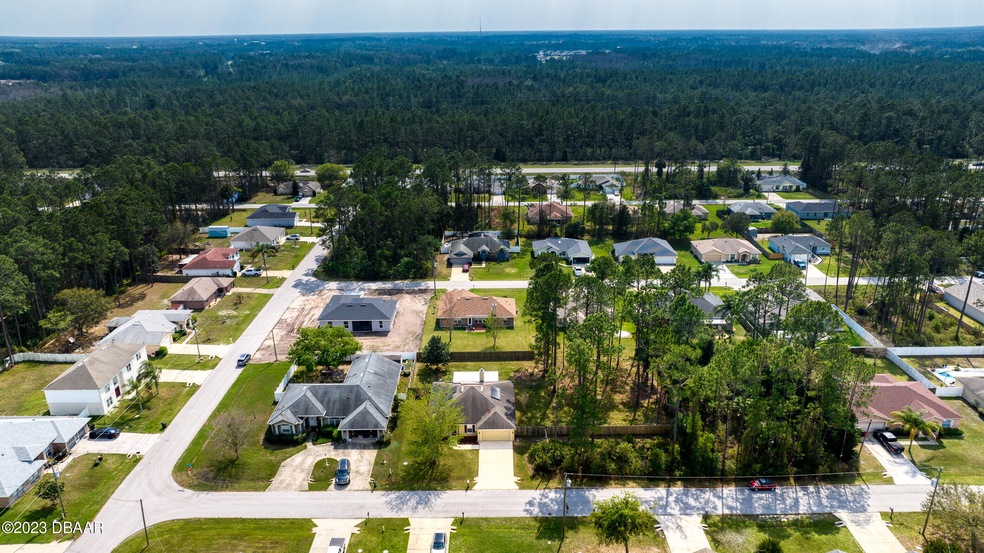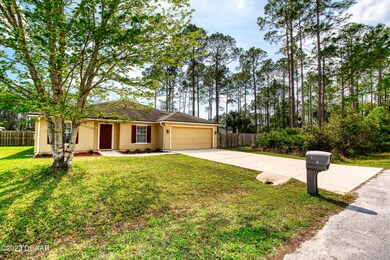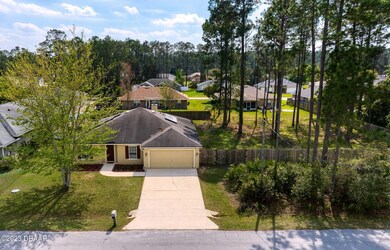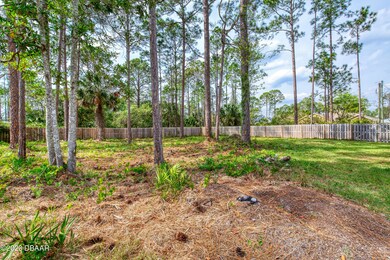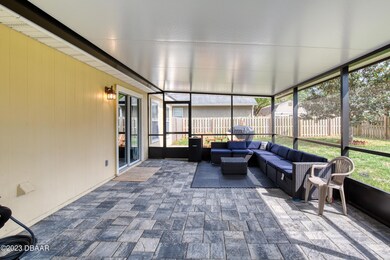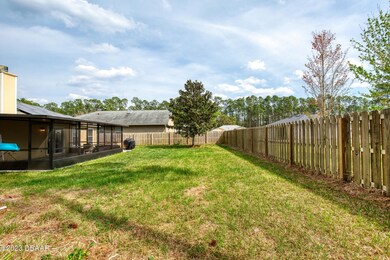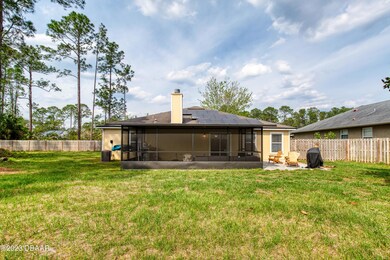
3 Reinhardt Ln Palm Coast, FL 32164
Estimated Value: $332,000 - $378,000
Highlights
- No HOA
- Screened Porch
- Screened Patio
- Indian Trails Middle School Rated A-
- Fireplace
- Living Room
About This Home
As of August 2023Welcome to your little estate in a desirable area of Palm Coast. Here's a super rare true double lot, double size backyard. OFFERED 354K w/single lot.Fenced 6 foot wood panel & 12 foot gate. Sellers added solar in 2021 - buyer pays 0. Use extra lot for wrkshop,garage,2nd house or sell. Split floorplan home features a gourmet custom designed kitchen: staggered 42'' rich cherry wood cabinets, stainless steel appliances, ample counter space, room for island. Primary bedroom is spacious with tray ceilings, roomy en suite bathroom including a garden tub and separate shower +2 walk-in closets and new Pergo Outlast flooring (also found in dining/office area). Large family room has wood-burning fireplace. The secondary bedrooms have custom closet built-ins, making organization and laundry a bree bree
You will love to relax on the oversized pavered screened back porch (25'x15') or grill out on your pavered patio (15'x11') while you watch birds and nature in your enormous yard. Screened porch has UV protection with full kick plate and dog door. Sellers maintained woods at the front of the second lot to retain privacy and a natural environment. Come see this one-of-a-kind property before it is gone! Also included: upgraded high bandwidth Wi-Fi for business or gaming (equipment stays), Nest, many USB outlets throughout the home. 6-inch screws in front and back doors for extra security, Note: cameras inside and out. This home is ready to house what you hold dear. Sellers truly thought of everything the porch and its roof are graded with a special gutter system to prevent washout. The garage workshop bench will remain. Sellers never used the surround sound, it will remain. You'll appreciate the nice neighbors and how well-maintained their properties are. Walking distance to Rymfire Elementary and public park. Half mile from Lehigh Greenway Rail Trail.
Last Agent to Sell the Property
Realty Pros Assured License #3316882 Listed on: 03/05/2023
Last Buyer's Agent
Tammy Shaver
Redfin Corporation License #3500401
Home Details
Home Type
- Single Family
Est. Annual Taxes
- $2,856
Year Built
- Built in 2005
Lot Details
- 0.46 Acre Lot
- Lot Dimensions are 160x125
- North Facing Home
- Fenced
Parking
- 2 Car Garage
Home Design
- Shingle Roof
- Stucco
Interior Spaces
- 1,845 Sq Ft Home
- 1-Story Property
- Ceiling Fan
- Fireplace
- Family Room
- Living Room
- Dining Room
- Screened Porch
Kitchen
- Electric Range
- Dishwasher
Flooring
- Carpet
- Laminate
- Tile
Bedrooms and Bathrooms
- 3 Bedrooms
- Split Bedroom Floorplan
- 2 Full Bathrooms
Laundry
- Dryer
- Washer
Additional Features
- Screened Patio
- Central Heating and Cooling System
Community Details
- No Home Owners Association
- Not On The List Subdivision
Listing and Financial Details
- Homestead Exemption
- Assessor Parcel Number 07-11-31-7033-00080-0100
Ownership History
Purchase Details
Home Financials for this Owner
Home Financials are based on the most recent Mortgage that was taken out on this home.Purchase Details
Home Financials for this Owner
Home Financials are based on the most recent Mortgage that was taken out on this home.Purchase Details
Home Financials for this Owner
Home Financials are based on the most recent Mortgage that was taken out on this home.Purchase Details
Home Financials for this Owner
Home Financials are based on the most recent Mortgage that was taken out on this home.Purchase Details
Purchase Details
Similar Homes in the area
Home Values in the Area
Average Home Value in this Area
Purchase History
| Date | Buyer | Sale Price | Title Company |
|---|---|---|---|
| Burr Glen | $365,000 | Coast Title | |
| Wertley April | $185,000 | Coast Title Ins Agency Inc | |
| Stasko James | $117,000 | Land Title Of America Group | |
| Mcgrew Robert J | $161,400 | Dhi Title Of Florida Inc | |
| D R Horton Inc Jacksonville | $201,600 | First American Title Ins | |
| Ware Donald S | $15,000 | -- |
Mortgage History
| Date | Status | Borrower | Loan Amount |
|---|---|---|---|
| Previous Owner | Wertley April | $175,000 | |
| Previous Owner | Stasko James | $113,000 | |
| Previous Owner | Stasko James | $124,277 | |
| Previous Owner | Mcgrew Robert J | $160,500 | |
| Previous Owner | Mcgrew Robert J | $46,500 | |
| Previous Owner | Mcgrew Robert J | $129,000 | |
| Previous Owner | Mcgrew Robert J | $24,200 | |
| Closed | Mcgrew Robert J | $24,200 |
Property History
| Date | Event | Price | Change | Sq Ft Price |
|---|---|---|---|---|
| 08/08/2023 08/08/23 | Sold | $365,000 | 0.0% | $198 / Sq Ft |
| 05/20/2023 05/20/23 | Pending | -- | -- | -- |
| 03/05/2023 03/05/23 | For Sale | $365,000 | +97.3% | $198 / Sq Ft |
| 02/13/2018 02/13/18 | Sold | $185,000 | -2.6% | $100 / Sq Ft |
| 12/19/2017 12/19/17 | Pending | -- | -- | -- |
| 11/17/2017 11/17/17 | For Sale | $189,900 | -- | $103 / Sq Ft |
Tax History Compared to Growth
Tax History
| Year | Tax Paid | Tax Assessment Tax Assessment Total Assessment is a certain percentage of the fair market value that is determined by local assessors to be the total taxable value of land and additions on the property. | Land | Improvement |
|---|---|---|---|---|
| 2024 | $2,888 | $292,739 | $89,000 | $203,739 |
| 2023 | $2,888 | $198,590 | $0 | $0 |
| 2022 | $2,856 | $192,806 | $0 | $0 |
| 2021 | $2,591 | $175,553 | $0 | $0 |
| 2020 | $257 | $153,937 | $16,000 | $137,937 |
| 2019 | $2,164 | $150,437 | $12,500 | $137,937 |
| 2018 | $1,346 | $108,215 | $0 | $0 |
| 2017 | $1,308 | $0 | $0 | $0 |
| 2016 | $1,271 | $103,809 | $0 | $0 |
| 2015 | $1,272 | $103,087 | $0 | $0 |
Agents Affiliated with this Home
-
Christina Daugherty
C
Seller's Agent in 2023
Christina Daugherty
Realty Pros Assured
(386) 299-3179
82 Total Sales
-
T
Buyer's Agent in 2023
Tammy Shaver
Redfin Corporation
-
Dawn Fingerhut

Seller's Agent in 2018
Dawn Fingerhut
FLAGLER REALTY PROFESSIONALS L
(386) 931-1402
21 Total Sales
-
R
Buyer's Agent in 2018
REALTY PROS ASSURED Property Transfer
REALTY PROS ASSURED, LLC
Map
Source: Daytona Beach Area Association of REALTORS®
MLS Number: 1106535
APN: 07-11-31-7033-00080-0090
- 5 Reine Place
- 4 Regent Ln
- 10 Reine Place
- 11 Regis Ln Unit A AND B
- 23 Regent Ln Unit A&B
- 79 Reidsville Dr
- 1 Reybell Ln
- 41 Red Mill Dr
- 15 Reidsville Dr
- 18 Reynolds Place
- 8 Regina Ln Unit A,B
- 16 Reybury Ln
- 70 Red Mill Dr Unit A
- 48 Regency Dr Unit A,B
- 8 Red Top Ln
- 25 Red Top Ln
- 815 Grand Reserve Dr
- 819 Grand Reserve Dr
- 817 Grand Reserve Dr
- 811 Grand Reserve Dr
- 3 Reinhardt Ln
- 5 Reinhardt Ln
- 14 Reinhardt Ln
- 1 Reinhardt Ln
- 16 Reinhardt Ln
- 17 Reinhardt Ln
- 18 Reinhardt Ln
- 19 Reinhardt Ln
- 6 Reinhardt Ln
- 6 Reindeer Ln
- 2 Reindeer Ln
- 4 Reinhardt Ln
- 2 Reinhardt Ln
- 8 Reindeer Ln
- 16 Reindeer Ln
- 9 Reindeer Ln
- 19 Reindeer Ln
- 22 Reindeer Ln
- 23 Reindeer Ln
- 8 Reinhardt Ln
