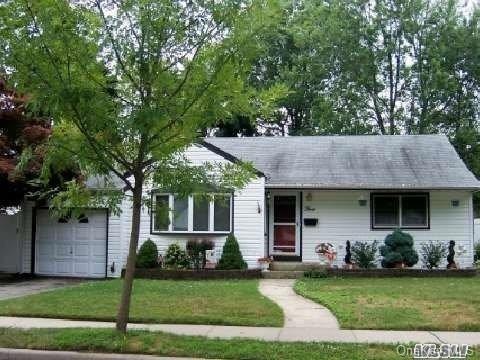
3 Relda St Plainview, NY 11803
Plainview NeighborhoodEstimated Value: $1,060,787 - $1,308,000
Highlights
- Deck
- Property is near public transit
- Wood Flooring
- Stratford Road School Rated A+
- Ranch Style House
- 1 Fireplace
About This Home
As of September 2020DO A LITTLE SAVE A LOT! This Comfortable Ranch Offers...Wood Floors..Fireplace..Kitchen/Dining Room Opens To Fenced Backyard With Deck. Attic Stairs..Finished Basement..Garage. Endless Possibilities and Potential. Convenient To Transportation..Shopping..Highways., Additional information: Appearance:"As Is",Business Located At:,Interior Features:Lr/Dr,Rental Income:
Last Agent to Sell the Property
Compass Greater NY LLC License #30ST0744507 Listed on: 03/05/2020

Home Details
Home Type
- Single Family
Est. Annual Taxes
- $11,226
Year Built
- Built in 1951
Lot Details
- 6,000 Sq Ft Lot
- Lot Dimensions are 60x100
Parking
- Attached Garage
Home Design
- Ranch Style House
- Vinyl Siding
Interior Spaces
- 1 Fireplace
- Insulated Windows
- Wood Flooring
- Finished Basement
- Basement Fills Entire Space Under The House
Kitchen
- Eat-In Kitchen
- Dishwasher
Bedrooms and Bathrooms
- 3 Bedrooms
- 2 Full Bathrooms
Laundry
- Dryer
- Washer
Outdoor Features
- Deck
- Porch
Location
- Property is near public transit
Schools
- Stratford Road Elementary School
- Plainview-Old Bethpage Middle Sch
- Plainview-Old Bethpage/Jfk High School
Utilities
- Baseboard Heating
- Heating System Uses Oil
Listing and Financial Details
- Legal Lot and Block 113 / 44
- Assessor Parcel Number 2489-12-044-00-0113-0
Community Details
Overview
- Association fees include sewer
Recreation
- Park
Ownership History
Purchase Details
Home Financials for this Owner
Home Financials are based on the most recent Mortgage that was taken out on this home.Purchase Details
Home Financials for this Owner
Home Financials are based on the most recent Mortgage that was taken out on this home.Purchase Details
Purchase Details
Similar Homes in the area
Home Values in the Area
Average Home Value in this Area
Purchase History
| Date | Buyer | Sale Price | Title Company |
|---|---|---|---|
| Sharma Sandeep | $975,000 | Security Title | |
| Sharma Sandeep | $975,000 | Security Title | |
| Hicksville Development Llc | $475,000 | Old Republic National Title | |
| Hicksville Development Llc | $475,000 | Old Republic National Title | |
| Margaret Drive Llc | -- | -- | |
| Margaret Drive Llc | -- | -- | |
| Conway Kenneth | $175,000 | -- | |
| Conway Kenneth | $175,000 | -- |
Mortgage History
| Date | Status | Borrower | Loan Amount |
|---|---|---|---|
| Previous Owner | Sharma Sandeep | $712,500 |
Property History
| Date | Event | Price | Change | Sq Ft Price |
|---|---|---|---|---|
| 12/11/2024 12/11/24 | Off Market | $475,000 | -- | -- |
| 09/21/2020 09/21/20 | Sold | $475,000 | -1.0% | $465 / Sq Ft |
| 06/15/2020 06/15/20 | Price Changed | $480,000 | -3.8% | $470 / Sq Ft |
| 03/05/2020 03/05/20 | For Sale | $499,000 | -- | $489 / Sq Ft |
| 03/05/2020 03/05/20 | Pending | -- | -- | -- |
Tax History Compared to Growth
Tax History
| Year | Tax Paid | Tax Assessment Tax Assessment Total Assessment is a certain percentage of the fair market value that is determined by local assessors to be the total taxable value of land and additions on the property. | Land | Improvement |
|---|---|---|---|---|
| 2024 | $3,781 | $717 | $249 | $468 |
| 2023 | $12,467 | $483 | $284 | $199 |
| 2022 | $12,467 | $456 | $249 | $207 |
| 2021 | $10,917 | $510 | $278 | $232 |
| 2020 | $12,199 | $591 | $590 | $1 |
| 2019 | $3,486 | $634 | $633 | $1 |
| 2018 | $7,885 | $676 | $0 | $0 |
| 2017 | $8,048 | $718 | $573 | $145 |
| 2016 | $11,623 | $761 | $607 | $154 |
| 2015 | $4,017 | $895 | $714 | $181 |
| 2014 | $4,017 | $895 | $714 | $181 |
| 2013 | $3,659 | $895 | $714 | $181 |
Agents Affiliated with this Home
-
Leslye Stern
L
Seller's Agent in 2020
Leslye Stern
Compass Greater NY LLC
7 in this area
23 Total Sales
Map
Source: OneKey® MLS
MLS Number: L3205685
APN: 2489-12-044-00-0113-0
- 14 Eldorado Blvd
- 17 Columbia Rd
- 106 Parkview St
- 531 Old Country Rd
- 128 Manor St
- 41 Alling St
- 558 Old Country Rd
- 129 Manor St
- 18 Haverford Rd
- 14 Arnold St
- 719 S Oyster Bay Rd
- 27 Amby Ave
- 61 Audrey Ave
- 30 Surrey Ln
- 7 Cheshire Rd
- 60 Westbury Ave
- 4 Jamaica Ave
- 12 Oxford Ln
- 12 Jamaica Ave
- 157 Cambridge Dr
