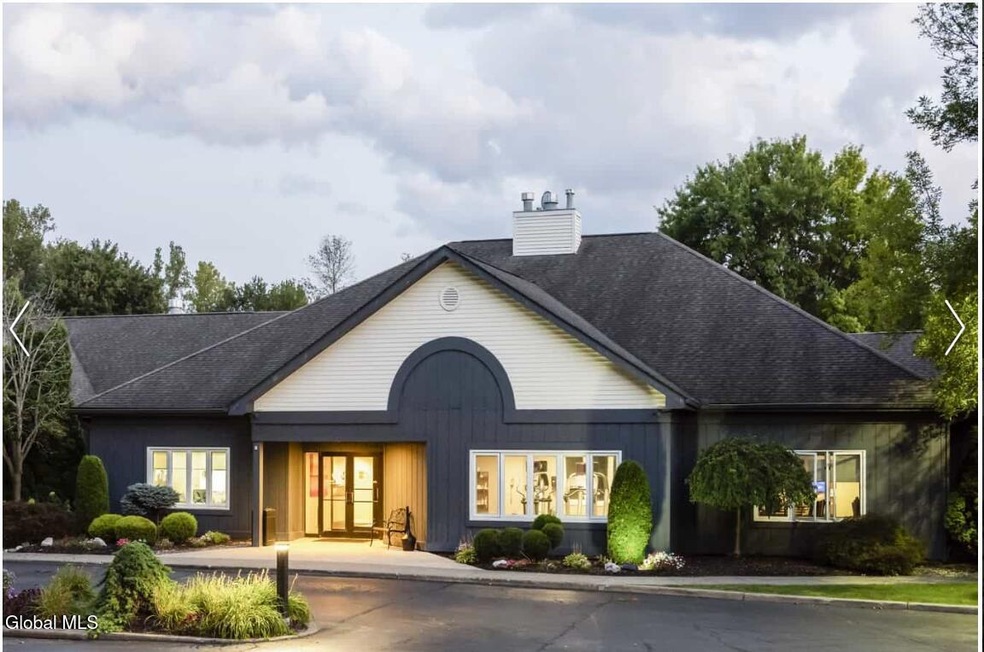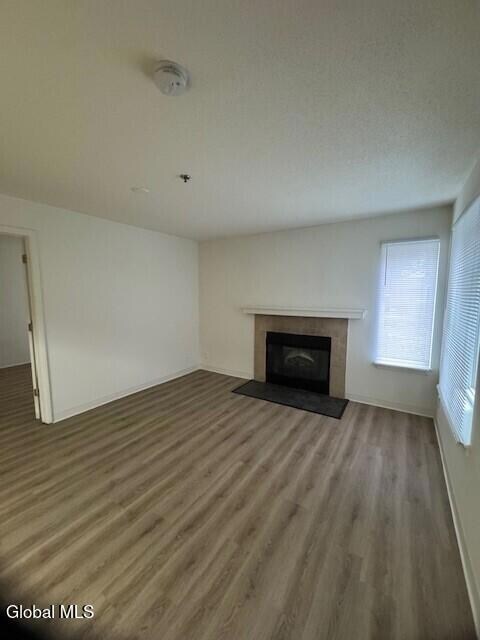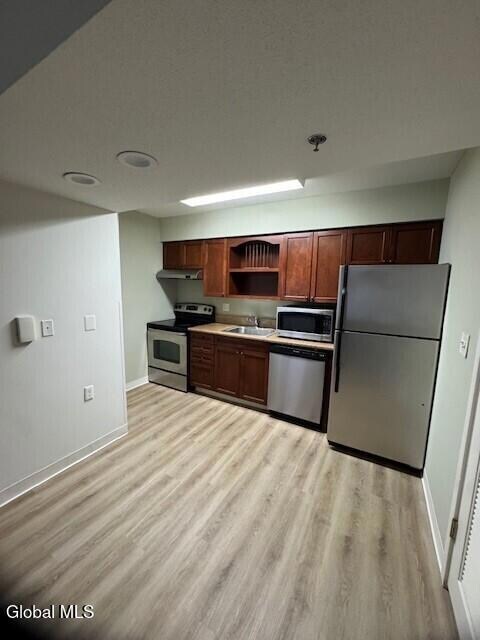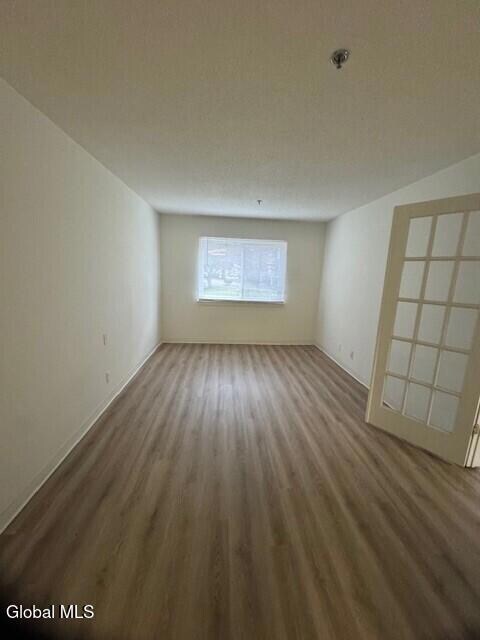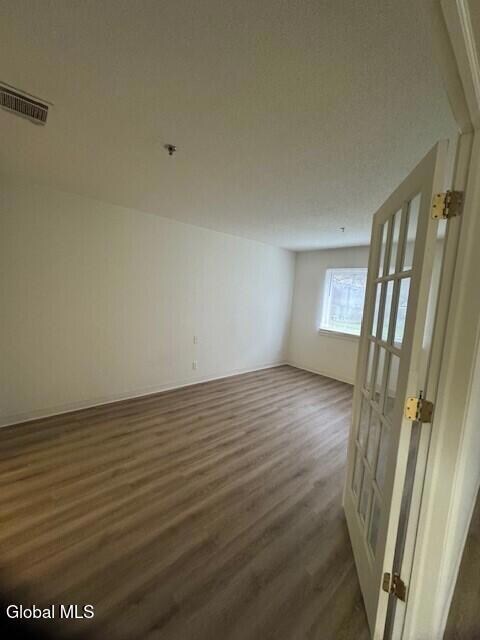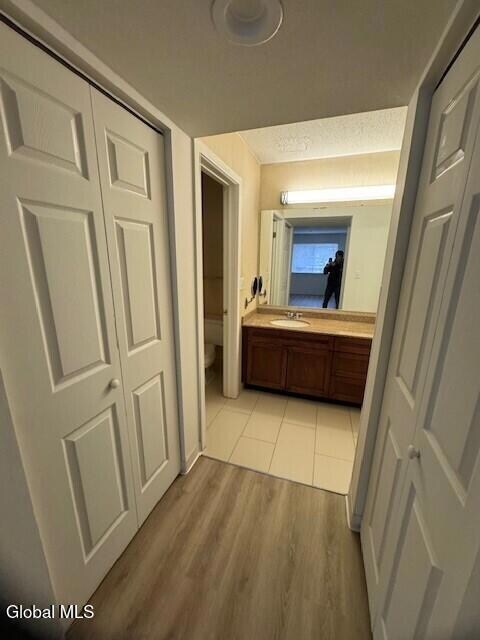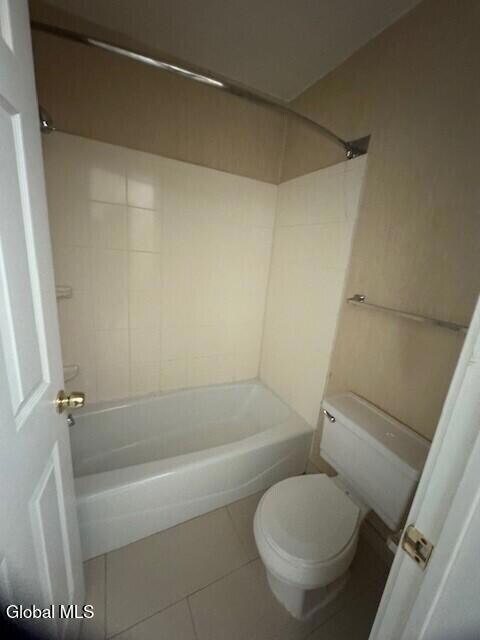3 Residence Inn Dr Unit 102 Latham, NY 12110
1
Bed
1
Bath
609
Sq Ft
1986
Built
Highlights
- In Ground Pool
- No HOA
- Bathroom on Main Level
- Forts Ferry School Rated A-
- Living Room
- Electric Baseboard Heater
About This Home
Welcome to Skyview Terraces! Live in a beautiful country setting with endless amenities right at your fingertips. Skyview Terraces offers an outdoor pool, clubhouse, sports court for basketball, tennis and badminton, outdoor BBQ for entertaining and so much more! Skyview Terraces is community conveniently located in Latham, NY. Each unit features a secure, private entrance, stainless steel appliances, a Juliette balcony, fireplaces, and more! Skyview Terraces is both a dog and cat friendly community!
Property Details
Home Type
- Apartment
Year Built
- Built in 1986
Home Design
- Wood Siding
Interior Spaces
- 609 Sq Ft Home
- Living Room
- Vinyl Flooring
Kitchen
- Oven
- Range
- Microwave
- Dishwasher
Bedrooms and Bathrooms
- 1 Bedroom
- Bathroom on Main Level
- 1 Full Bathroom
Schools
- Shaker High School
Additional Features
- In Ground Pool
- Electric Baseboard Heater
Listing and Financial Details
- Assessor Parcel Number 3 Residence Inn Drive
Community Details
Overview
- No Home Owners Association
Pet Policy
- Pets Allowed
Map
Source: Global MLS
MLS Number: 202530135
Nearby Homes
- 957 Troy-Schenectady Rd
- 227 Shaker Ridge Dr
- 388 Vly Rd
- 605 Vly Pointe Dr
- 601 Vly Pointe Dr
- 13 Davis Place
- 807 Vly Pointe Dr
- 15 Ashford Ln
- 11 Gabby Ct
- 76 Tamarack Ln
- 77 Tamarack Ln
- 32 Schalren Dr
- 930 Riverview Rd
- 6 Oaktree Ln
- 18 Sparrowbush Rd S
- 55 Alpine Dr
- 2965 Hillcrest Rd
- 11 Luella Rd
- 7 Woodland Dr
- 69 Mary Hadge Dr
- 1 Charles Rd
- 73 Birchwood Ln
- 31 Pollock Rd
- 25 Hastings Dr Unit 205
- 25 Hastings Dr Unit 212
- 173 Doorstone Dr
- 5 Shamrock Cir
- 13 Loralee Dr
- 5 Sunset Dr
- 50 New Shaker Rd
- 3 Gaffers Ct Unit 2A
- 276 Old Loudon Rd
- 148 Old Loudon Rd Unit 2nd Floor
- 183 Old Niskayuna Rd
- 2006 Central Ave Unit 105
- 1-5 Denise Dr
- 2475 Brookshire Dr
- 1 Killean Park
- 49 Delafield Dr
- 1701 Central Ave Unit 2
