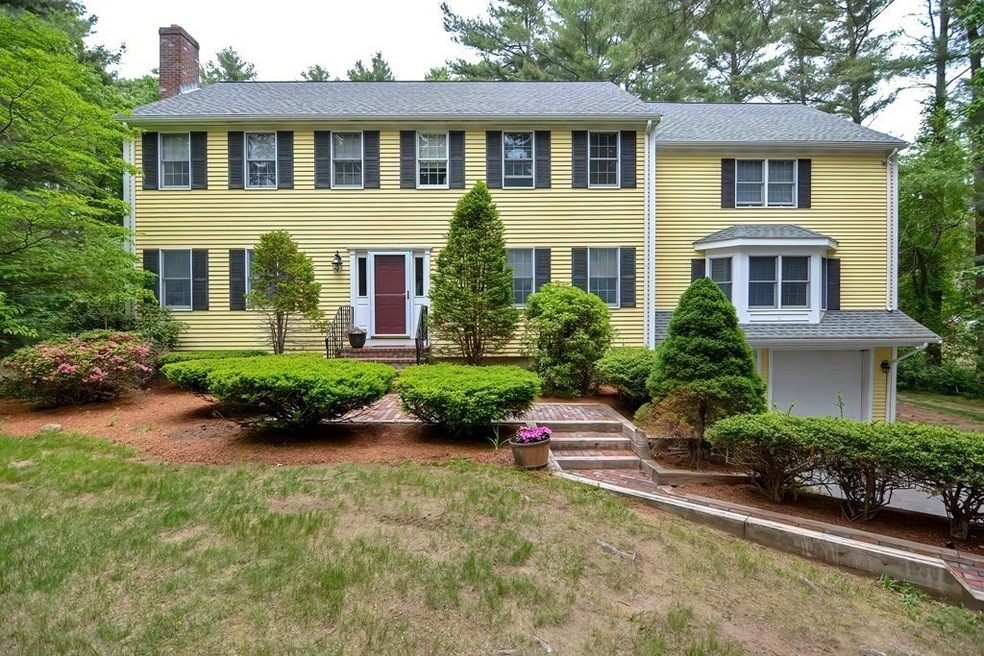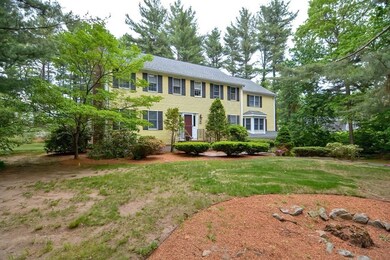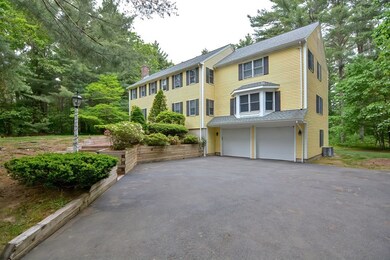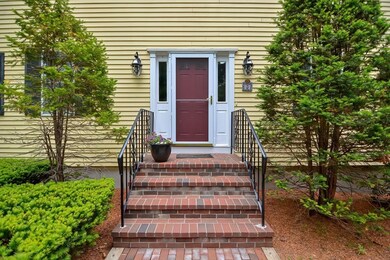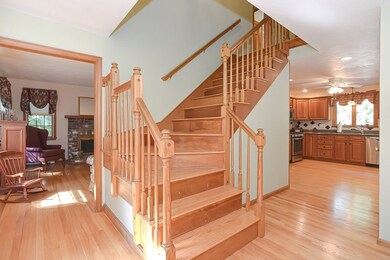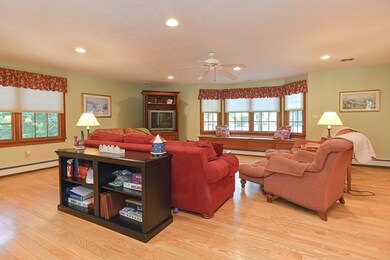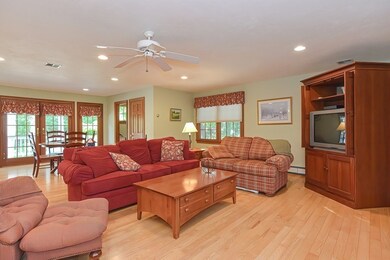
3 Ridgewood Path Foxboro, MA 02035
Estimated Value: $964,000 - $1,228,000
Highlights
- Golf Course Community
- Spa
- Deck
- Medical Services
- Colonial Architecture
- Property is near public transit
About This Home
As of August 2021Beautiful colonial home situated on an acre lot on a quiet cul-de-sac. Desirable open floor plan with hardwood floors throughout and large updated eat-in kitchen with granite countertops and extensive cabinet space. The kitchen also consists of a bay window in the eating area that overlooks a large deck made for entertaining and private back yard. The large front to back great room includes a built-in window seat. The living room features a fireplace for those chilly days and nights and a large dining room for those special gatherings. Work from home in your private den with built-in book shelves. The second floor can be accessed by two staircases and consists of two master en suite bedrooms with walk-in closets, and two additional bedrooms with a shared bathroom. Enjoy the convenience of the laundry room on the second floor. Finished basement with bath provides additional living space for the whole family. Close proximity to schools, highways and commuter rail.
Last Agent to Sell the Property
Century 21 Custom Home Realty Listed on: 06/02/2021
Home Details
Home Type
- Single Family
Est. Annual Taxes
- $9,966
Year Built
- Built in 1991
Lot Details
- 0.92 Acre Lot
- Near Conservation Area
Parking
- 2 Car Attached Garage
- Tuck Under Parking
- Driveway
- Open Parking
- Off-Street Parking
Home Design
- Colonial Architecture
- Shingle Roof
- Concrete Perimeter Foundation
Interior Spaces
- 3,621 Sq Ft Home
- Cathedral Ceiling
- Skylights
- Insulated Windows
- Bay Window
- French Doors
- Insulated Doors
- Living Room with Fireplace
- Dining Area
- Den
- Storm Doors
Kitchen
- Stove
- Range
- Microwave
- Stainless Steel Appliances
- Solid Surface Countertops
- Disposal
Flooring
- Wood
- Ceramic Tile
Bedrooms and Bathrooms
- 4 Bedrooms
- Primary bedroom located on second floor
- Walk-In Closet
- Double Vanity
- Soaking Tub
- Bathtub with Shower
Laundry
- Laundry on upper level
- Dryer
- Washer
Finished Basement
- Interior Basement Entry
- Garage Access
Outdoor Features
- Spa
- Deck
- Rain Gutters
Location
- Property is near public transit
- Property is near schools
Schools
- Vincent Igo Elementary School
- John J. Ahern Middle School
- Foxborough High School
Utilities
- Central Air
- 2 Cooling Zones
- 6 Heating Zones
- Heating System Uses Natural Gas
- Baseboard Heating
- 220 Volts
- Natural Gas Connected
- Gas Water Heater
- Private Sewer
- High Speed Internet
Listing and Financial Details
- Tax Lot 059
- Assessor Parcel Number 940860
Community Details
Recreation
- Golf Course Community
- Tennis Courts
- Community Pool
- Park
- Bike Trail
Additional Features
- No Home Owners Association
- Medical Services
Ownership History
Purchase Details
Home Financials for this Owner
Home Financials are based on the most recent Mortgage that was taken out on this home.Purchase Details
Home Financials for this Owner
Home Financials are based on the most recent Mortgage that was taken out on this home.Similar Home in the area
Home Values in the Area
Average Home Value in this Area
Purchase History
| Date | Buyer | Sale Price | Title Company |
|---|---|---|---|
| Mukhtar Jalal | $890,000 | None Available | |
| Scollins Catherine M | -- | -- |
Mortgage History
| Date | Status | Borrower | Loan Amount |
|---|---|---|---|
| Open | Mukhtar Jalal | $845,000 | |
| Previous Owner | Scollins Catherine M | $100,000 | |
| Previous Owner | Scollins Catherine M | $230,000 | |
| Previous Owner | Scollins Catherine M | $325,000 | |
| Previous Owner | Scollins William R | $207,000 | |
| Previous Owner | Scollins William R | $154,000 | |
| Previous Owner | Scollins William R | $172,000 |
Property History
| Date | Event | Price | Change | Sq Ft Price |
|---|---|---|---|---|
| 08/13/2021 08/13/21 | Sold | $890,000 | +8.5% | $246 / Sq Ft |
| 06/09/2021 06/09/21 | Pending | -- | -- | -- |
| 06/02/2021 06/02/21 | For Sale | $819,900 | -- | $226 / Sq Ft |
Tax History Compared to Growth
Tax History
| Year | Tax Paid | Tax Assessment Tax Assessment Total Assessment is a certain percentage of the fair market value that is determined by local assessors to be the total taxable value of land and additions on the property. | Land | Improvement |
|---|---|---|---|---|
| 2025 | $13,045 | $986,800 | $288,200 | $698,600 |
| 2024 | $12,697 | $939,800 | $293,400 | $646,400 |
| 2023 | $12,205 | $858,900 | $279,600 | $579,300 |
| 2022 | $10,729 | $738,900 | $234,600 | $504,300 |
| 2021 | $9,966 | $676,100 | $217,200 | $458,900 |
| 2020 | $9,638 | $661,500 | $217,200 | $444,300 |
| 2019 | $9,239 | $628,500 | $206,800 | $421,700 |
| 2018 | $8,994 | $617,300 | $206,800 | $410,500 |
| 2017 | $9,155 | $608,700 | $193,200 | $415,500 |
| 2016 | $9,046 | $610,400 | $194,900 | $415,500 |
| 2015 | $9,122 | $600,500 | $164,800 | $435,700 |
| 2014 | $8,718 | $581,600 | $154,000 | $427,600 |
Agents Affiliated with this Home
-
Paula Couroupacis

Seller's Agent in 2021
Paula Couroupacis
Century 21 Custom Home Realty
(508) 726-7117
2 in this area
15 Total Sales
-
Ikhlas Hussain
I
Buyer's Agent in 2021
Ikhlas Hussain
Camber Real Estate, Inc.
(781) 769-2225
2 in this area
8 Total Sales
Map
Source: MLS Property Information Network (MLS PIN)
MLS Number: 72841199
APN: FOXB-000044-000000-005864
- 9 Aylward Ln
- 10 Villa Dr
- 1 Munroe St
- 96 Main St Unit B6
- 19 Fuller Rd Unit 1
- 19 Fuller Rd Unit 5
- 88 Cocasset St Unit 1
- 112 Cocasset St Unit 3
- 18 Summerville Rd Unit C-18
- 6 Oak St
- 20 Hayden Dr
- 3 Post Rd
- 9 Linda St
- 17 Hallowell Rd
- 12 Goodwin Dr Unit Lot 16
- 97 Old Post Rd
- Lot 28 Goodwin Dr
- 26 Laurel Rd
- 8 Conway Ln
- 72 Cannon Forge Dr
