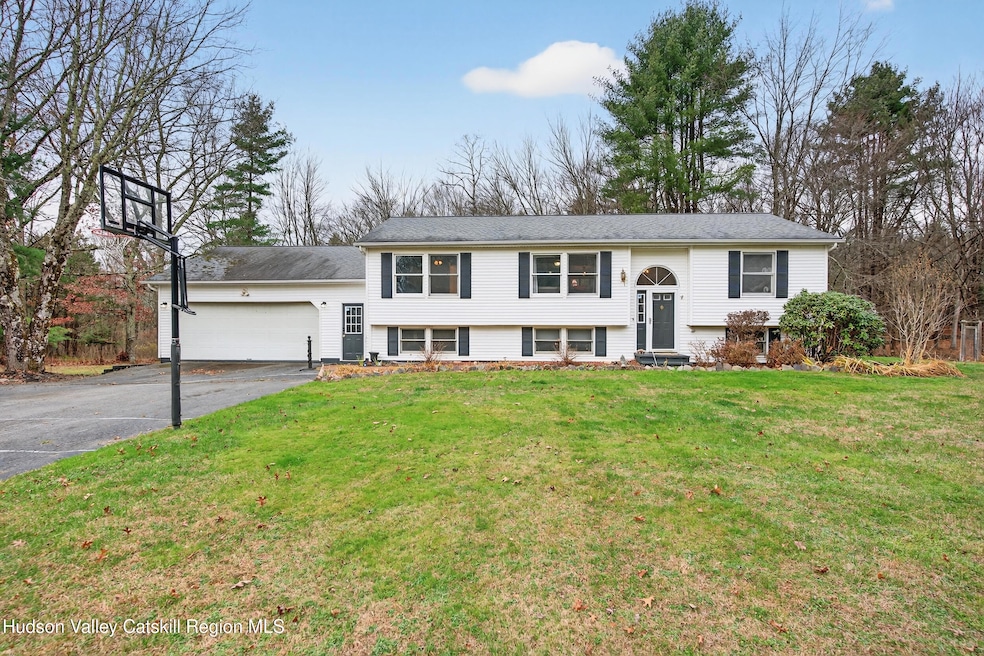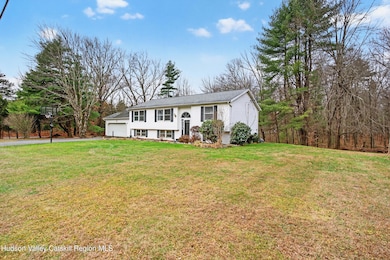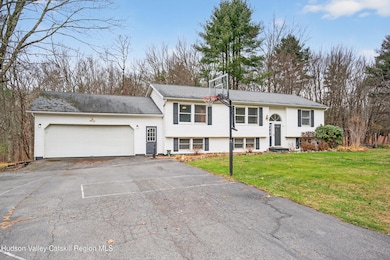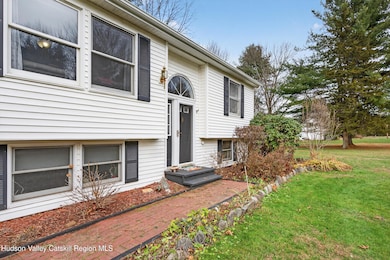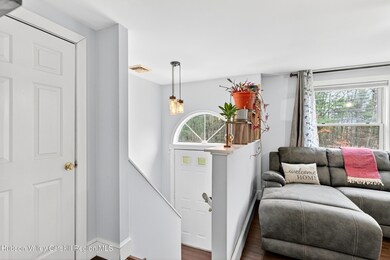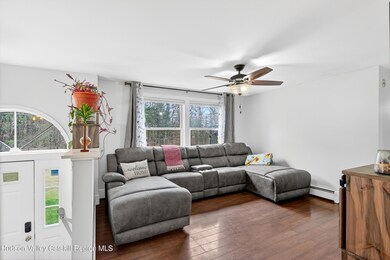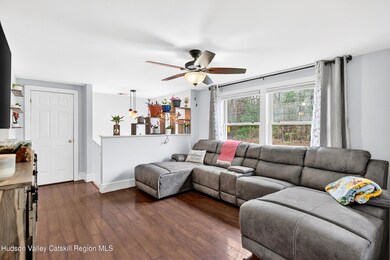3 Rock Mountain Estates Accord, NY 12404
Rochester NeighborhoodEstimated payment $3,174/month
Highlights
- Raised Ranch Architecture
- Main Floor Primary Bedroom
- No HOA
- Wood Flooring
- Corner Lot
- Den
About This Home
Move into this well maintained four-bedroom, two-bathroom home offering the perfect blend of comfort and entertainment. Featuring a spacious and open concept floor plan, the kitchen flows seamlessly into the main living areas of the home making the layout ideal for daily life and hosting. The kitchen offers ample counter and cabinet space, stainless steel appliances and a nicely sized pantry. The primary bedroom is conveniently located on the main floor off of the cozy living room and provides easy accessibility and privacy. On the opposite side of the house, find the additional two bedrooms and full bath to accompany. Have more room to expand your living space into the finished basement. Featuring the fourth bedroom and additional den complete with a wet bar and propane fireplace. Throughout the home, you'll appreciate the abundance of storage solutions that keep everything organized and accessible. Step outside to discover your personal oasis featuring new decks, a patio complete with fire pit for year-round gatherings, and a productive vegetable garden for fresh ingredients. Lush landscaping fills the gardens surrounding the home with color during the summer months. The generous lot size provides plenty of room for outdoor activities and future expansion possibilities. Location advantages include proximity to local attractions like Arrowood Farms, Ravenwood, and the upscale INNESS establishment. Outdoor enthusiasts will appreciate easy access to Minnewaska State Park Preserve for hiking and nature exploration, while Rough Cut Brewing Company offers local craft beverages. The vibrant town of New Paltz and historic Kingston are both within 20 minutes.
Listing Agent
Berkshire Hathaway Homeservice License #10401342401 Listed on: 11/25/2025

Home Details
Home Type
- Single Family
Est. Annual Taxes
- $6,454
Year Built
- Built in 1992
Lot Details
- 1.6 Acre Lot
- Corner Lot
- Garden
- Property is zoned R2
Parking
- 2 Car Attached Garage
- Front Facing Garage
Home Design
- Raised Ranch Architecture
- Shingle Roof
- Vinyl Siding
Interior Spaces
- Multi-Level Property
- Bar
- Ceiling Fan
- Chandelier
- Propane Fireplace
- Sliding Doors
- Living Room
- Dining Room
- Den
- Utility Room
Kitchen
- Gas Oven
- Range Hood
- Dishwasher
- Kitchen Island
Flooring
- Wood
- Luxury Vinyl Plank Tile
Bedrooms and Bathrooms
- 4 Bedrooms
- Primary Bedroom on Main
- 2 Full Bathrooms
Laundry
- Dryer
- Washer
Finished Basement
- Walk-Out Basement
- Basement Fills Entire Space Under The House
- Fireplace in Basement
- Laundry in Basement
Outdoor Features
- Patio
- Fire Pit
- Rear Porch
Utilities
- No Cooling
- Heating System Uses Oil
- Baseboard Heating
- Well
- Septic Tank
Community Details
- No Home Owners Association
Listing and Financial Details
- Legal Lot and Block 3 / 8
- Assessor Parcel Number 68.4-8-3
Map
Home Values in the Area
Average Home Value in this Area
Tax History
| Year | Tax Paid | Tax Assessment Tax Assessment Total Assessment is a certain percentage of the fair market value that is determined by local assessors to be the total taxable value of land and additions on the property. | Land | Improvement |
|---|---|---|---|---|
| 2024 | $6,315 | $246,600 | $53,500 | $193,100 |
| 2023 | $6,261 | $246,600 | $53,500 | $193,100 |
| 2022 | $5,727 | $246,600 | $53,500 | $193,100 |
| 2021 | $5,727 | $246,600 | $53,500 | $193,100 |
| 2020 | $5,845 | $246,600 | $53,500 | $193,100 |
| 2019 | $5,946 | $230,500 | $53,500 | $177,000 |
| 2018 | $6,052 | $230,500 | $54,900 | $175,600 |
| 2017 | $5,899 | $230,500 | $54,900 | $175,600 |
| 2016 | $5,891 | $230,500 | $54,900 | $175,600 |
| 2015 | -- | $230,500 | $54,900 | $175,600 |
| 2014 | -- | $230,500 | $54,900 | $175,600 |
Property History
| Date | Event | Price | List to Sale | Price per Sq Ft |
|---|---|---|---|---|
| 11/25/2025 11/25/25 | For Sale | $499,000 | -- | $197 / Sq Ft |
Purchase History
| Date | Type | Sale Price | Title Company |
|---|---|---|---|
| Deed | -- | None Available | |
| Deed | -- | None Available | |
| Deed | -- | None Available | |
| Deed | $214,000 | -- | |
| Deed | $214,000 | -- | |
| Deed | $214,000 | -- | |
| Deed | -- | -- | |
| Deed | -- | -- |
Mortgage History
| Date | Status | Loan Amount | Loan Type |
|---|---|---|---|
| Open | $74,481 | FHA | |
| Closed | $74,481 | FHA | |
| Previous Owner | $210,123 | FHA |
Source: Hudson Valley Catskills Region Multiple List Service
MLS Number: 20255832
APN: 4400-068.004-0008-003.000-0000
- 11 Rock Mountain Estate
- Tbd Boodle Hole Rd
- 116 Krum Rd
- 363 Mettacahonts Rd Unit 5
- 45 Millbrook Ln
- 270 Mettacahonts Rd
- 78 Beehive Rd
- 64 Dug Rd
- TBD Boice Mill Rd
- 130 Cedar Dr
- 161 Boice Mill Rd
- 87 Boice Mill Rd
- 9 Hamilton Dr
- 19 Boice Mill Rd
- 34 Stonykill & Granite Rd
- 17 Boice Mill Rd
- 30 & 40 Fawn Ln
- TBD Route 209
- 72 van Tine Rd
- 0 Samsonville Rd Unit KEY815196
- 251 Samsonville Rd Unit 8
- 5167 U S 209 Unit 2
- 90 Upper Whitfield Rd
- 19 Bakertown Rd
- 8 Cedar Ln
- 2003 Queens Hwy
- 410 Kripplebush Rd
- 63 Lawrence Hill Rd
- 2 Lakeview Terrace
- 148 Port Ben Rd
- 29 Dymond Rd
- 3714 Main St
- 10 State Route 55
- 15 Healthy Way
- 84 Highland Rd
- 3140 State Route 209
- 12 Backman Ave
- 12 Backman Ave Unit 1
- 14 Yankee Place Unit 4
- 130 Center St Unit 128
