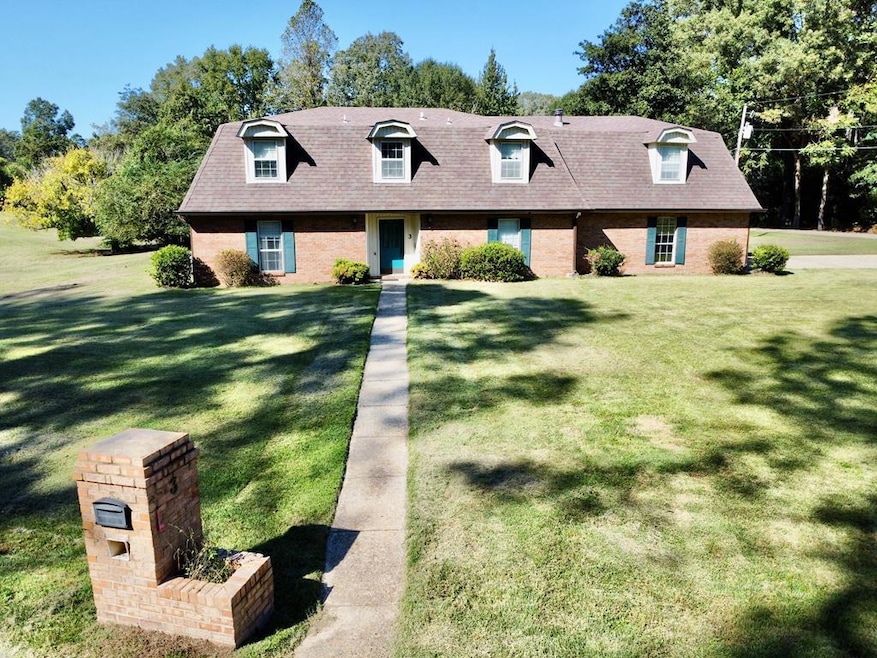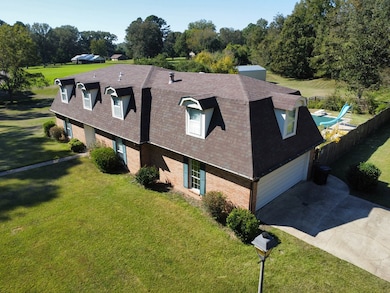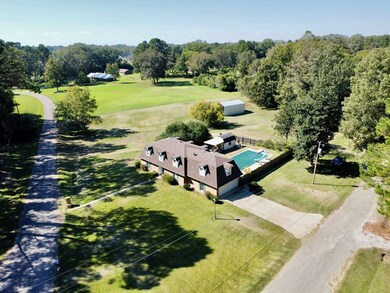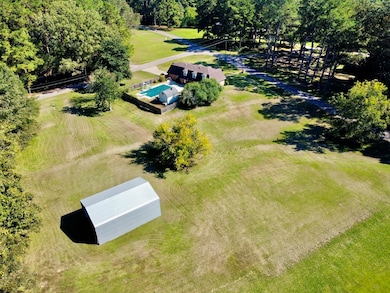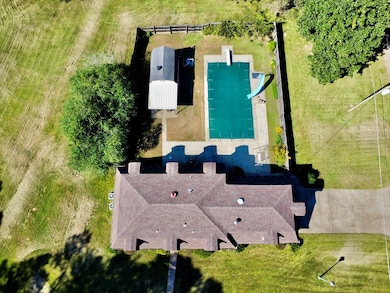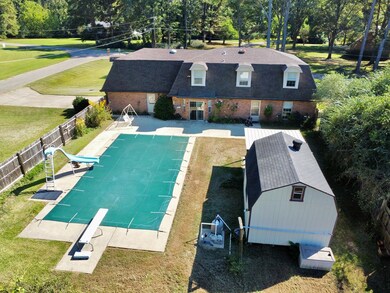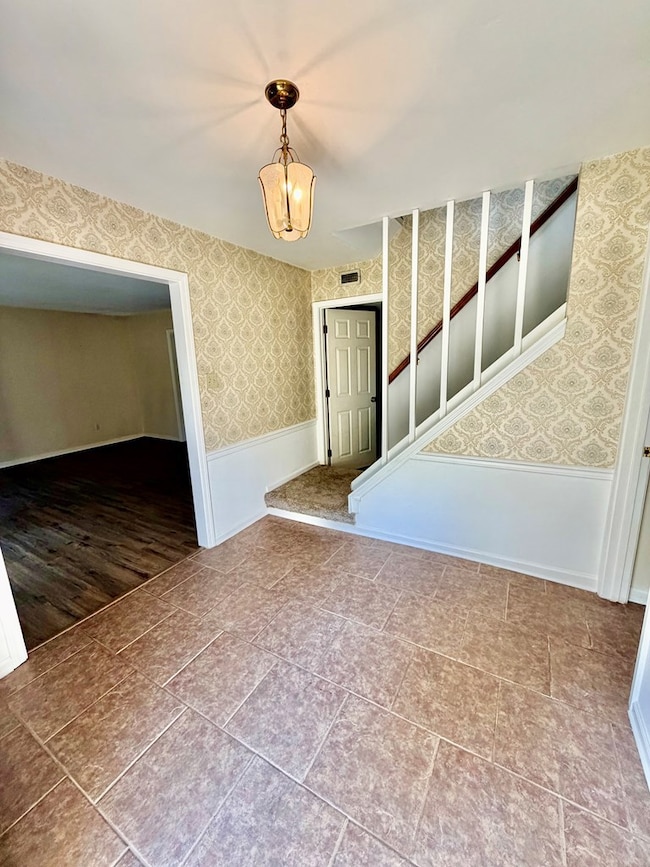3 Rolling Hill Rd Vicksburg, MS 39183
Estimated payment $1,889/month
Total Views
16,431
5
Beds
2
Baths
3,116
Sq Ft
$98
Price per Sq Ft
Highlights
- In Ground Pool
- Brick or Stone Mason
- Patio
- Eat-In Kitchen
- Walk-In Closet
- Living Room
About This Home
A nearly 2 acre spacious corner lot home in one of Vicksburg's more sought after neighborhoods in the Warren Central School District. The property has plenty of unique features including an in-ground pool, 2 car garage, near by fishing access, 4 year old roof, large external carport, and 2 different living spaces.
Home Details
Home Type
- Single Family
Est. Annual Taxes
- $3,819
Year Built
- Built in 1979
Lot Details
- 1.9 Acre Lot
- Wood Fence
Home Design
- Brick or Stone Mason
- Slab Foundation
- Composition Roof
Interior Spaces
- 3,116 Sq Ft Home
- 2-Story Property
- Sheet Rock Walls or Ceilings
- Wood Burning Fireplace
- Family Room
- Living Room
- Dining Room
Kitchen
- Eat-In Kitchen
- Stove
- Range Hood
- Dishwasher
Flooring
- Carpet
- Ceramic Tile
- Luxury Vinyl Tile
Bedrooms and Bathrooms
- 5 Bedrooms
- Walk-In Closet
- 2 Full Bathrooms
Laundry
- Laundry Room
- Electric Dryer Hookup
Parking
- 2 Car Garage
- Garage Door Opener
Outdoor Features
- In Ground Pool
- Patio
- Shed
Utilities
- Central Heating and Cooling System
- Natural Gas Not Available
- Electric Water Heater
- Septic Tank
- Cable TV Available
Community Details
- Great Lake Estates Subdivision
Map
Create a Home Valuation Report for This Property
The Home Valuation Report is an in-depth analysis detailing your home's value as well as a comparison with similar homes in the area
Tax History
| Year | Tax Paid | Tax Assessment Tax Assessment Total Assessment is a certain percentage of the fair market value that is determined by local assessors to be the total taxable value of land and additions on the property. | Land | Improvement |
|---|---|---|---|---|
| 2024 | $3,884 | $31,346 | $0 | $0 |
| 2023 | $3,817 | $20,897 | $0 | $0 |
| 2022 | $2,231 | $20,787 | $0 | $0 |
| 2021 | $2,160 | $20,202 | $0 | $0 |
| 2020 | $2,160 | $20,202 | $0 | $0 |
| 2019 | $2,165 | $20,203 | $0 | $0 |
| 2018 | $1,600 | $17,100 | $0 | $0 |
| 2015 | $1,399 | $17,100 | $0 | $0 |
| 2014 | $1,342 | $17,100 | $0 | $0 |
| 2013 | -- | $17,073 | $0 | $0 |
Source: Public Records
Property History
| Date | Event | Price | List to Sale | Price per Sq Ft |
|---|---|---|---|---|
| 11/11/2025 11/11/25 | Price Changed | $305,000 | -4.5% | $98 / Sq Ft |
| 10/20/2025 10/20/25 | For Sale | $319,500 | -- | $103 / Sq Ft |
Source: Vicksburg-Warren County Board of REALTORS®
Source: Vicksburg-Warren County Board of REALTORS®
MLS Number: 33303
APN: 0734-41-0800-0011-00
Nearby Homes
- 2 Rolling Hill Rd
- 5 Rolling Hill Rd
- 3 Henry Rd
- 7 Rolling Hill Rd
- 8 Rolling Hill Rd
- 101 Annandale Dr
- 903 Choctaw Dr
- 0 Ridgelawn Dr
- 100 Pecan Blvd
- 30 Birkdale Cir
- 1107 Newitt Vick Dr
- 206 Plantation Dr
- 211 Pebble Beach Dr
- 100 W Pecan Tree Ln
- 129 Pebble Beach Dr
- 1116 Newitt Vick Dr
- 220 Manchester Dr
- 513 Lake Forest Dr
- 1476 Boy Scout Rd
- 300 Grey Creek Dr
- 501 Fairways Dr
- 2501 Culkin Rd
- 4225 I-20 Frontage Rd
- 4223 I-20 Frontage Rd
- 1950 Hope St
- 1201 Openwood Ln Unit 1-8
- 902 Blossom Ln
- 3120 S Frontage Rd
- 800 Walnut St Unit B
- 1207 Washington St Unit 1207 B
- 1301 Washington St
- 1511 Walnut St Unit 4
- 1504 Washington St
- 1214 Speed St
- 1214 Speed St
- 420 Lake Hill Dr
- 605 Cain Ridge Rd
- 1000 Commons Cir
- 711 Belva Dr
Your Personal Tour Guide
Ask me questions while you tour the home.
