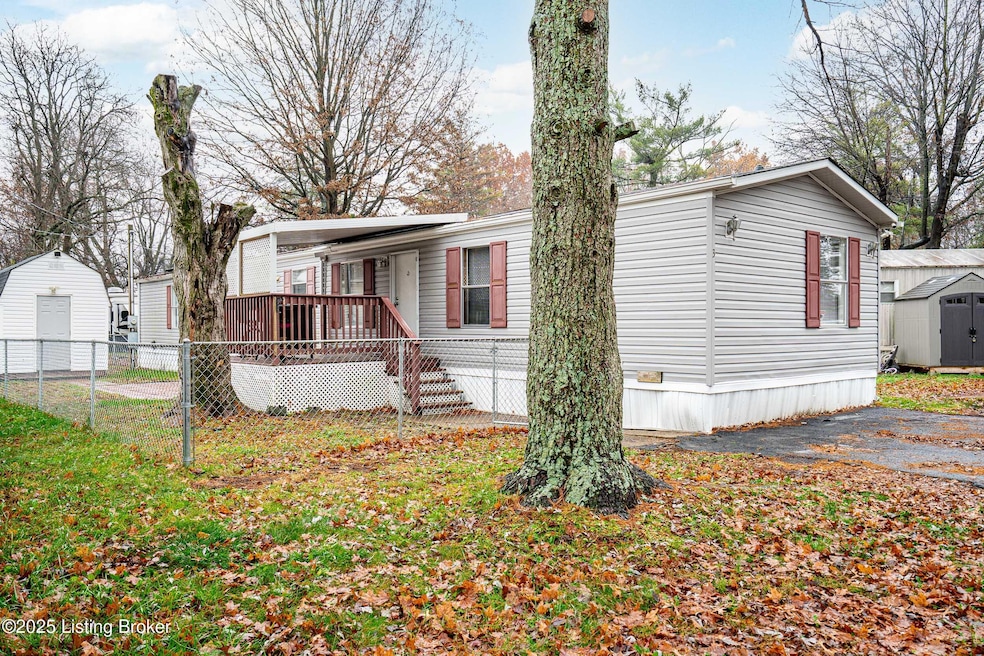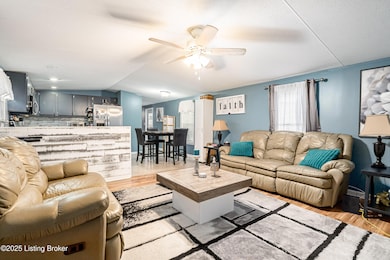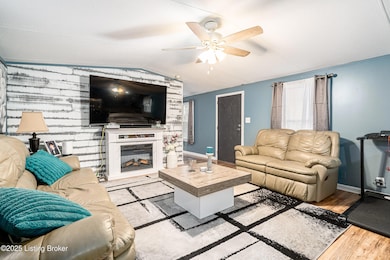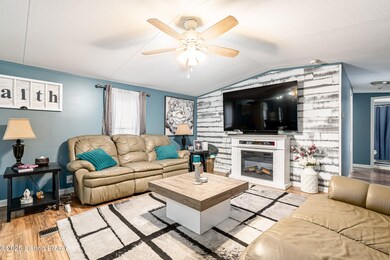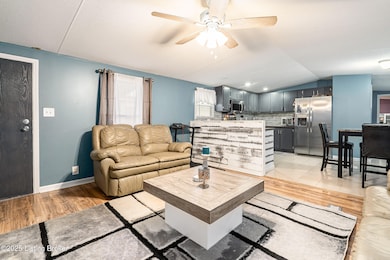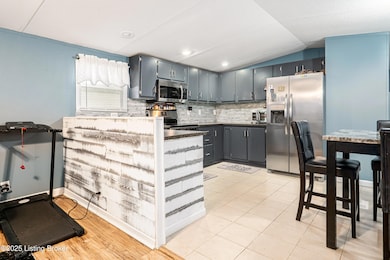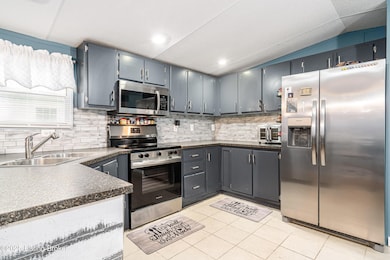
3 Royal Ct Louisville, KY 40214
Auburndale NeighborhoodEstimated payment $753/month
Highlights
- Deck
- Central Air
- Heating Available
- No HOA
- Property is Fully Fenced
About This Home
Updated mobile home with a practical, open floor plan that makes the most of every square foot. The kitchen offers modern cabinets, stainless appliances, and a tile backsplash, with a dining area close by. The primary suite stands out with a large tiled shower and updated vanity. Enjoy the covered front porch, fenced in yard and Shed. With it's clean finishes and low-maintenance flooring, this home is an easy option for a first-time buyer or an investor seeking a turn-key rental in a convenient location.
Property Details
Home Type
- Mobile/Manufactured
Year Built
- Built in 2012
Home Design
- Shingle Roof
- Vinyl Siding
Interior Spaces
- 1,248 Sq Ft Home
- 1-Story Property
Bedrooms and Bathrooms
- 3 Bedrooms
- 2 Full Bathrooms
Utilities
- Central Air
- Heating Available
Additional Features
- Deck
- Property is Fully Fenced
Community Details
- No Home Owners Association
- Southland Mhp Subdivision
Listing and Financial Details
- Assessor Parcel Number 10450370050
Map
Home Values in the Area
Average Home Value in this Area
Property History
| Date | Event | Price | List to Sale | Price per Sq Ft |
|---|---|---|---|---|
| 11/22/2025 11/22/25 | For Sale | $119,900 | -- | $96 / Sq Ft |
About the Listing Agent

I’m a retired U.S. Army veteran and full-time real estate broker serving Louisville, Elizabethtown, and Hardin County. I started as an investor—buying, renovating, and renting—then got licensed to do what most agents didn’t: protect clients’ money, time, and peace of mind. Today I lead RE/MAX Five Star Properties with a clear mission: educate clients, close smart deals, and mentor agents into top producers.
I help first-time buyers, move-up sellers, and investors analyze ROI, cap rates,
Lavell's Other Listings
Source: Metro Search, Inc.
MLS Number: 1704052
- 601 Revolutionary Rd
- 7509 Garrison Rd
- 7501 Garrison Rd
- 205 Angeletta Way
- 608 Glengarry Dr
- 113 Daryl Ct
- 210 Chattanooga Ave
- 8722 James R Rd
- 5721 Elmer Ln
- 103 Scottsdale Blvd
- 803 Sinclair St
- 304 Appomattox Rd
- 8929 Brown Austin Rd
- 5725 New Cut Rd
- 910 Sinclair St
- 403 Sam Dr
- 501 Sam Dr
- 5613 Genny Ct
- 5663 W Indian Trail
- 225 Tex Ave
- 514 Eagle Pointe Dr
- 507 Fergusson Fife Ave
- 7415 Patrick Henry Ct
- 115 Daryl Ct
- 215 Kim Ct
- 213 Tex Ave
- 8027 Glimmer Way
- 8027 Glimmer Way
- 308 Tex Ave
- 406 Old Towne Rd
- 201 Pheasant Ave
- 6310 Commerce Pk Dr
- 803 Candleglow Ct
- 7503 Old 3rd Street Rd
- 819 Flicker Rd
- 5515 Hunt Club Ln
- 10605 Newtown Woods Trail
- 5601 Shorewood Dr
- 7415 Judy Ave
- 1042 Cristland Rd
