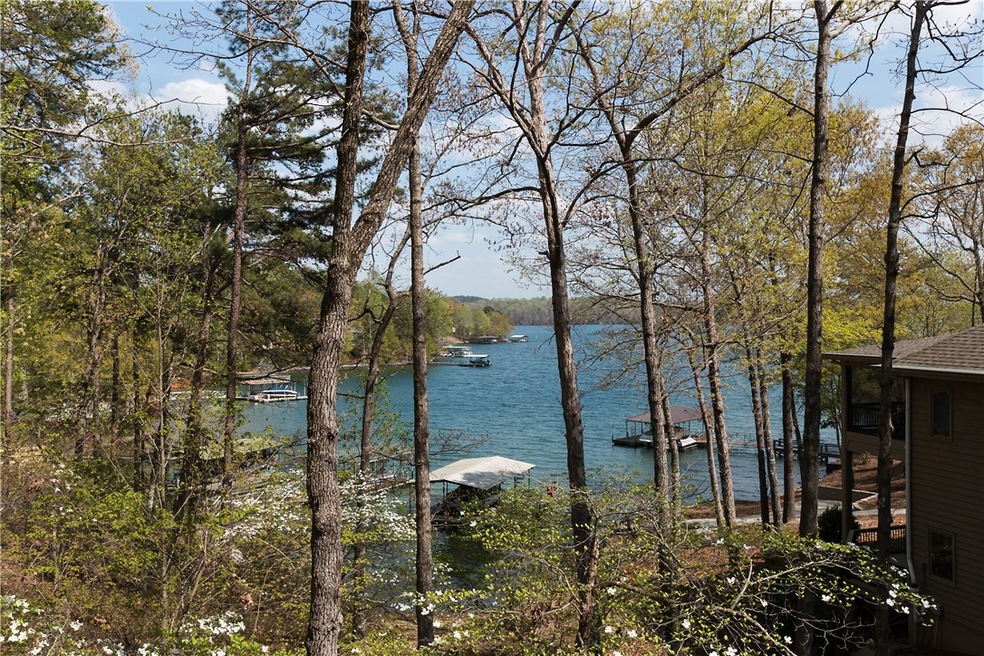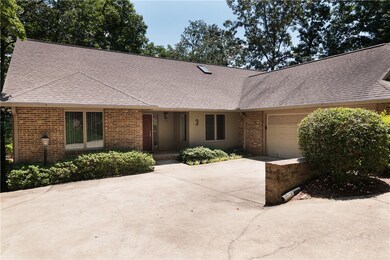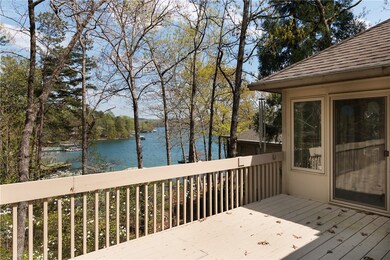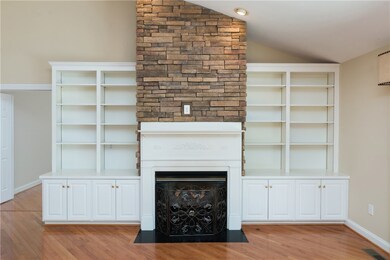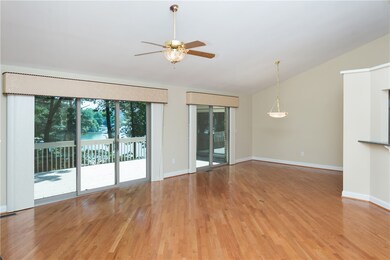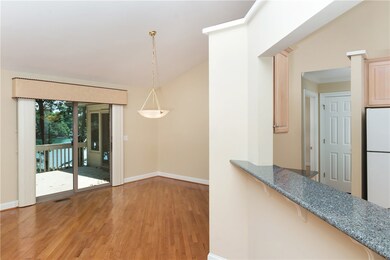
Highlights
- Water Views
- Boat Dock
- Water Access
- Walhalla Middle School Rated A-
- Golf Course Community
- Boat Ramp
About This Home
As of September 2022Year long views of Lake Keowee-- This four bedroom, three full bath home is nestled in the amenity rich community of Keowee Key. The main level features a bright and airy open floor plan with fireplace and built-ins, a large owners suite and a second guest room, great for a home office, den or special visitors suite. The spacious screened porch, large windows and glass sliding doors all draw you near the waters edge. Off the terrace level there are two additional guest rooms, a full bath, large rec room and also an unfinished yet climate controlled storage area. This unique space is great for room to grow, a workshop or extra storage. Mature landscape with low maintenance ornamentals and soothing water views add to this irreplaceable setting. Keowee Key is an affordable golf/tennis/fitness community. Originally designed by George Cobb, Keowee Key’s golf course was renovated by Pinehurst architect Richard Mandell, ranking in Golf Digest’s Top 10 courses of South Carolina. Offering fourteen tennis courts, over forty fitness classes and a Club award winning chef. Chosen as Best of the Best by Ideal Living Magazine for Best Lake Communities, Best Boating Communities and also as one of the Best College Town Communities. Come experience the affordable side of lake living. Quality-built brick construction and low maintenance exterior. Low maintenance and move-in ready.
Home Details
Home Type
- Single Family
Est. Annual Taxes
- $2,856
Year Built
- Built in 1998
Lot Details
- 0.51 Acre Lot
- Cul-De-Sac
- Sloped Lot
- Mature Trees
Parking
- 2 Car Attached Garage
- Garage Door Opener
- Driveway
Home Design
- Traditional Architecture
- Brick Exterior Construction
- Slab Foundation
Interior Spaces
- 3,594 Sq Ft Home
- 2-Story Property
- Bookcases
- Cathedral Ceiling
- Ceiling Fan
- Skylights
- Gas Log Fireplace
- Living Room
- Water Views
Kitchen
- Breakfast Room
- Dishwasher
- Disposal
Flooring
- Wood
- Carpet
- Ceramic Tile
Bedrooms and Bathrooms
- 4 Bedrooms
- Main Floor Bedroom
- Primary bedroom located on second floor
- Walk-In Closet
- Bathroom on Main Level
- 3 Full Bathrooms
- Dual Sinks
- Shower Only
- Walk-in Shower
Finished Basement
- Heated Basement
- Basement Fills Entire Space Under The House
- Natural lighting in basement
Outdoor Features
- Water Access
- Boat Ramp
- Access to a Dock
- Balcony
- Deck
- Screened Patio
- Porch
Schools
- Keowee Elementary School
- Walhalla Middle School
- Walhalla High School
Utilities
- Cooling Available
- Heat Pump System
- Underground Utilities
- Propane
- Private Water Source
- Private Sewer
- Cable TV Available
Additional Features
- Low Threshold Shower
- Outside City Limits
Listing and Financial Details
- Tax Lot 23
- Assessor Parcel Number 099-02-03-023
Community Details
Overview
- Property has a Home Owners Association
- Association fees include pool(s), recreation facilities, security
- Keowee Key Subdivision
Amenities
- Common Area
- Sauna
- Clubhouse
- Community Storage Space
Recreation
- Boat Dock
- Community Boat Slip
- Community Boat Facilities
- Golf Course Community
- Tennis Courts
- Community Playground
- Fitness Center
- Community Pool
- Trails
Security
- Gated Community
Ownership History
Purchase Details
Home Financials for this Owner
Home Financials are based on the most recent Mortgage that was taken out on this home.Purchase Details
Home Financials for this Owner
Home Financials are based on the most recent Mortgage that was taken out on this home.Map
Similar Homes in Salem, SC
Home Values in the Area
Average Home Value in this Area
Purchase History
| Date | Type | Sale Price | Title Company |
|---|---|---|---|
| Deed | -- | -- | |
| Deed | $400,000 | None Available |
Mortgage History
| Date | Status | Loan Amount | Loan Type |
|---|---|---|---|
| Open | $975,000 | FHA | |
| Closed | $975,000 | Credit Line Revolving |
Property History
| Date | Event | Price | Change | Sq Ft Price |
|---|---|---|---|---|
| 09/09/2022 09/09/22 | Sold | $650,000 | 0.0% | $181 / Sq Ft |
| 07/19/2022 07/19/22 | Pending | -- | -- | -- |
| 07/15/2022 07/15/22 | For Sale | $649,900 | +62.5% | $181 / Sq Ft |
| 03/25/2019 03/25/19 | Sold | $400,000 | -3.6% | $111 / Sq Ft |
| 03/11/2019 03/11/19 | Pending | -- | -- | -- |
| 08/17/2018 08/17/18 | For Sale | $415,000 | -- | $115 / Sq Ft |
Tax History
| Year | Tax Paid | Tax Assessment Tax Assessment Total Assessment is a certain percentage of the fair market value that is determined by local assessors to be the total taxable value of land and additions on the property. | Land | Improvement |
|---|---|---|---|---|
| 2024 | $2,856 | $25,331 | $1,224 | $24,107 |
| 2023 | $3,136 | $25,331 | $1,224 | $24,107 |
| 2022 | $2,242 | $20,654 | $1,368 | $19,286 |
| 2021 | $1,424 | $15,930 | $1,368 | $14,562 |
| 2020 | $1,796 | $15,930 | $1,368 | $14,562 |
| 2019 | $1,796 | $0 | $0 | $0 |
| 2018 | $3,376 | $0 | $0 | $0 |
| 2017 | $1,424 | $0 | $0 | $0 |
| 2016 | $1,424 | $0 | $0 | $0 |
| 2015 | -- | $0 | $0 | $0 |
| 2014 | -- | $13,928 | $1,353 | $12,576 |
| 2013 | -- | $0 | $0 | $0 |
Source: Western Upstate Multiple Listing Service
MLS Number: 20204032
APN: 099-02-03-023
- 4 Point North Dr Unit Natures View Drive
- 4 Point North Dr Unit Whisper Lane
- 515 N Flagship Dr
- 6 Crest Dr
- Lot 62 Hearthstone Way
- Lot 34 Crystal Cove Trail
- 499 Tall Ship Dr Unit 333
- 499 Tall Ship Dr Unit 233
- 491 Tall Ship Dr Unit 326
- 495 Tall Ship Dr
- 487 Tall Ship Dr Unit 323
- 487 Tall Ship Dr Unit 225
- 581 Big Creek Way
- 21 Tradewinds Way
- 34 Blowing Fresh Dr
- 64 Starboard Tack Dr
- 21 Starboard Tack Dr
- 3 Anchorage Ln Unit 3
- 00 Nimmons Bridge Rd
- 221 Night Cap Ln
