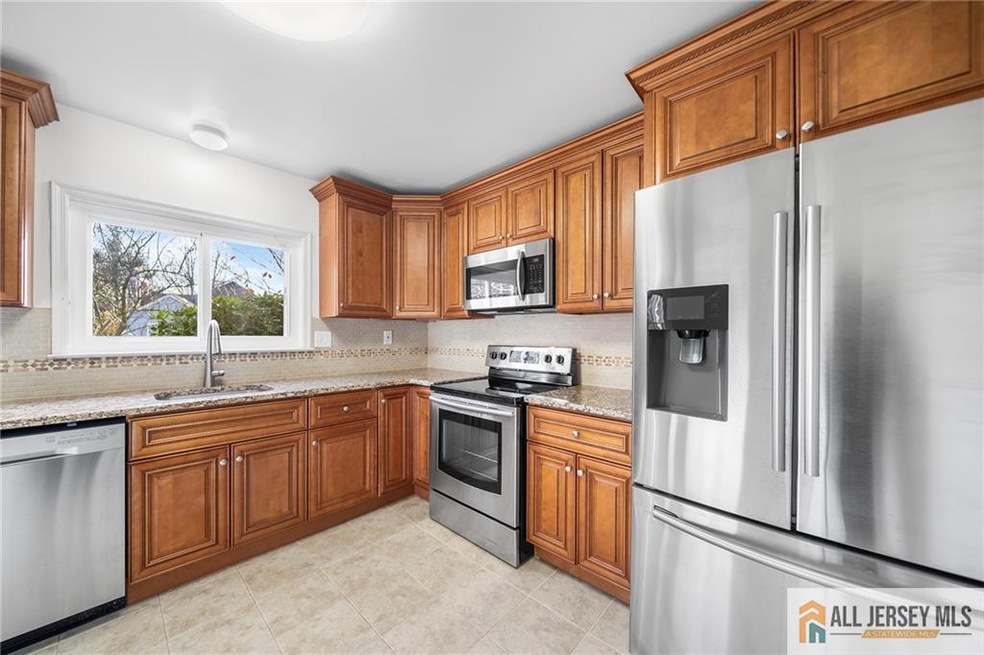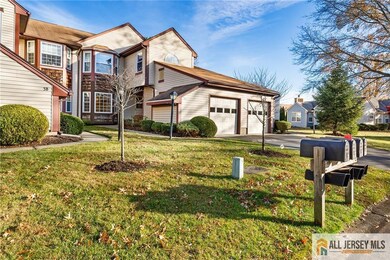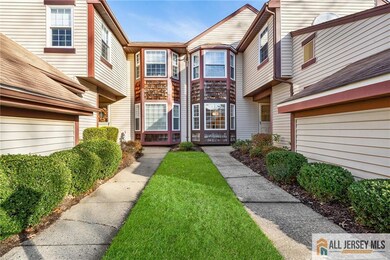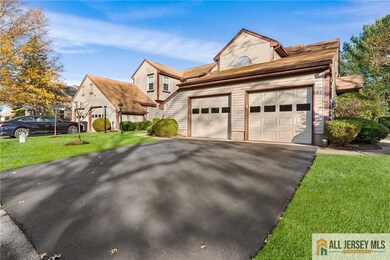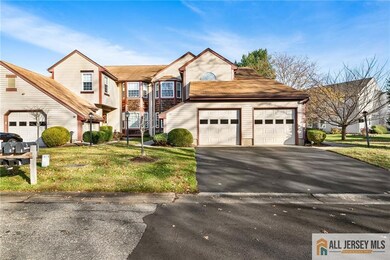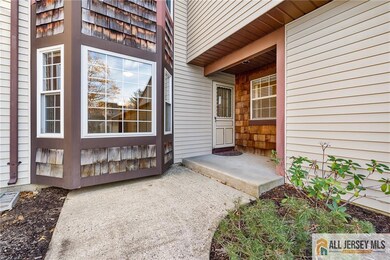
3 Rutherford Hayes Dr Unit A Monroe Township, NJ 08831
Monroe Township NeighborhoodHighlights
- Golf Course Community
- Indoor Pool
- Senior Community
- Fitness Center
- Medical Services
- Clubhouse
About This Home
As of February 2025Welcome to this updated 2-bedroom, 2-bathroom condo located in the desirable adult community of Concordia. This first-floor Lexington model offers a large living and dining room space featuring gleaming hardwood floors. The updated eat-in kitchen boasts stainless steel Samsung appliances, granite countertops, a tiled backsplash, and ceiling height cabinetry with crown molding. Enjoy the outdoor space with a covered patio overlooking lush green space. The hardwood floors flow throughout both bedrooms. Additional highlights include a spacious primary suite with a walk-in closet and an updated bathroom with dual sinks and a tub/shower combination. A second bedroom and an updated hall bathroom with a shower stall provide ample living space. The laundry room includes a utility sink, washer, and dryer. Additional amenities include newer thermal insulated windows and slider with a lifetime warranty and a newly replaced hot water heater (2024). Concordia is in the heart of Monroe offering indoor and outdoor pools, gym, tennis, etc. Activities galore plus the adult center that is 7 minutes from your new community, Monroe Library, 40 minutes to Princeton, 45 minutes to closest Beach, parks and tons of shopping in every direction.
Last Agent to Sell the Property
Kathy Froelich
REDFIN CORPORATION

Property Details
Home Type
- Condominium
Est. Annual Taxes
- $2,816
Year Built
- Built in 1983
Parking
- 1 Car Attached Garage
- Garage Door Opener
- Driveway
- Open Parking
Home Design
- Traditional Architecture
- Asphalt Roof
Interior Spaces
- 1,230 Sq Ft Home
- 2-Story Property
- Insulated Windows
- Blinds
- Living Room
- Formal Dining Room
- Security Gate
Kitchen
- Eat-In Kitchen
- Electric Oven or Range
- Microwave
- Dishwasher
- Granite Countertops
Flooring
- Wood
- Ceramic Tile
Bedrooms and Bathrooms
- 2 Bedrooms
- Primary Bedroom on Main
- Walk-In Closet
- 2 Full Bathrooms
- Dual Sinks
- Bathtub and Shower Combination in Primary Bathroom
- Walk-in Shower
Laundry
- Laundry Room
- Dryer
- Washer
Outdoor Features
- Indoor Pool
- Porch
Utilities
- Forced Air Heating System
- Heat Pump System
- Underground Utilities
- Water Heater
Community Details
Overview
- Senior Community
- Property has a Home Owners Association
- Association fees include common area maintenance, maintenance structure, ground maintenance, snow removal, trash
- Concordia Condo Sec 15B Subdivision
- The community has rules related to vehicle restrictions
Amenities
- Medical Services
- Clubhouse
- Game Room
- Billiard Room
- Art Studio
Recreation
- Golf Course Community
- Tennis Courts
- Bocce Ball Court
- Fitness Center
- Community Indoor Pool
- Bike Trail
Pet Policy
- Pets Allowed
Building Details
- Maintenance Expense $460
Map
Similar Homes in Monroe Township, NJ
Home Values in the Area
Average Home Value in this Area
Property History
| Date | Event | Price | Change | Sq Ft Price |
|---|---|---|---|---|
| 02/21/2025 02/21/25 | Sold | $354,900 | 0.0% | $289 / Sq Ft |
| 12/06/2024 12/06/24 | Price Changed | $354,900 | -5.3% | $289 / Sq Ft |
| 11/22/2024 11/22/24 | For Sale | $374,900 | -- | $305 / Sq Ft |
Source: All Jersey MLS
MLS Number: 2560690M
- 26 James Buchanan Dr Unit 26F
- 26F James Buchanan Dr Unit F
- 3D Bristol Ct
- 3A Bristol Ct Unit D
- 36 Canterbury Dr Unit D
- 36 Canterbury Dr Unit C
- 36C Canterbury Dr
- 32 Canterbury Dr
- 12 Canterbury Dr Unit B
- 16 Canterbury Dr
- 32 George Washington Dr
- 12B Canterbury Dr
- 34 George Washington Dr Unit B
- 586 Skylark Dr
- 493 Skylark Dr
- 15 Dolley Madison Dr Unit 15C
- 15 Dolley Madison Dr Unit A
- 673 Bluebird Dr
- 595 Waterside Blvd
- 86 Union Valley Rd
