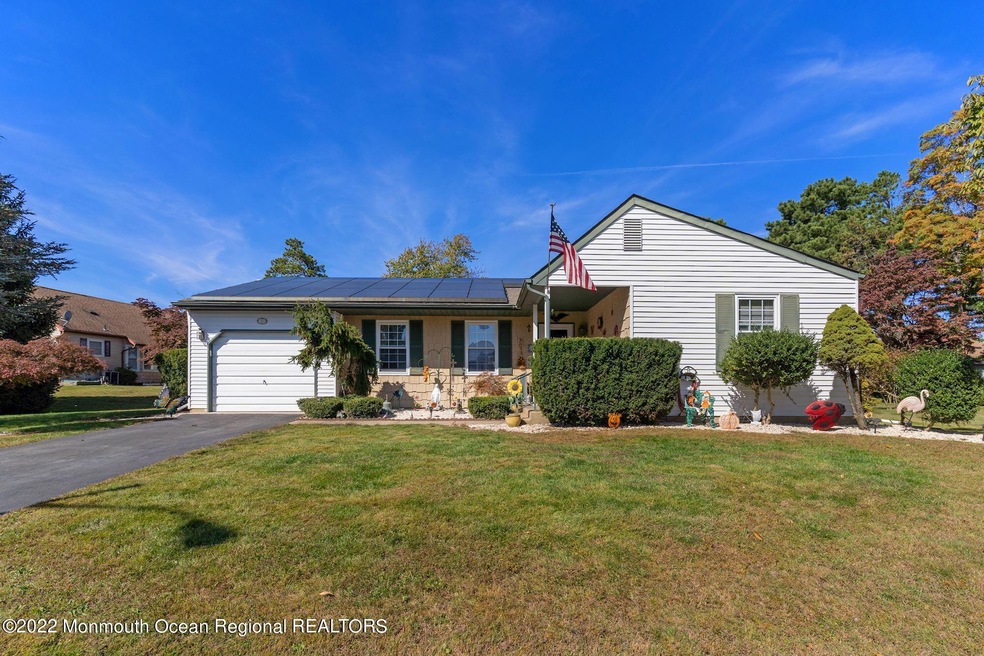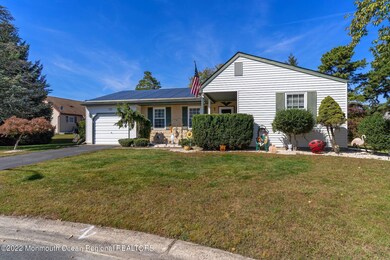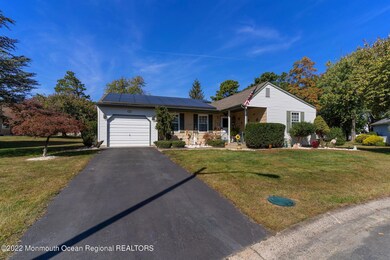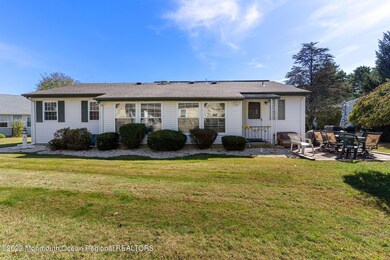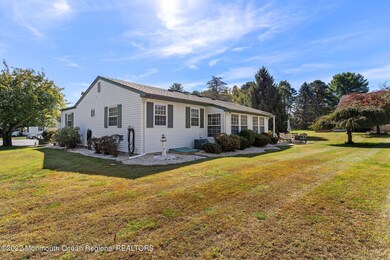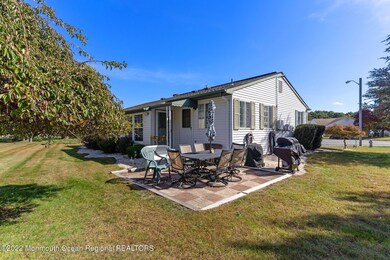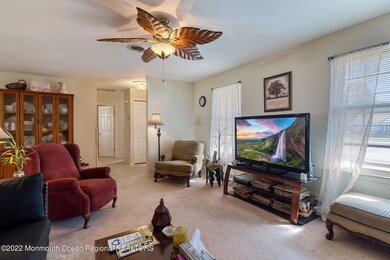
3 Rutland Ct Unit 63 Whiting, NJ 08759
Manchester Township NeighborhoodHighlights
- Senior Community
- Porch
- Attic Fan
- Backs to Trees or Woods
- 1 Car Attached Garage
- Central Air
About This Home
As of December 2022This is a coming soon listing and cannot be shown until 10/15/22. This well maintained Yardley model features 2 bedrooms and 2 full baths. All of the rooms in the home have zoned electric baseboard heat and central air. There is possibility for gas conversation at the street. Crestwood Village 6 is an established 55+ community located in the heart of Ocean County. With Philadelphia, Atlantic City and New York a short drive away. Crestwood Village 6 offers a desirable location while being close to shopping and major highways for easy commuting. The active HOA has great amenities and includes lawn maintenance, snow and trash removal. Adorable and Affordable!
Last Agent to Sell the Property
Weichert Realtors-Toms River Brokerage Phone: 732-240-0500 License #1866866 Listed on: 10/15/2022

Last Buyer's Agent
Nicholas Wesley
Weichert Realtors-Toms River License #1974868

Home Details
Home Type
- Single Family
Est. Annual Taxes
- $2,626
Year Built
- Built in 1983
Lot Details
- 6,970 Sq Ft Lot
- Lot Dimensions are 56 x 122
- Backs to Trees or Woods
HOA Fees
- $144 Monthly HOA Fees
Parking
- 1 Car Attached Garage
Home Design
- Shingle Roof
Interior Spaces
- 1,219 Sq Ft Home
- 1-Story Property
- Light Fixtures
- Blinds
- Crawl Space
- Attic Fan
Kitchen
- Electric Cooktop
- Stove
- Dishwasher
Bedrooms and Bathrooms
- 2 Bedrooms
- 2 Full Bathrooms
Laundry
- Dryer
- Washer
Outdoor Features
- Porch
Schools
- Manchester Twp Middle School
- Manchester Twnshp High School
Utilities
- Central Air
- Baseboard Heating
- Electric Water Heater
Listing and Financial Details
- Assessor Parcel Number 19-00075-139-00026
Community Details
Overview
- Senior Community
- Front Yard Maintenance
- Association fees include trash, common area, lawn maintenance, snow removal
- Crestwood 6 Subdivision, Yardley Floorplan
Amenities
- Common Area
Recreation
- Snow Removal
Ownership History
Purchase Details
Home Financials for this Owner
Home Financials are based on the most recent Mortgage that was taken out on this home.Purchase Details
Home Financials for this Owner
Home Financials are based on the most recent Mortgage that was taken out on this home.Purchase Details
Similar Homes in the area
Home Values in the Area
Average Home Value in this Area
Purchase History
| Date | Type | Sale Price | Title Company |
|---|---|---|---|
| Deed | $225,000 | Zwiren Title | |
| Deed | $119,900 | -- | |
| Deed | $77,500 | -- |
Mortgage History
| Date | Status | Loan Amount | Loan Type |
|---|---|---|---|
| Previous Owner | $117,727 | FHA |
Property History
| Date | Event | Price | Change | Sq Ft Price |
|---|---|---|---|---|
| 12/09/2022 12/09/22 | Sold | $225,000 | +7.1% | $185 / Sq Ft |
| 10/15/2022 10/15/22 | For Sale | $210,000 | +75.1% | $172 / Sq Ft |
| 09/06/2017 09/06/17 | Sold | $119,900 | -- | -- |
Tax History Compared to Growth
Tax History
| Year | Tax Paid | Tax Assessment Tax Assessment Total Assessment is a certain percentage of the fair market value that is determined by local assessors to be the total taxable value of land and additions on the property. | Land | Improvement |
|---|---|---|---|---|
| 2025 | $2,975 | $244,600 | $55,000 | $189,600 |
| 2024 | $2,824 | $121,200 | $11,000 | $110,200 |
| 2023 | $2,685 | $121,200 | $11,000 | $110,200 |
| 2022 | $2,685 | $121,200 | $11,000 | $110,200 |
| 2021 | $2,626 | $121,200 | $11,000 | $110,200 |
| 2020 | $2,557 | $121,200 | $11,000 | $110,200 |
| 2019 | $2,285 | $89,100 | $11,000 | $78,100 |
| 2018 | $2,277 | $89,100 | $11,000 | $78,100 |
| 2017 | $2,285 | $89,100 | $11,000 | $78,100 |
| 2016 | $2,008 | $89,100 | $11,000 | $78,100 |
| 2015 | $1,966 | $89,100 | $11,000 | $78,100 |
| 2014 | $1,920 | $89,100 | $11,000 | $78,100 |
Agents Affiliated with this Home
-
MariAnn Costella

Seller's Agent in 2022
MariAnn Costella
Weichert Realtors-Toms River
(908) 380-5800
32 in this area
120 Total Sales
-
N
Buyer's Agent in 2022
Nicholas Wesley
Weichert Realtors-Toms River
-
R
Seller's Agent in 2017
RUSSELL WEBER
Russell R Weber Realty Co
-
Linda Stoll

Buyer's Agent in 2017
Linda Stoll
ERA/ American Towne Realty
(732) 213-5369
15 in this area
97 Total Sales
Map
Source: MOREMLS (Monmouth Ocean Regional REALTORS®)
MLS Number: 22231847
APN: 19-00075-139-00026
- 3 Rutland Ct
- 8 Alpine Rd Unit B
- 3 Berwick St Unit A
- 3 A Berwick St Sec 63
- 4 Ardsley Ave Unit C
- 8 Berkshire Rd
- 11B Amherst Rd Unit 64
- 4B Mill Rd
- 4B Mill Rd Unit 64
- 3 Amherst Rd Unit 63
- 15 Alpine Rd Unit C
- 15 Alpine Rd Unit A
- 3 Norwich Dr Unit A
- 31 Walkabout Ct
- 30 Winkle Ct
- 22 Winkle Ct
- 20 Winkle Ct
- 14 Winkle Ct
- 74 Beaver Ave
- 28 Mill Rd Unit B
