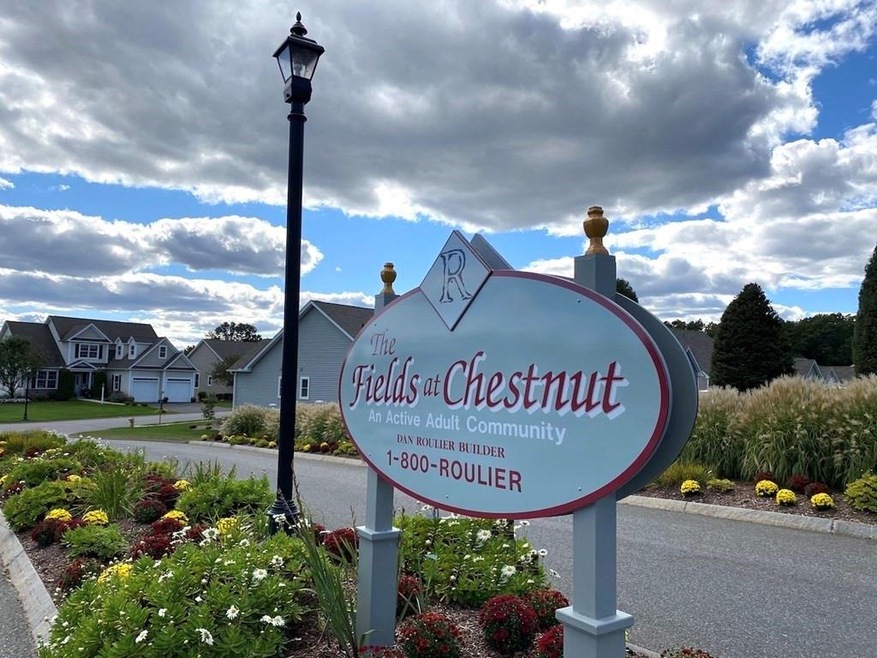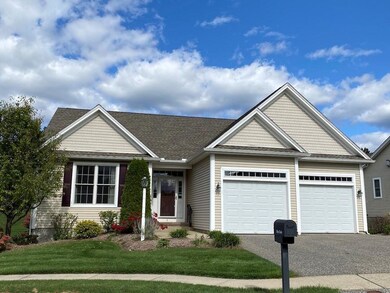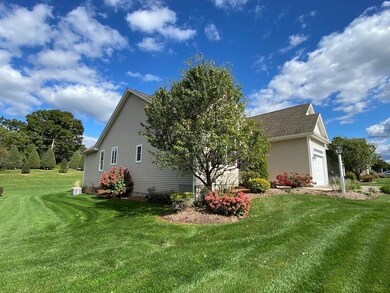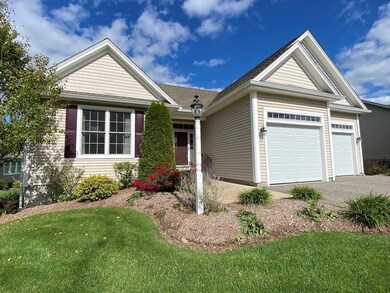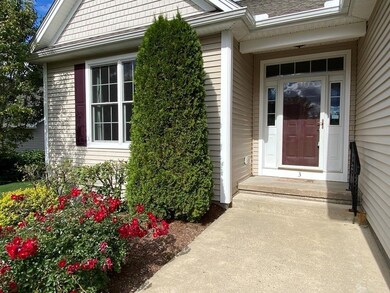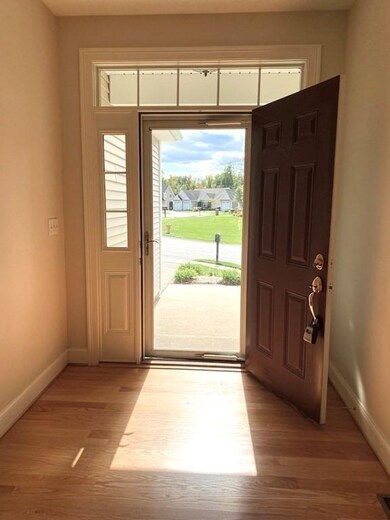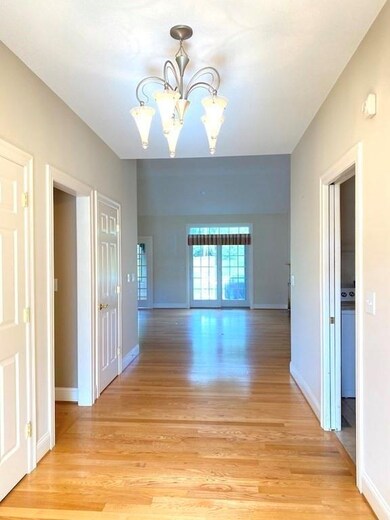
3 Rye Cir Unit 3 East Longmeadow, MA 01028
Estimated Value: $563,000 - $638,000
Highlights
- Open Floorplan
- Cathedral Ceiling
- Solid Surface Countertops
- Deck
- Wood Flooring
- Bathtub
About This Home
As of January 2022If you are seeking luxury retirement living in Western MA you must see this condo located at the Fields at Chestnut in East Longmeadow. This over 55 community has been carefully planned and constructed to meet the needs of the active senior. Each unit is its own individual stand alone home with no shared walls. Each has its own yard, however the exterior maintenance, the lawn mowing and the snow removal are included in your monthly condo fee. The best of both worlds can be had here, maintenance free living with like minded neighbors and no shared walls! This home features two large bedrooms, two spacious bathrooms, a massive open concept kitchen, living and dining area, a bonus room that could be whatever your heart desires, a two car garage, first floor laundry and a massive basement space for all your storage needs! Don't miss this opportunity. Showings begin at the Open House on 10/9/21 from 11-12:30.
Property Details
Home Type
- Condominium
Est. Annual Taxes
- $9,911
Year Built
- 2009
HOA Fees
- $454 per month
Parking
- 2
Interior Spaces
- Open Floorplan
- Cathedral Ceiling
- Recessed Lighting
- Light Fixtures
- Dining Area
- Wood Flooring
- Exterior Basement Entry
Kitchen
- Stove
- Kitchen Island
- Solid Surface Countertops
Bedrooms and Bathrooms
- Linen Closet
- Walk-In Closet
- Dual Vanity Sinks in Primary Bathroom
- Bathtub
- Shower Only
- Separate Shower
Utilities
- 1 Cooling Zone
- 1 Heating Zone
- Cable TV Available
Additional Features
- Handicap Accessible
- Deck
Ownership History
Purchase Details
Home Financials for this Owner
Home Financials are based on the most recent Mortgage that was taken out on this home.Purchase Details
Similar Home in East Longmeadow, MA
Home Values in the Area
Average Home Value in this Area
Purchase History
| Date | Buyer | Sale Price | Title Company |
|---|---|---|---|
| Christy Stephen J | $450,000 | None Available | |
| Santaniello Robert M | $390,000 | -- |
Property History
| Date | Event | Price | Change | Sq Ft Price |
|---|---|---|---|---|
| 01/13/2022 01/13/22 | Sold | $450,000 | -3.2% | $220 / Sq Ft |
| 10/13/2021 10/13/21 | Pending | -- | -- | -- |
| 10/06/2021 10/06/21 | For Sale | $465,000 | -- | $227 / Sq Ft |
Tax History Compared to Growth
Tax History
| Year | Tax Paid | Tax Assessment Tax Assessment Total Assessment is a certain percentage of the fair market value that is determined by local assessors to be the total taxable value of land and additions on the property. | Land | Improvement |
|---|---|---|---|---|
| 2025 | $9,911 | $536,300 | $0 | $536,300 |
| 2024 | $9,591 | $517,300 | $0 | $517,300 |
| 2023 | $8,796 | $458,100 | $0 | $458,100 |
| 2022 | $8,980 | $442,600 | $0 | $442,600 |
| 2021 | $4,337 | $429,100 | $0 | $429,100 |
| 2020 | $8,609 | $413,100 | $0 | $413,100 |
| 2019 | $5,670 | $430,200 | $0 | $430,200 |
| 2018 | $9,008 | $430,200 | $0 | $430,200 |
| 2017 | $8,759 | $421,700 | $0 | $421,700 |
| 2016 | $8,691 | $411,500 | $0 | $411,500 |
| 2015 | $7,890 | $380,800 | $0 | $380,800 |
Agents Affiliated with this Home
-
Julianne Krutka

Seller's Agent in 2022
Julianne Krutka
Park Square Realty
(413) 297-6718
3 in this area
105 Total Sales
-
Ann Turnberg

Buyer's Agent in 2022
Ann Turnberg
Coldwell Banker Realty - Western MA
(413) 374-3762
5 in this area
58 Total Sales
Map
Source: MLS Property Information Network (MLS PIN)
MLS Number: 72904920
APN: ELON-000007-000005-000001-000005
- 50 Broadleaf Cir Unit 50
- 48 Schuyler Dr
- 23 Rogers Rd
- 25 Deerfield Ave
- 9 Knollwood Dr
- 153 Canterbury Cir
- 101 Melwood Ave
- 232 Prospect St
- 53 Gail St
- 209 Redfern Dr
- 21 Voyer Ave
- 26 Andover Rd
- Lot 13 Farmer Cir
- Lot 21 Farmer Cir
- 90 Westwood Ave
- 0 Rockingham Cir
- 10 Callender Ave
- 80 Somers Rd
- 109 Somers Rd
- 20 Halon Terrace Unit Lot 11
- 3 Rye Cir Unit 3
- 5 Rye Cir
- 15 Broadleaf Cir Unit 104
- 15 Broadleaf Cir Unit 15
- 9 Rye Cir
- 9 Rye Cir Unit 107
- 9 Rye Cir Unit 9
- 16 Broadleaf Cir
- 21 Broadleaf Cir
- 11 Rye Cir
- 8 Rye Cir
- 8 Rye Cir Unit 8
- 10 Broadleaf Cir
- 12 Rye Cir
- 421 Chestnut St
- 25 Broadleaf Cir
- 6 Broadleaf Cir
- 6 Broadleaf Cir Unit 127
- 409 Chestnut St
- 427 Chestnut St
