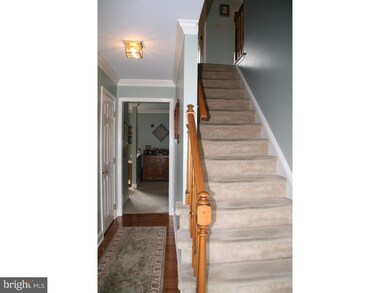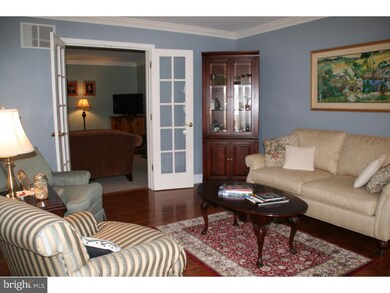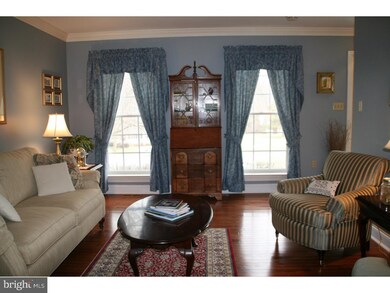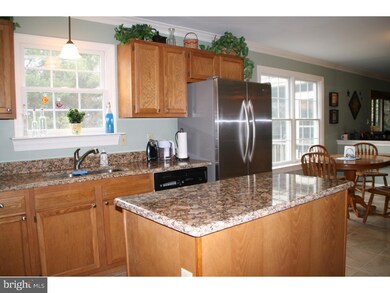
3 Saddle Ct Landenberg, PA 19350
Estimated Value: $532,946 - $562,000
Highlights
- Colonial Architecture
- Deck
- Attic
- Kennett High School Rated A-
- Wood Flooring
- 4-minute walk to New Garden Park
About This Home
As of May 2016Wow! This beautifully appointed 4 bedroom 2.5 bath colonial exudes "pride of ownership!!"...situated on a gently sloping one acre lot, this great house is ready to go. Featuring gleaming hardwood floors, fresh paint, wood trim accents & moldings, a gorgeous tiled eat in kitchen with breakfast area, granite counters, center island, a huge walk in pantry, and a dry bar with wine frig. There is a new Anderson slider to the relaxing screened porch / deck that overlooks the scenic yard. The comfy family room features a wood burning fireplace and beautiful French doors leading to the living room. Rounding out the first floor is a formal dining room, an updated powder room and inside access to the 2-car garage. Downstairs is a fantastic finished basement and an unfinished section for storage. Upstairs are three ample size bedrooms, a hall bath, a convenient second floor laundry, and a master suite with sitting area, private bath w garden tub, and a walk-in closet with a "hidden" bonus room / storage nook...plenty of hideaway space here!! Main system updates include all new double hung Anderson windows w Tyvex wrapped finish, an updated high "E" heating system, and a beautiful front entryway w portico & wrought iron railings. Come see this wonderful home on a quiet cul-de-sac street today before it is gone.
Home Details
Home Type
- Single Family
Est. Annual Taxes
- $5,920
Year Built
- Built in 1993
Lot Details
- 1 Acre Lot
- Back Yard
- Property is in good condition
- Property is zoned R1
HOA Fees
- $10 Monthly HOA Fees
Parking
- 2 Car Direct Access Garage
- Garage Door Opener
- Driveway
Home Design
- Colonial Architecture
- Traditional Architecture
- Aluminum Siding
- Vinyl Siding
Interior Spaces
- Property has 2 Levels
- 1 Fireplace
- Family Room
- Living Room
- Dining Room
- Basement Fills Entire Space Under The House
- Laundry on upper level
- Attic
Kitchen
- Eat-In Kitchen
- Butlers Pantry
- Kitchen Island
Flooring
- Wood
- Tile or Brick
Bedrooms and Bathrooms
- 4 Bedrooms
- En-Suite Primary Bedroom
- 2.5 Bathrooms
Outdoor Features
- Deck
- Patio
Utilities
- Cooling System Utilizes Bottled Gas
- Forced Air Heating and Cooling System
- Heating System Uses Propane
- Well
- Electric Water Heater
- On Site Septic
Community Details
- Landenberg Hunt Subdivision
Listing and Financial Details
- Tax Lot 0247.3100
- Assessor Parcel Number 60-03 -0247.3100
Ownership History
Purchase Details
Home Financials for this Owner
Home Financials are based on the most recent Mortgage that was taken out on this home.Purchase Details
Similar Homes in the area
Home Values in the Area
Average Home Value in this Area
Purchase History
| Date | Buyer | Sale Price | Title Company |
|---|---|---|---|
| Beck Jody E | $325,000 | None Available | |
| Dellafera Joseph F | $166,000 | -- |
Mortgage History
| Date | Status | Borrower | Loan Amount |
|---|---|---|---|
| Open | Beck Jody E | $350,000 | |
| Closed | Beck Jody E | $293,000 | |
| Closed | Beck Jody E | $308,750 | |
| Previous Owner | Della Fera Joseph F | $130,000 | |
| Previous Owner | Della Fera Joseph F | $100,000 | |
| Previous Owner | Della Fera Joseph F | $121,000 |
Property History
| Date | Event | Price | Change | Sq Ft Price |
|---|---|---|---|---|
| 05/16/2016 05/16/16 | Sold | $325,000 | 0.0% | $143 / Sq Ft |
| 04/01/2016 04/01/16 | Pending | -- | -- | -- |
| 03/31/2016 03/31/16 | Price Changed | $325,000 | +1.6% | $143 / Sq Ft |
| 03/14/2016 03/14/16 | Price Changed | $319,900 | -1.6% | $141 / Sq Ft |
| 02/17/2016 02/17/16 | For Sale | $325,000 | -- | $143 / Sq Ft |
Tax History Compared to Growth
Tax History
| Year | Tax Paid | Tax Assessment Tax Assessment Total Assessment is a certain percentage of the fair market value that is determined by local assessors to be the total taxable value of land and additions on the property. | Land | Improvement |
|---|---|---|---|---|
| 2024 | $6,895 | $172,170 | $41,820 | $130,350 |
| 2023 | $6,664 | $172,170 | $41,820 | $130,350 |
| 2022 | $6,567 | $172,170 | $41,820 | $130,350 |
| 2021 | $6,500 | $172,170 | $41,820 | $130,350 |
| 2020 | $6,377 | $172,170 | $41,820 | $130,350 |
| 2019 | $6,291 | $172,170 | $41,820 | $130,350 |
| 2018 | $6,193 | $172,170 | $41,820 | $130,350 |
| 2017 | $6,066 | $172,170 | $41,820 | $130,350 |
| 2016 | $683 | $172,170 | $41,820 | $130,350 |
| 2015 | $683 | $172,170 | $41,820 | $130,350 |
| 2014 | $683 | $172,170 | $41,820 | $130,350 |
Agents Affiliated with this Home
-
Timothy Lukk

Seller's Agent in 2016
Timothy Lukk
VRA Realty
(302) 367-8310
1 in this area
49 Total Sales
-
PATSY MORROW

Buyer's Agent in 2016
PATSY MORROW
BHHS Fox & Roach
(302) 530-3095
9 Total Sales
Map
Source: Bright MLS
MLS Number: 1003573143
APN: 60-003-0247.3100
- 284 Starr Rd
- 8841 Gap Newport Pike
- 108 Carisbrooke Ct
- 110 Daniel Dr
- 413 Bucktoe Rd
- 175 Ellicott Rd
- 1003 Newark Rd
- 167 Ellicott Rd
- 100 Fernwood Dr
- 179 Ellicott Rd
- 183 Ellicott Rd
- 7 Middleton Ln
- 1 Hiview Dr
- 1935 Garden Station Rd
- 130 Waterfall Ln
- 120 Pau Nel Dr
- 6 Letchworth Ln
- 115 Hartefeld Dr
- 12 Rushford Place
- 1 Picket Ln






