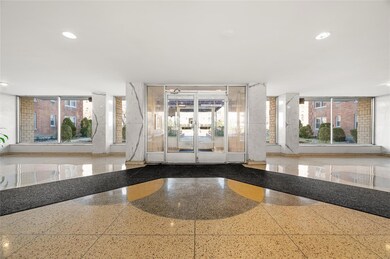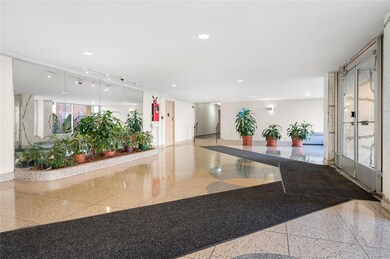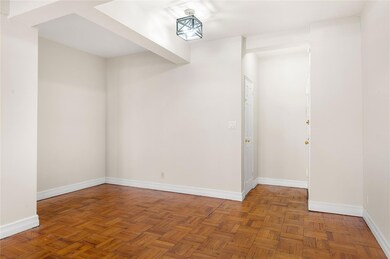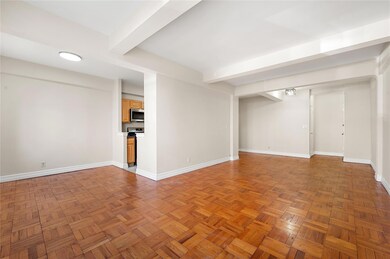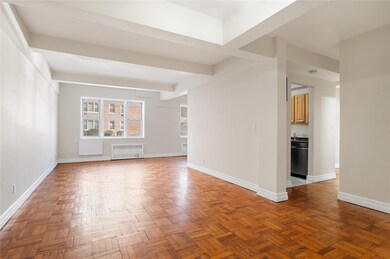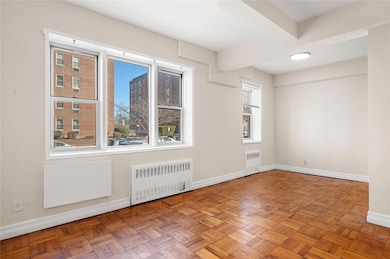Sadore Lane Gardens 3 Sadore Ln Unit 1K Yonkers, NY 10710
Northeast Yonkers NeighborhoodEstimated payment $2,831/month
Highlights
- In Ground Pool
- Main Floor Bedroom
- High Ceiling
- Wood Flooring
- End Unit
- Elevator
About This Home
Welcome to this bright and spacious corner unit at 3 #1K Sadore Lane Gardens in Yonkers. This 2-bedroom, 1.5-bathroom home spans 1,050 sq. ft. and boasts east-west exposure, filling the space with natural light. Recently painted and updated, it features a galley kitchen with stainless steel appliances, ample closet space, and plenty of room to relax and unwind.
The building offers fantastic amenities, including an assigned parking space (indoor or outdoor), an on-site laundry facility, elevators, an Olympic-sized swimming pool, a courtyard, playgrounds, and cozy seating areas—perfect for relaxation and recreation.
Located just minutes from the express bus to NYC and within walking distance of the Tuckahoe Metro North station, shopping, dining, and more, this property places everything at your fingertips. Don’t miss the opportunity to own a home in the highly sought-after, well-maintained Sadore Lane Gardens community. It's a wonderful place to call home!
Listing Agent
William Raveis Real Estate Brokerage Phone: 914-723-1331 License #10301201814 Listed on: 03/04/2025

Property Details
Home Type
- Co-Op
Year Built
- Built in 1962
Lot Details
- End Unit
- East Facing Home
- Landscaped
HOA Fees
- $869 Monthly HOA Fees
Parking
- 1 Car Garage
- Assigned Parking
Home Design
- Garden Home
- Entry on the 1st floor
- Brick Exterior Construction
Interior Spaces
- 1,050 Sq Ft Home
- High Ceiling
- Entrance Foyer
- Fire and Smoke Detector
Kitchen
- Galley Kitchen
- Microwave
- Dishwasher
- Stainless Steel Appliances
Flooring
- Wood
- Ceramic Tile
Bedrooms and Bathrooms
- 2 Bedrooms
- Main Floor Bedroom
- En-Suite Primary Bedroom
- Walk-In Closet
Pool
- In Ground Pool
Schools
- Yonkers Early Childhood Academy Elementary School
- Yonkers Middle School
- Yonkers High School
Utilities
- Cooling System Mounted To A Wall/Window
- Baseboard Heating
- Heating System Uses Oil
- Underground Utilities
- Phone Available
- Cable TV Available
Listing and Financial Details
- Exclusions: As per listing
Community Details
Overview
- Association fees include common area maintenance, exterior maintenance, gas, heat, hot water, pool service, sewer, trash, water
- Maintained Community
- 7-Story Property
Amenities
- Door to Door Trash Pickup
- Laundry Facilities
- Elevator
Recreation
- Community Playground
- Snow Removal
Pet Policy
- Cats Allowed
Security
- Card or Code Access
Map
About Sadore Lane Gardens
Home Values in the Area
Average Home Value in this Area
Property History
| Date | Event | Price | Change | Sq Ft Price |
|---|---|---|---|---|
| 08/18/2025 08/18/25 | Pending | -- | -- | -- |
| 05/29/2025 05/29/25 | Price Changed | $310,000 | 0.0% | $295 / Sq Ft |
| 05/29/2025 05/29/25 | For Sale | $310,000 | +3.7% | $295 / Sq Ft |
| 03/27/2025 03/27/25 | Pending | -- | -- | -- |
| 03/04/2025 03/04/25 | For Sale | $299,000 | 0.0% | $285 / Sq Ft |
| 08/03/2023 08/03/23 | Rented | $2,300 | -4.2% | -- |
| 08/01/2023 08/01/23 | For Rent | $2,400 | 0.0% | -- |
| 07/25/2023 07/25/23 | Under Contract | -- | -- | -- |
| 05/19/2023 05/19/23 | For Rent | $2,400 | -- | -- |
Source: OneKey® MLS
MLS Number: 826792
- 3 Sadore Ln Unit 1A
- 3 Sadore Ln Unit 5C
- 3 Sadore Ln Unit 2F
- 3 Sadore Ln Unit 3B
- 1 Sadore Ln Unit 5A
- 1 Sadore Ln Unit 4T
- 1 Sadore Ln Unit 2-O
- 1 Sadore Ln Unit 4M
- 4 Sadore Ln Unit 5L
- 4 Sadore Ln Unit 4U
- 4 Sadore Ln Unit 5G
- 4 Sadore Ln Unit 5D
- 4 Sadore Ln Unit 3E
- 4 Sadore Ln Unit 3M
- 2 Sadore Ln Unit 1K
- 2 Sadore Ln Unit 7A
- 2 Sadore Ln Unit 5N
- 2 Sadore Ln Unit 5D
- 5 Sadore Ln Unit 3 S
- 44 Standish Ave

