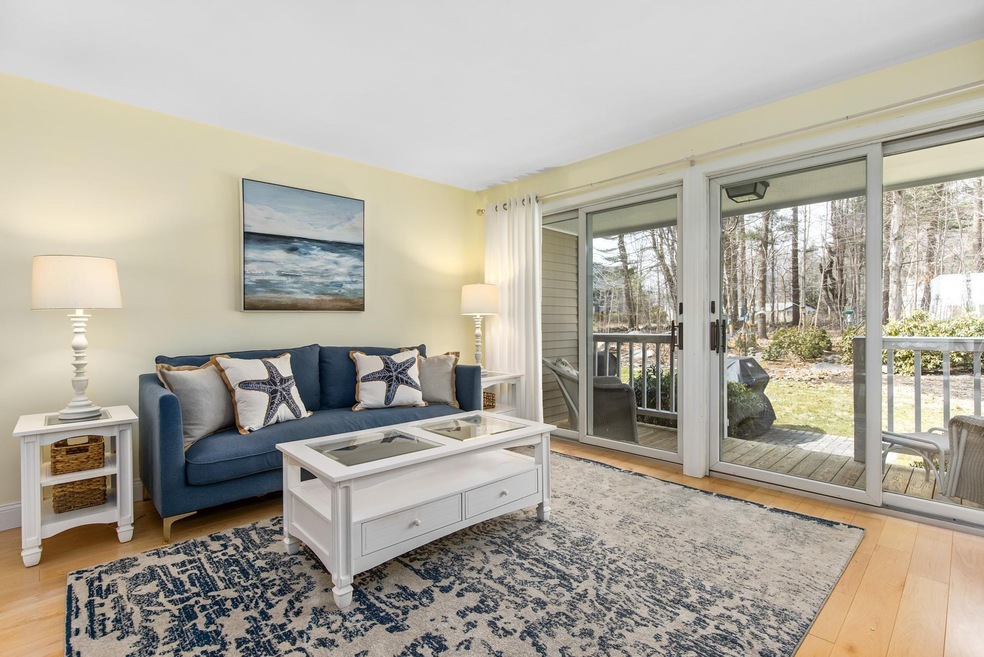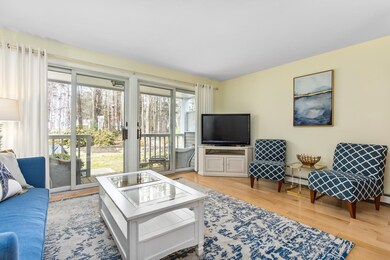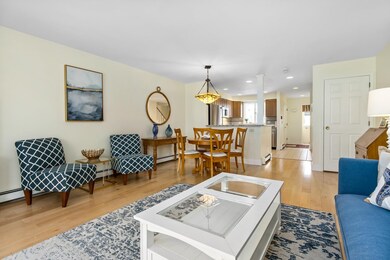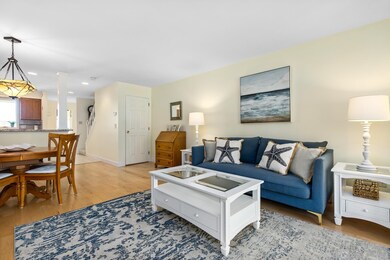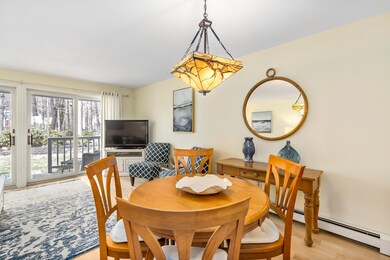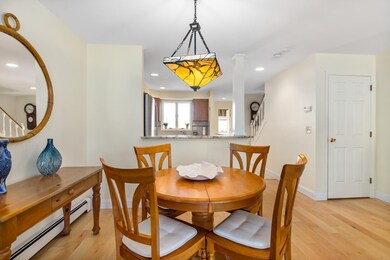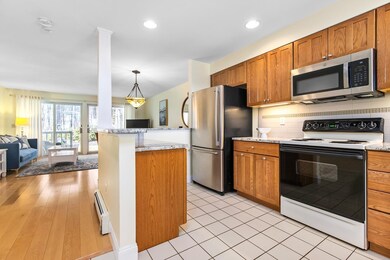
3 Salt Meadows Hampton, NH 03842
Highlights
- Water Views
- Deck
- Open Floorplan
- Adeline C. Marston Elementary School Rated A-
- Wood Flooring
- Covered patio or porch
About This Home
As of April 2022Salt Meadow, Hampton's premier Condominium association, sought after for its close proximity to North Beach, shops and restaurants. Enjoy townhouse living with direct unit access to outdoor space in this meticulously maintained 2-bedroom, 3-bath home with bonus space on the lower level. On the main level enjoy coffee in the morning on the front deck while listening to the crashing waves of the ocean. Inside, a half bath and mudroom area opens to an open kitchen with granite countertops and tile flooring. The kitchen area is open to a spacious living area with large sliders to the covered deck and private yard area with room for a grill and al fresco dining. Head upstairs where there are 2 large bedrooms, the primary with an AC wall unit and balcony, and the front bedroom which benefits from peekaboo ocean views and a delightful ocean breeze. Ample closets in both. The shared full bath has double vanity sinks and plenty of counter space. The lower level/basement is finished with a generous family/recreation room along with a half bath and laundry room. There is also additional unfinished space for storage. 2 assigned parking spaces convey with this unit. Please note: No pets and rentals are not allowed for the first 2 years of ownership. Showings begin Friday, April 1st. No sign on property.
Townhouse Details
Home Type
- Townhome
Est. Annual Taxes
- $4,747
Year Built
- Built in 1992
Lot Details
- Landscaped
- Garden
HOA Fees
- $300 Monthly HOA Fees
Home Design
- Concrete Foundation
- Wood Frame Construction
- Shingle Roof
- Clap Board Siding
- Cedar
Interior Spaces
- 3-Story Property
- Open Floorplan
- Dining Area
- Water Views
Kitchen
- Electric Range
- Dishwasher
- Disposal
Flooring
- Wood
- Carpet
- Ceramic Tile
Bedrooms and Bathrooms
- 2 Bedrooms
Laundry
- Dryer
- Washer
Finished Basement
- Heated Basement
- Basement Fills Entire Space Under The House
- Connecting Stairway
- Interior Basement Entry
- Laundry in Basement
Home Security
Parking
- 2 Car Parking Spaces
- Shared Driveway
- Paved Parking
- On-Site Parking
- Reserved Parking
- Assigned Parking
Outdoor Features
- Balcony
- Deck
- Covered patio or porch
Schools
- Hampton Centre Elementary School
- Hampton Academy Junior High School
- Winnacunnet High School
Utilities
- Air Conditioning
- Cooling System Mounted In Outer Wall Opening
- Hot Water Heating System
- Heating System Uses Oil
- Water Heater
- High Speed Internet
Listing and Financial Details
- Legal Lot and Block 003 / 001
Community Details
Overview
- Association fees include landscaping, plowing, sewer, trash
- Master Insurance
- Salt Meadow Condo Assn Condos
- Salt Meadow Subdivision
Recreation
- Snow Removal
Additional Features
- Common Area
- Fire and Smoke Detector
Ownership History
Purchase Details
Home Financials for this Owner
Home Financials are based on the most recent Mortgage that was taken out on this home.Purchase Details
Purchase Details
Home Financials for this Owner
Home Financials are based on the most recent Mortgage that was taken out on this home.Purchase Details
Home Financials for this Owner
Home Financials are based on the most recent Mortgage that was taken out on this home.Purchase Details
Home Financials for this Owner
Home Financials are based on the most recent Mortgage that was taken out on this home.Similar Homes in Hampton, NH
Home Values in the Area
Average Home Value in this Area
Purchase History
| Date | Type | Sale Price | Title Company |
|---|---|---|---|
| Warranty Deed | $477,000 | None Available | |
| Warranty Deed | $477,000 | None Available | |
| Warranty Deed | -- | -- | |
| Quit Claim Deed | -- | -- | |
| Warranty Deed | $257,000 | -- | |
| Warranty Deed | $257,000 | -- | |
| Warranty Deed | $275,000 | -- | |
| Warranty Deed | $275,000 | -- | |
| Warranty Deed | $246,500 | -- | |
| Warranty Deed | $246,500 | -- |
Mortgage History
| Date | Status | Loan Amount | Loan Type |
|---|---|---|---|
| Previous Owner | $215,000 | Purchase Money Mortgage | |
| Previous Owner | $153,749 | Adjustable Rate Mortgage/ARM | |
| Previous Owner | $100,000 | No Value Available |
Property History
| Date | Event | Price | Change | Sq Ft Price |
|---|---|---|---|---|
| 04/28/2022 04/28/22 | Sold | $477,000 | +6.0% | $307 / Sq Ft |
| 04/05/2022 04/05/22 | Pending | -- | -- | -- |
| 03/30/2022 03/30/22 | For Sale | $449,900 | +75.1% | $290 / Sq Ft |
| 07/10/2014 07/10/14 | Sold | $257,000 | -7.9% | $197 / Sq Ft |
| 06/10/2014 06/10/14 | Pending | -- | -- | -- |
| 04/05/2014 04/05/14 | For Sale | $279,000 | -- | $214 / Sq Ft |
Tax History Compared to Growth
Tax History
| Year | Tax Paid | Tax Assessment Tax Assessment Total Assessment is a certain percentage of the fair market value that is determined by local assessors to be the total taxable value of land and additions on the property. | Land | Improvement |
|---|---|---|---|---|
| 2024 | $5,925 | $480,900 | $0 | $480,900 |
| 2023 | $4,992 | $298,000 | $0 | $298,000 |
| 2022 | $4,720 | $298,000 | $0 | $298,000 |
| 2021 | $4,720 | $298,000 | $0 | $298,000 |
| 2020 | $4,747 | $298,000 | $0 | $298,000 |
| 2019 | $4,771 | $298,000 | $0 | $298,000 |
Agents Affiliated with this Home
-
Jennifer Madden

Seller's Agent in 2022
Jennifer Madden
RE/MAX
(603) 247-2900
9 in this area
142 Total Sales
-
Paula Kligerman
P
Buyer's Agent in 2022
Paula Kligerman
Coldwell Banker Realty Andover MA
(978) 227-6206
1 in this area
46 Total Sales
-
Donna Desrosiers

Seller's Agent in 2014
Donna Desrosiers
H&K REALTY
(603) 944-3498
8 in this area
20 Total Sales
-
Cricket Prevost

Buyer's Agent in 2014
Cricket Prevost
Samonas Realty, LLC
(603) 682-8294
Map
Source: PrimeMLS
MLS Number: 4902967
APN: HMPT M:151 B:1 U:3
- 87 N Shore Rd
- 15 Mill Pond Ln
- 518 High St
- 933 Ocean Blvd Unit 11
- 933 Ocean Blvd Unit 107
- 947 Ocean Blvd Unit 10
- 182 Kings Hwy
- 185 Kings Hwy
- 917 Ocean Blvd
- 12 Smith Ave
- 975 Ocean Blvd Unit 22
- 18 Ancient Hwy
- 6 Mohawk St
- 1 Beach Plum Way
- 30 Ancient Hwy
- 1 Dunvegan Woods
- 79 Dunvegan Woods
- 1076 Ocean Blvd
- 5 Mccarron Dr
- 23 Rockrimmon Rd
