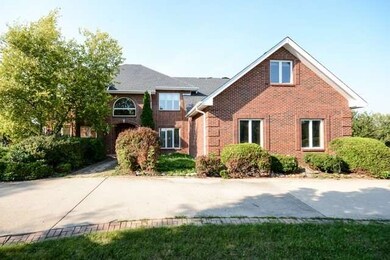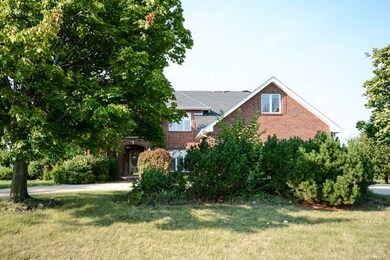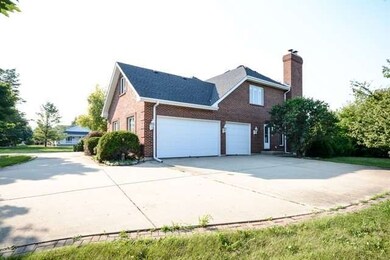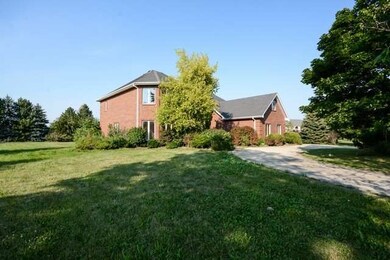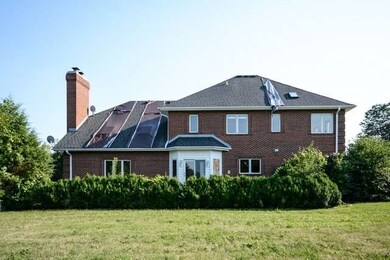
3 Sandpiper Ln Hawthorn Woods, IL 60047
Hawthorn Woods Country Club NeighborhoodEstimated Value: $679,112 - $733,000
Highlights
- Den
- Attached Garage
- Forced Air Zoned Cooling and Heating System
- Fremont Intermediate School Rated A-
About This Home
As of April 2016Nestled in the culdesac, this home is ready for a new family. Whether its an investement, legacy, starter or upgrade you will find that it fits perfectly here. This property on 0.91 acres includes five bedrooms, one full and one half bathroom, full basement, separate living and dining for a total of 10 rooms in the 3,220 sq ft house. DON"T MISS THIS OPPORTUNITY, Submit your bid today. MOLD REPORTED
Last Agent to Sell the Property
Realhome Services & Solutions, Inc. License #471002039 Listed on: 09/09/2015
Last Buyer's Agent
Mark Borniak
Keller Williams Platinum Partners
Home Details
Home Type
- Single Family
Est. Annual Taxes
- $12,016
Year Built
- 1992
Lot Details
- 0.94
Parking
- Attached Garage
- Garage Is Owned
Home Design
- Brick Exterior Construction
Interior Spaces
- Den
- Unfinished Basement
- Basement Fills Entire Space Under The House
Utilities
- Forced Air Zoned Cooling and Heating System
- Heating System Uses Gas
- Well
- Private or Community Septic Tank
Ownership History
Purchase Details
Home Financials for this Owner
Home Financials are based on the most recent Mortgage that was taken out on this home.Purchase Details
Home Financials for this Owner
Home Financials are based on the most recent Mortgage that was taken out on this home.Purchase Details
Purchase Details
Purchase Details
Purchase Details
Home Financials for this Owner
Home Financials are based on the most recent Mortgage that was taken out on this home.Similar Homes in Hawthorn Woods, IL
Home Values in the Area
Average Home Value in this Area
Purchase History
| Date | Buyer | Sale Price | Title Company |
|---|---|---|---|
| Poirot Raphael | $520,000 | Fidelity National Title | |
| Mmb Property Management Llc | $350,374 | Attorney | |
| Arlp Reo Iii Llc | -- | Attorney | |
| Resi Reo Sub Llc | -- | Attorney | |
| Christiana Trust | -- | Attorney | |
| Christiana Trust | -- | None Available | |
| Tountas Victoria | $420,000 | -- |
Mortgage History
| Date | Status | Borrower | Loan Amount |
|---|---|---|---|
| Open | Poirot Raphael | $385,000 | |
| Closed | Poirot Raphael | $416,000 | |
| Previous Owner | Mmb Property Management Llc | $350,000 | |
| Previous Owner | Tountas Victoria | $640,000 | |
| Previous Owner | Tountas Victoria | $80,000 | |
| Previous Owner | Tountas Victoria | $300,000 | |
| Previous Owner | Tountas Victoria | $275,000 | |
| Previous Owner | Tountas Victoria | $1,050,000 | |
| Previous Owner | Tountas Victoria | $50,000 | |
| Previous Owner | Tountas Victoria | $294,000 |
Property History
| Date | Event | Price | Change | Sq Ft Price |
|---|---|---|---|---|
| 04/28/2016 04/28/16 | Sold | $350,374 | +4.6% | $109 / Sq Ft |
| 04/04/2016 04/04/16 | Pending | -- | -- | -- |
| 04/04/2016 04/04/16 | Price Changed | $335,000 | -4.4% | $104 / Sq Ft |
| 03/25/2016 03/25/16 | Off Market | $350,374 | -- | -- |
| 02/17/2016 02/17/16 | Price Changed | $365,000 | +4.2% | $113 / Sq Ft |
| 02/16/2016 02/16/16 | Pending | -- | -- | -- |
| 09/09/2015 09/09/15 | Off Market | $350,374 | -- | -- |
| 09/09/2015 09/09/15 | For Sale | $430,000 | -- | $134 / Sq Ft |
Tax History Compared to Growth
Tax History
| Year | Tax Paid | Tax Assessment Tax Assessment Total Assessment is a certain percentage of the fair market value that is determined by local assessors to be the total taxable value of land and additions on the property. | Land | Improvement |
|---|---|---|---|---|
| 2024 | $12,016 | $165,401 | $33,781 | $131,620 |
| 2023 | $12,994 | $151,549 | $30,952 | $120,597 |
| 2022 | $12,994 | $159,827 | $33,807 | $126,020 |
| 2021 | $12,359 | $154,229 | $32,623 | $121,606 |
| 2020 | $12,343 | $149,984 | $31,725 | $118,259 |
| 2019 | $11,930 | $145,052 | $30,682 | $114,370 |
| 2018 | $12,168 | $151,046 | $36,380 | $114,666 |
| 2017 | $11,989 | $146,292 | $35,235 | $111,057 |
| 2016 | $13,849 | $160,578 | $37,445 | $123,133 |
| 2015 | $13,587 | $150,538 | $35,104 | $115,434 |
| 2014 | $13,756 | $150,472 | $34,795 | $115,677 |
| 2012 | $13,781 | $151,808 | $35,104 | $116,704 |
Agents Affiliated with this Home
-
Cheryl Rabin
C
Seller's Agent in 2016
Cheryl Rabin
Realhome Services & Solutions, Inc.
(770) 612-7326
379 Total Sales
-
M
Buyer's Agent in 2016
Mark Borniak
Keller Williams Platinum Partners
Map
Source: Midwest Real Estate Data (MRED)
MLS Number: MRD09033476
APN: 10-33-404-007
- 181 N Meadowlark Dr
- 69 Falcon Dr
- 13 Somerset Hills Ct
- 52 Red Tail Dr
- 4 Tournament Dr S
- 50 Tournament Dr S
- 15 Red Tail Dr
- 32 E Peter Ln
- 23 Hawthorn Ridge Dr
- 19 Hawthorn Ridge Dr
- 18 Open Pkwy N
- 21601 W Hampshire Place
- 80 Tournament Dr N
- 20 Open Pkwy N
- 17 Open Pkwy N
- 24 Open Pkwy N
- 26 Open Pkwy N
- 23 Open Pkwy N
- 21707 W Lakeview Pkwy
- 7 Olympia Fields Ct

