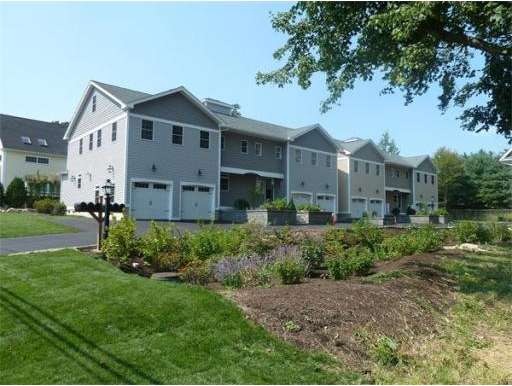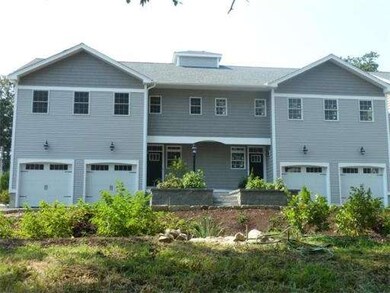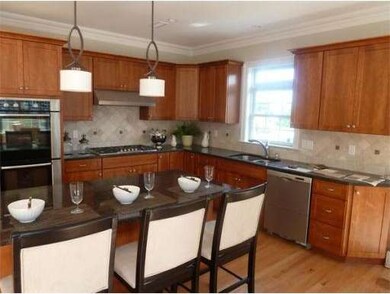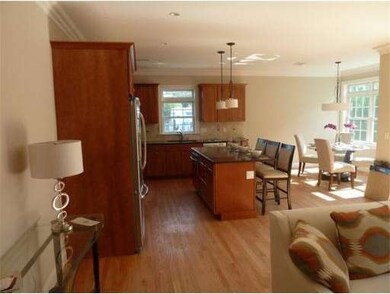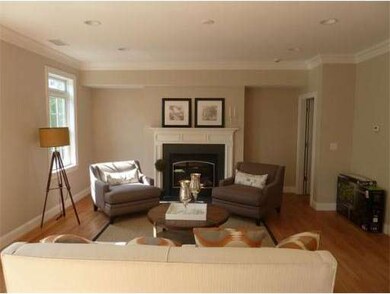
About This Home
As of September 2021The townhouses at Sarah Jane Court were planned for today's modern lifestyle.Located adjacent to the Acton-Boxboro HS & grade sch campus, this 6 unit custom development is near restaurants, stores, banks, medical services, & the commuter rail is within walking distance.These spacious 3 bedroom 2.5 bath 2 car garage Mass. Energy Star homes have open fl plan w hdwd,a 3rd level bonus rm and an open basement area,both can be easily upgraded to finished space.Kitchens have granite and SS Bosch appl.
Last Agent to Sell the Property
Victor Normand
Barrett Sotheby's International Realty Listed on: 09/01/2012

Last Buyer's Agent
Jin Ouyang
Feng Shui Realty License #456010387
Property Details
Home Type
Condominium
Est. Annual Taxes
$14,852
Year Built
2012
Lot Details
0
Listing Details
- Unit Level: 0
- Special Features: None
- Property Sub Type: Condos
- Year Built: 2012
Interior Features
- Has Basement: Yes
- Fireplaces: 1
- Primary Bathroom: Yes
- Number of Rooms: 6
- Amenities: Public Transportation, Shopping, Tennis Court, Walk/Jog Trails, Medical Facility, Conservation Area, Highway Access, Public School, T-Station
- Electric: Circuit Breakers, 200 Amps
- Energy: Insulated Windows, Insulated Doors, Prog. Thermostat
- Flooring: Tile, Wall to Wall Carpet, Hardwood
- Insulation: Fiberglass, Blown In, Cellulose - Fiber
- Interior Amenities: Cable Available, Walk-up Attic
- Bedroom 2: Second Floor, 14X12
- Bedroom 3: First Floor, 14X13
- Bathroom #1: First Floor
- Bathroom #2: Second Floor, 9X9
- Bathroom #3: Second Floor, 16X9
- Kitchen: First Floor, 11X12
- Laundry Room: Second Floor
- Master Bedroom: Second Floor, 19X15
- Master Bedroom Description: Walk-in Closet, Wall to Wall Carpet, High Speed Internet Hookup
- Dining Room: First Floor, 11X11
- Family Room: First Floor, 24X17
Exterior Features
- Construction: Frame
- Exterior: Vinyl
- Exterior Unit Features: Porch, Deck - Composite, Decorative Lighting, Screens, Gutters, Professional Landscaping, Sprinkler System, Stone Wall
Garage/Parking
- Garage Parking: Attached
- Garage Spaces: 2
- Parking Spaces: 2
Utilities
- Cooling Zones: 1
- Heat Zones: 1
- Hot Water: Natural Gas, Tankless
- Utility Connections: for Gas Range, for Gas Oven, for Electric Dryer, Washer Hookup, Icemaker Connection
Condo/Co-op/Association
- Condominium Name: Sarah Jane Court
- Association Fee Includes: Master Insurance, Exterior Maintenance, Road Maintenance, Landscaping, Snow Removal
- Association Pool: No
- Management: Developer Control
- Pets Allowed: Yes
- No Units: 6
- Unit Building: 3
Ownership History
Purchase Details
Home Financials for this Owner
Home Financials are based on the most recent Mortgage that was taken out on this home.Purchase Details
Similar Home in the area
Home Values in the Area
Average Home Value in this Area
Purchase History
| Date | Type | Sale Price | Title Company |
|---|---|---|---|
| Not Resolvable | $780,000 | None Available | |
| Quit Claim Deed | -- | None Available |
Mortgage History
| Date | Status | Loan Amount | Loan Type |
|---|---|---|---|
| Open | $530,000 | Purchase Money Mortgage | |
| Previous Owner | $400,000 | Stand Alone Refi Refinance Of Original Loan |
Property History
| Date | Event | Price | Change | Sq Ft Price |
|---|---|---|---|---|
| 09/17/2021 09/17/21 | Sold | $780,000 | +0.1% | $254 / Sq Ft |
| 08/19/2021 08/19/21 | Pending | -- | -- | -- |
| 08/06/2021 08/06/21 | For Sale | $779,000 | +57.1% | $253 / Sq Ft |
| 01/15/2013 01/15/13 | Sold | $495,788 | -0.8% | $225 / Sq Ft |
| 10/20/2012 10/20/12 | Pending | -- | -- | -- |
| 09/01/2012 09/01/12 | For Sale | $499,800 | -- | $227 / Sq Ft |
Tax History Compared to Growth
Tax History
| Year | Tax Paid | Tax Assessment Tax Assessment Total Assessment is a certain percentage of the fair market value that is determined by local assessors to be the total taxable value of land and additions on the property. | Land | Improvement |
|---|---|---|---|---|
| 2025 | $14,852 | $866,000 | $0 | $866,000 |
| 2024 | $12,723 | $763,200 | $0 | $763,200 |
| 2023 | $12,002 | $683,500 | $0 | $683,500 |
| 2022 | $12,872 | $661,800 | $0 | $661,800 |
| 2021 | $12,682 | $626,900 | $0 | $626,900 |
| 2020 | $11,702 | $608,200 | $0 | $608,200 |
| 2019 | $11,564 | $597,000 | $0 | $597,000 |
| 2018 | $11,251 | $584,600 | $0 | $584,600 |
| 2017 | $10,805 | $566,900 | $0 | $566,900 |
| 2016 | $9,603 | $499,400 | $0 | $499,400 |
| 2015 | $9,523 | $499,900 | $0 | $499,900 |
| 2014 | $10,277 | $528,400 | $0 | $528,400 |
Agents Affiliated with this Home
-
J
Seller's Agent in 2021
Jin Ouyang
Feng Shui Realty
-
Alex Genovese

Buyer's Agent in 2021
Alex Genovese
Flow Realty, Inc.
(781) 720-8236
1 in this area
98 Total Sales
-
V
Seller's Agent in 2013
Victor Normand
Barrett Sotheby's International Realty
Map
Source: MLS Property Information Network (MLS PIN)
MLS Number: 71429073
APN: ACTO-000003F-000080-000001
- 11 Heald Rd
- 4 Revolutionary Rd
- 491 Main St
- 5 Mckinley Dr
- 26 Old Village Rd
- 709 Main St
- 76 Washington Dr
- 1 Town House Ln Unit 6
- 28 Lincoln Dr
- 163 Nagog Hill Rd
- 3 Anders Way
- 3 Long Ridge Rd
- 124 Newtown Rd
- 15 Thoreau Rd
- 13 Long Ridge Rd
- 74 Charter Rd
- 103 Hayward Rd
- 5 Ashwood Rd
- 31 Alcott St
- 8 Kennedy Ln
