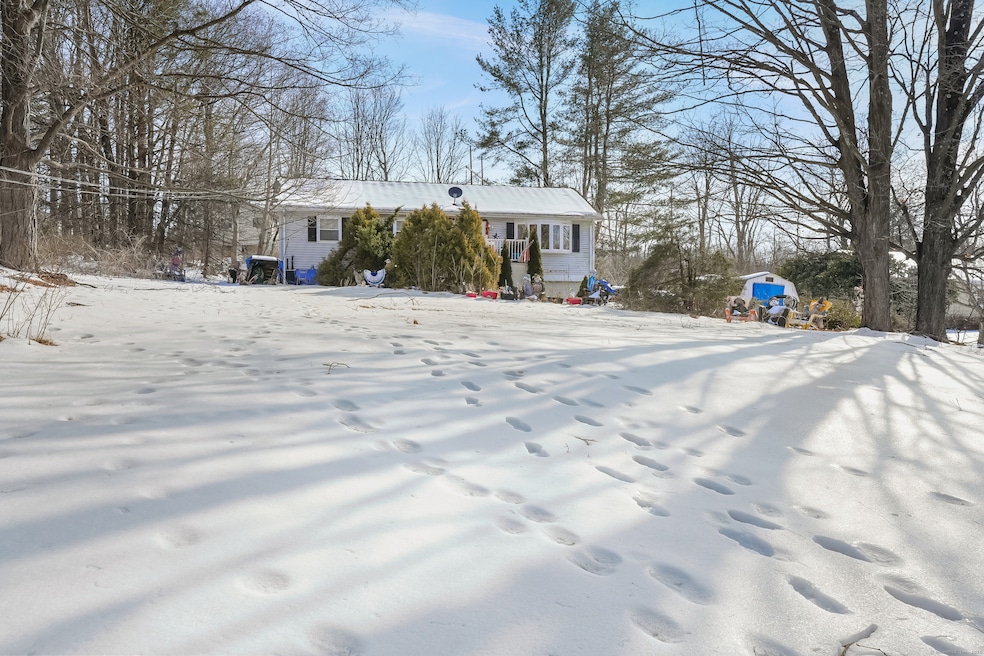
3 Saxony Dr New Milford, CT 06776
Highlights
- Deck
- Attic
- Hot Water Heating System
- Ranch Style House
- Hot Water Circulator
About This Home
As of April 2025Quiet cul-de-sac neighborhood on level lot minutes to Historic New Milford Village Green. One level living, this 2/3 bedroom, 2 bath includes kitchen/dining room combination and center island leading through sliders to outside deck with sunset views. Large family room in lower level walks out to a one car garage under. Great neighborhood for walking and riding bikes. Subject to probate.
Last Agent to Sell the Property
Coldwell Banker Realty License #RES.0763244 Listed on: 02/13/2025

Home Details
Home Type
- Single Family
Est. Annual Taxes
- $4,353
Year Built
- Built in 1972
Lot Details
- 0.47 Acre Lot
- Property is zoned R80
Home Design
- Ranch Style House
- Concrete Foundation
- Frame Construction
- Asphalt Shingled Roof
- Vinyl Siding
- Radon Mitigation System
Interior Spaces
- Pull Down Stairs to Attic
Kitchen
- Electric Range
- Dishwasher
Bedrooms and Bathrooms
- 2 Bedrooms
- 2 Full Bathrooms
Laundry
- Laundry on lower level
- Washer
Partially Finished Basement
- Heated Basement
- Walk-Out Basement
- Basement Fills Entire Space Under The House
- Interior Basement Entry
- Garage Access
- Sump Pump
Parking
- 1 Car Garage
- Parking Deck
Outdoor Features
- Deck
Schools
- Northville Elementary School
- Schaghticoke Middle School
- Sarah Noble Middle School
- New Milford High School
Utilities
- Hot Water Heating System
- Heating System Uses Oil
- Hot Water Circulator
- Fuel Tank Located in Basement
- Cable TV Available
Listing and Financial Details
- Assessor Parcel Number 1877619
Ownership History
Purchase Details
Home Financials for this Owner
Home Financials are based on the most recent Mortgage that was taken out on this home.Purchase Details
Home Financials for this Owner
Home Financials are based on the most recent Mortgage that was taken out on this home.Purchase Details
Similar Homes in New Milford, CT
Home Values in the Area
Average Home Value in this Area
Purchase History
| Date | Type | Sale Price | Title Company |
|---|---|---|---|
| Executors Deed | $389,000 | None Available | |
| Executors Deed | $389,000 | None Available | |
| Warranty Deed | $310,000 | -- | |
| Warranty Deed | $310,000 | -- | |
| Warranty Deed | $185,700 | -- | |
| Warranty Deed | $185,700 | -- |
Mortgage History
| Date | Status | Loan Amount | Loan Type |
|---|---|---|---|
| Open | $330,650 | Purchase Money Mortgage | |
| Closed | $330,650 | Purchase Money Mortgage | |
| Previous Owner | $45,000 | Stand Alone Refi Refinance Of Original Loan | |
| Previous Owner | $310,000 | VA | |
| Previous Owner | $172,000 | No Value Available |
Property History
| Date | Event | Price | Change | Sq Ft Price |
|---|---|---|---|---|
| 04/21/2025 04/21/25 | Sold | $389,000 | 0.0% | $235 / Sq Ft |
| 04/11/2025 04/11/25 | Pending | -- | -- | -- |
| 02/26/2025 02/26/25 | For Sale | $389,000 | -- | $235 / Sq Ft |
Tax History Compared to Growth
Tax History
| Year | Tax Paid | Tax Assessment Tax Assessment Total Assessment is a certain percentage of the fair market value that is determined by local assessors to be the total taxable value of land and additions on the property. | Land | Improvement |
|---|---|---|---|---|
| 2025 | $6,821 | $223,650 | $60,130 | $163,520 |
| 2024 | $4,353 | $146,230 | $46,270 | $99,960 |
| 2023 | $4,238 | $146,230 | $46,270 | $99,960 |
| 2022 | $4,146 | $146,230 | $46,270 | $99,960 |
| 2021 | $4,090 | $146,230 | $46,270 | $99,960 |
| 2020 | $3,730 | $130,060 | $50,540 | $79,520 |
| 2019 | $3,733 | $130,060 | $50,540 | $79,520 |
| 2018 | $3,664 | $130,060 | $50,540 | $79,520 |
| 2017 | $3,544 | $130,060 | $50,540 | $79,520 |
| 2016 | $3,482 | $130,060 | $50,540 | $79,520 |
| 2015 | $3,754 | $140,350 | $50,540 | $89,810 |
| 2014 | $3,691 | $140,350 | $50,540 | $89,810 |
Agents Affiliated with this Home
-
Deborah Snopkowski

Seller's Agent in 2025
Deborah Snopkowski
Coldwell Banker Realty
(860) 355-7797
36 in this area
131 Total Sales
-
Shaylene Neumann

Buyer's Agent in 2025
Shaylene Neumann
Houlihan Lawrence
(203) 948-4655
14 in this area
196 Total Sales
Map
Source: SmartMLS
MLS Number: 24074471
APN: NMIL-000051-000000-000107-000027
- 21 Brentwood Rd
- 4 Stone Oak Dr
- 123 Littlefield Rd
- 16 Saddle Ridge Rd
- 11 Mare Ln
- 31 Buckingham Rd
- 4 Belair Dr
- 96 Belair Dr
- 7 Sunset Ln
- 75 Buckingham Rd
- 0 Chestnut Land Rd Unit 24024843
- 0 Chestnut Land Rd Unit 24024823
- 8 Carlson Ridge Ct
- 61 Park Lane Rd
- 41 Carlson Ridge Rd Unit 41
- 19 Birchwood Dr
- 31 Second Hill Rd
- 81 Lillis Rd
- 15 Harmony Trail
- 10 Harmony Trail
