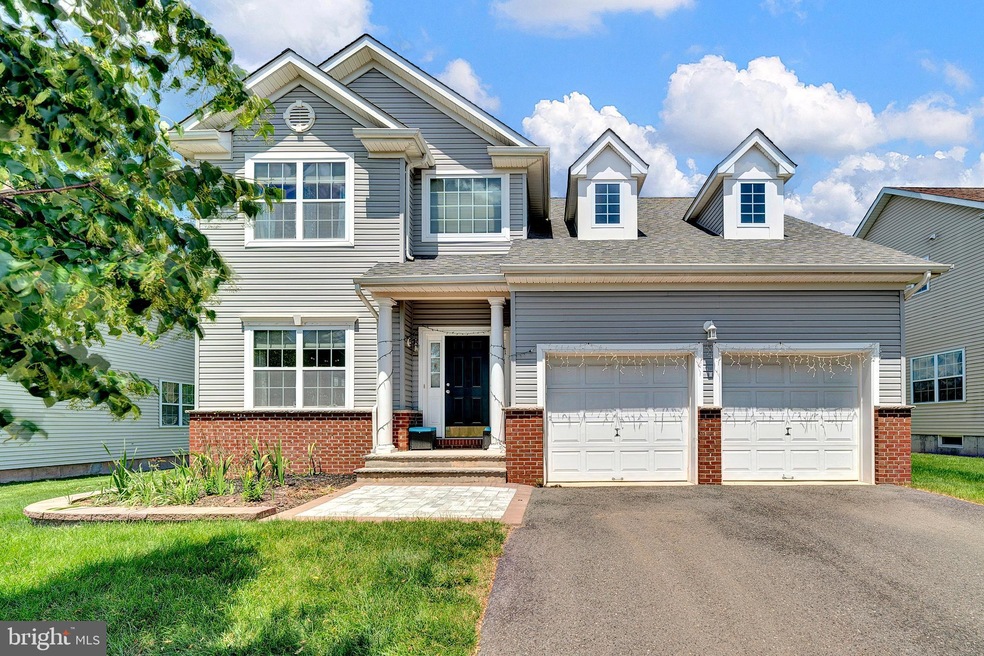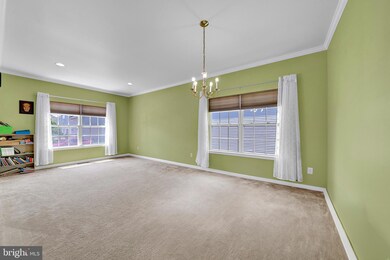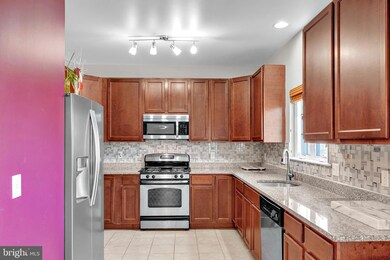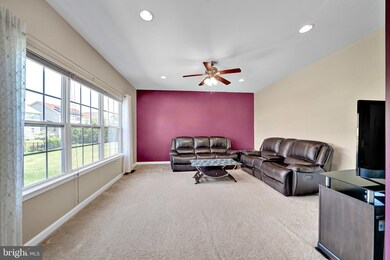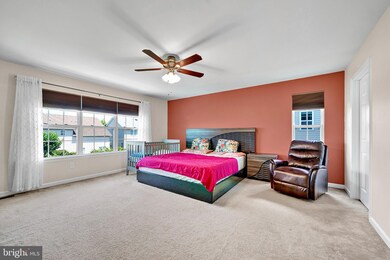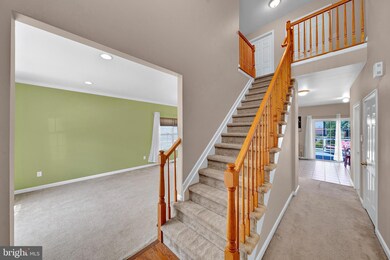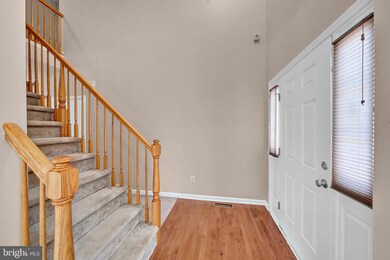3 Schenck Ln Franklin Township, NJ 08873
Highlights
- Colonial Architecture
- Forced Air Heating and Cooling System
- Family Room
- Living Room
- Dining Room
About This Home
Bright and beautiful single-family home with 3 bedrooms, 2.5 baths, a 2-car garage, and a full basement. Located in the Summerfields Development, this Warren model features a kitchen with 42-inch designer cabinets, granite countertops, stainless steel appliances, and a ceramic tile floor. The dinette area bridges the kitchen and family rooms. The spacious master bedroom includes two walk-in closets and a full bathroom. The other bedrooms are generously sized and conveniently situated near the second-floor laundry area. Additional updates include a sprinkler system for the front lawn and a gas line for an outdoor grill. This home is less than 2 miles from a blue ribbon charter school and is conveniently located near Routes 287, 78, 202, and 206.
Home Details
Home Type
- Single Family
Est. Annual Taxes
- $11,962
Year Built
- Built in 2012
Lot Details
- 6,534 Sq Ft Lot
- Lot Dimensions are 60.00 x 0.00
- Property is zoned B-I
Parking
- Driveway
Home Design
- Colonial Architecture
- Combination Foundation
- Foundation Flood Vent
Interior Spaces
- 2,037 Sq Ft Home
- Property has 3 Levels
- Family Room
- Living Room
- Dining Room
- Basement
Bedrooms and Bathrooms
- 3 Bedrooms
Accessible Home Design
- Doors are 32 inches wide or more
Utilities
- Forced Air Heating and Cooling System
- Natural Gas Water Heater
Listing and Financial Details
- Residential Lease
- Security Deposit $5,850
- 12-Month Lease Term
- Available 7/19/25
- Assessor Parcel Number 08-00516 06-00031
Community Details
Overview
- Summerfield Subdivision
Pet Policy
- No Pets Allowed
Map
Source: Bright MLS
MLS Number: NJSO2004694
APN: 08-00516-06-00031
- 23 Schenck Ln
- 4204 Enclave Cir Unit 14204
- 1103 Enclave Cir Unit 1103
- 37 Hancock Place
- 1206 Enclave Cir
- 7 Bryant Ct
- 1 Shadowlawn Dr
- 12 Farrington Plaza
- 1 Silcox Place
- 22 Hardenbergh St
- 138 Canal Walk Blvd
- 27 Jays Corner
- 53 Patriots Way
- 919 Boesel Ave
- 947 Boesel Ave
- 693 Weston Canal Rd
- 9 Independence Ct
- 1033 Huff Ave
- 50 Patriots Way
- 322 Huff Ave
- 7 Schenck Ln
- 100 Rutgers Blvd
- 25 Rosalie St Unit A
- 17 N Weiss St Unit 1
- 249 S Main St
- 710 W Camplain Rd Unit B
- 156 S 7th Ave
- 223 Wyoming Place
- 269 N 1st Ave Unit Front
- 269 N 1st Ave
- 918 W Camplain Rd Unit 2
- 8 N 6th Ave
- 301 N 1st Ave Unit 301
- 252 N 5th Ave Unit Second Floor
- 1511 W Camplain Rd Unit 2
- 199 Pierce St
- 34 Nostrand Rd
- 210 Garfield Ave
- 108 Pearl St Unit 1
- 2501 Sunny Slope Rd
