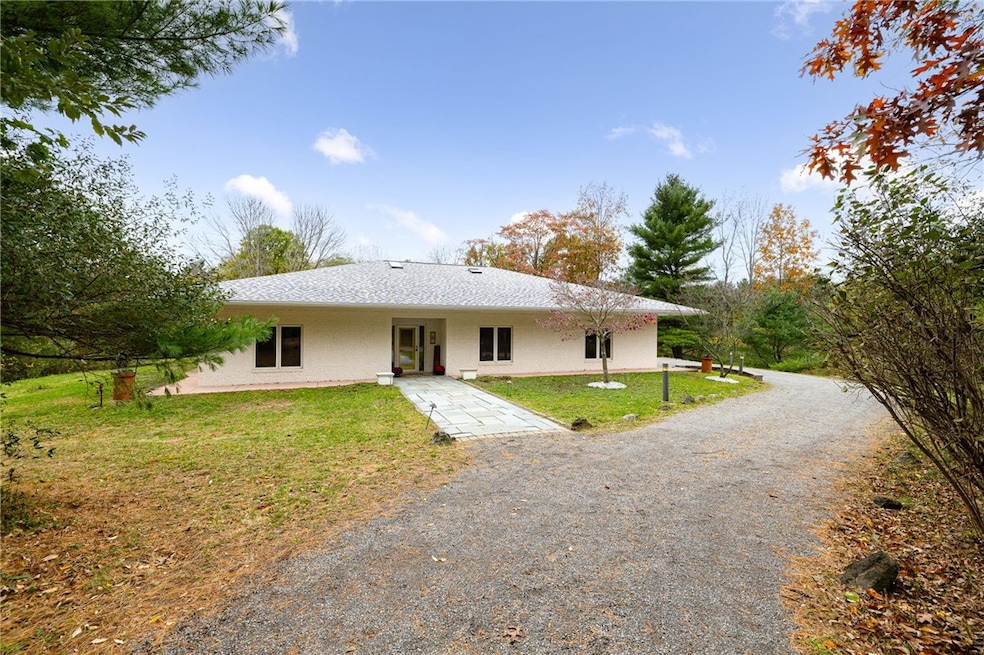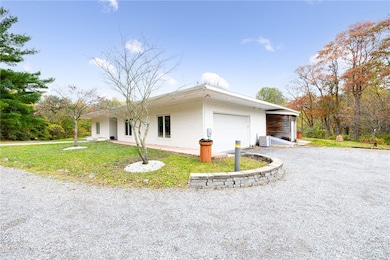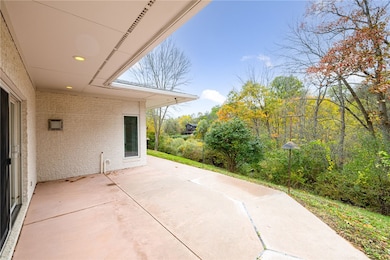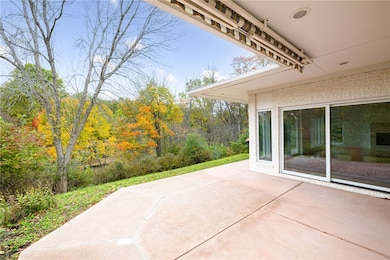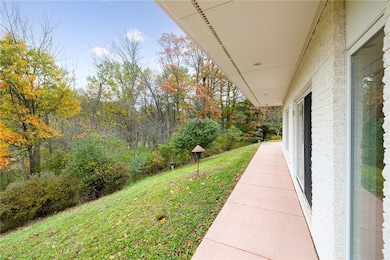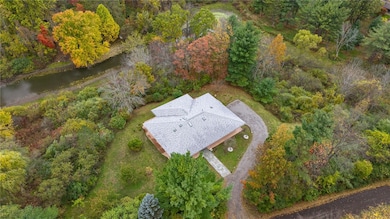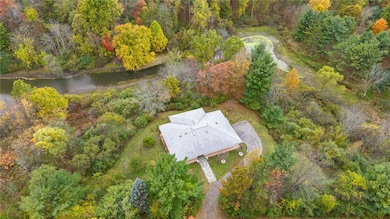3 Scr Ln Victor, NY 14564
Estimated payment $5,281/month
Highlights
- Home fronts a pond
- 3.43 Acre Lot
- Wood Flooring
- Northside School Rated 9+
- Wooded Lot
- Main Floor Bedroom
About This Home
Escape to your own private sanctuary at this breathtaking 2,712 sq. ft. modern retreat, perfectly situated on 3.43 acres surrounded by nature, a tranquil pond, and complete privacy. With a Victor mailing address and Fairport Schools, this residence offers the best of both worlds—luxury living with unmatched convenience. Walls of glass and soaring ceilings invite natural light to dance across every room, creating a seamless connection between indoor sophistication and outdoor serenity. The architectural design blends warmth and modern flair, with custom built-ins and open spaces that flow effortlessly for both entertaining and quiet moments. Wake up to nature’s beauty in the stunning primary suite featuring floor-to-ceiling windows and peaceful views. The chef’s kitchen is designed to impress—with a propane cooktop, under-cabinet lighting, skylights, and custom cabinetry that exude both style and functionality. Step outside onto the expansive patio overlooking your private pond and wooded backdrop—a perfect setting for morning coffee, outdoor dining and evening sunsets. Every detail of this home celebrates light, space, and tranquility. The walk-up basement offers endless potential for future living space and includes a climate-controlled, insulated room ideal for wine storage or a private tasting collection. Abundant storage ensures comfort meets practicality throughout. Just minutes from shopping, dining, and major conveniences, this home provides a lifestyle of ease and sophistication—where modern elegance meets timeless nature. Come home to 3 Scr Lane, where privacy, beauty, and refined living come together in perfect harmony.
Listing Agent
Listing by RE/MAX Plus Brokerage Phone: 585-279-8085 License #30LA1056543 Listed on: 10/24/2025

Home Details
Home Type
- Single Family
Est. Annual Taxes
- $17,245
Year Built
- Built in 1999
Lot Details
- 3.43 Acre Lot
- Home fronts a pond
- Property fronts a private road
- Cul-De-Sac
- Irregular Lot
- Wooded Lot
HOA Fees
- $42 Monthly HOA Fees
Parking
- 2 Car Attached Garage
- Gravel Driveway
Home Design
- Brick Exterior Construction
- Block Foundation
Interior Spaces
- 2,712 Sq Ft Home
- 1-Story Property
- Ceiling Fan
- Skylights
- 2 Fireplaces
- Awning
- Sliding Doors
- Entrance Foyer
- Family Room
- Property Views
Kitchen
- Eat-In Kitchen
- Double Convection Oven
- Gas Cooktop
- Range Hood
- Dishwasher
- Disposal
Flooring
- Wood
- Tile
Bedrooms and Bathrooms
- 3 Main Level Bedrooms
- En-Suite Primary Bedroom
- 3 Full Bathrooms
Laundry
- Laundry Room
- Laundry on main level
- Dryer
- Washer
Basement
- Basement Fills Entire Space Under The House
- Walk-Up Access
- Exterior Basement Entry
- Sump Pump
Outdoor Features
- Patio
Utilities
- Forced Air Heating and Cooling System
- Heating System Uses Propane
- Vented Exhaust Fan
- Electric Water Heater
- Septic Tank
Community Details
- Scr Heights Subdivision
Listing and Financial Details
- Tax Lot 42
- Assessor Parcel Number 264489-194-010-0001-042-000
Map
Home Values in the Area
Average Home Value in this Area
Tax History
| Year | Tax Paid | Tax Assessment Tax Assessment Total Assessment is a certain percentage of the fair market value that is determined by local assessors to be the total taxable value of land and additions on the property. | Land | Improvement |
|---|---|---|---|---|
| 2024 | $16,442 | $446,200 | $114,200 | $332,000 |
| 2023 | $15,864 | $446,200 | $114,200 | $332,000 |
| 2022 | $15,903 | $446,200 | $114,200 | $332,000 |
| 2021 | $15,908 | $446,200 | $114,200 | $332,000 |
| 2020 | $14,898 | $446,200 | $114,200 | $332,000 |
| 2019 | $14,114 | $446,200 | $114,200 | $332,000 |
| 2018 | $14,437 | $446,200 | $114,200 | $332,000 |
| 2017 | $14,124 | $425,000 | $114,200 | $310,800 |
| 2016 | $14,114 | $425,000 | $114,200 | $310,800 |
| 2015 | -- | $425,000 | $114,200 | $310,800 |
| 2014 | -- | $425,000 | $114,200 | $310,800 |
Property History
| Date | Event | Price | List to Sale | Price per Sq Ft |
|---|---|---|---|---|
| 11/19/2025 11/19/25 | Price Changed | $719,900 | -4.0% | $265 / Sq Ft |
| 10/24/2025 10/24/25 | For Sale | $749,900 | -- | $277 / Sq Ft |
Purchase History
| Date | Type | Sale Price | Title Company |
|---|---|---|---|
| Interfamily Deed Transfer | -- | None Available | |
| Deed | $73,000 | -- |
Source: Upstate New York Real Estate Information Services (UNYREIS)
MLS Number: R1646882
APN: 264489-194-010-0001-042-000
- 7 Beauclaire Ln
- 8 Riesling Ct
- 7406 Forest Trail
- 4 Colonial Cir
- 57 Colonial Cir
- 40 Windrush Valley Rd
- 415 Loud Rd
- 43 Colonial Cir
- 12 Bristol View Dr
- 44 Colonial Cir
- 3 Marbury Glen
- 37 Aldwick Rise
- 55 Wincanton Dr
- 1895 Turk Hill Rd
- 79 Blackwatch Trail
- 21 Nouveau Place
- 10 Buttonwood Cir
- 76 Barchan Dune Rise
- 17 Chenin Run
- 36 Chardonnay Dr
- 7410 Forest Trail
- 1100 Glenmose Rd
- 38 Boxwood Ln
- 260 Hogan Rd Unit 1
- 142 Park Rd
- 62 Manorshire Dr
- 20 Pinehill Dr
- 600 Championship Dr
- 675 Championship Dr
- 608-665 Championship Dr
- 594 Championship Dr
- 640 Jefferson Ave
- 161 Railroad Mills Rd
- 240 New York 31
- 370 Jefferson Ave
- 7554 Victor Mendon Rd Unit 44
- 7420 Shallow Creek Trail
- 16 Summit St
- 25 Summit St
- 222 Alpine Knoll
