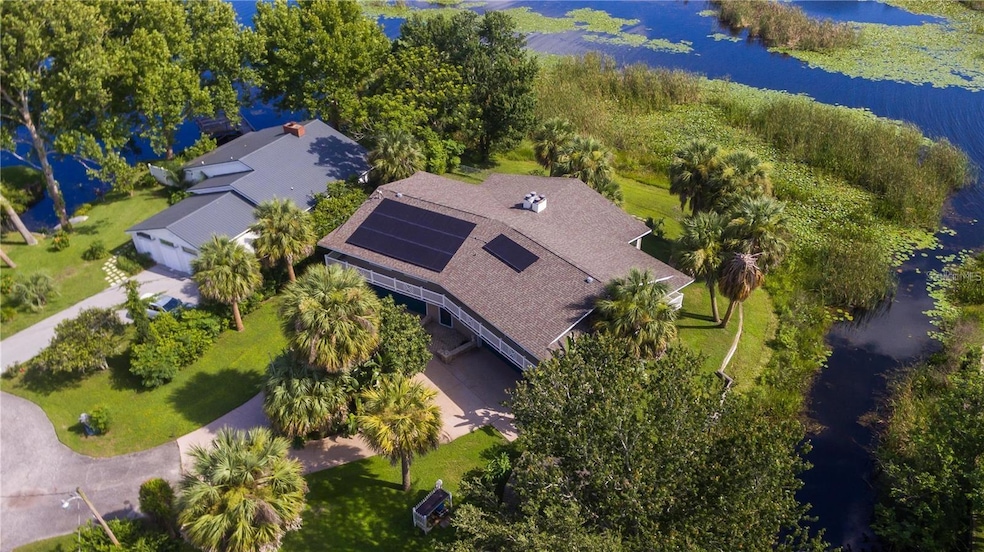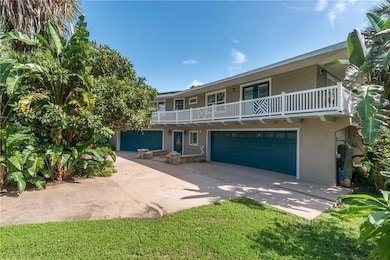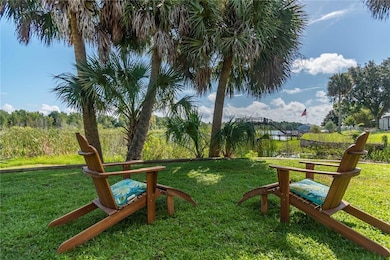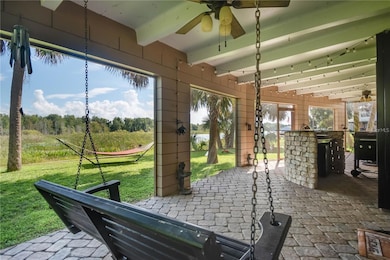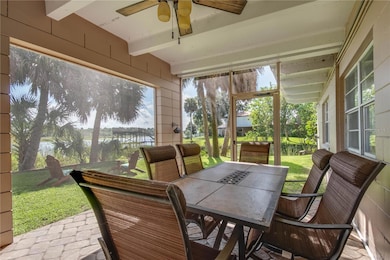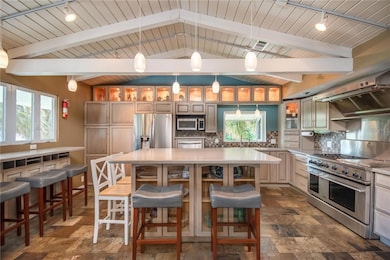3 SE Ocale Way Summerfield, FL 34491
Estimated payment $4,828/month
Highlights
- Lake Front
- Open Floorplan
- Main Floor Primary Bedroom
- Media Room
- Cathedral Ceiling
- Outdoor Kitchen
About This Home
Lake Weir estate with over 150 feet of water frontage directly across from the Carney Island Nature Preserve! This home comes fully furnished
with brand new hand-picked furniture and televisions. Interior details include cathedral ceilings throughout living areas and master bedroom, whole house water softener system, 3 compass inlays, and 2 wood burning fireplaces. The second floor includes the main living areas and 4 bedrooms, including the primary suite. The kitchen has a professional gas range, stainless steel appliances, ample cabinet and pantry space with custom built-ins and a bay window overlooking the lake. The grand living room and kitchen boast high ceilings with exposed beams and large picture windows for panoramic views of the lake and nature and wildlife preserve. Off the living area is the office, which has French doors to the front balcony that wraps around the home on both sides. The spacious primary suite features a wall of picture windows with breathtaking water views, and sliding glass doors to a balcony overlooking the lake. It also offers a custom walk-in closet, sitting area, wood-burning fireplace, and an ensuite bathroom with Jacuzzi tub. The ground floor features an oversized bedroom/bonus room, a full bathroom, and an insulated theatre room with five raised stadium recliners. Exterior features include a large screened-in porch with an outdoor kitchen, a detached shed with power, and solar panels. Views and backyard privacy are protected by the neighboring nature preserve across the water. This waterfront retreat sits at the end of the cul-de-sac and the double driveway leads to two separate garages which holds 3 cars and has space for a golf cart or motorcycle parking. Both HVAC units and water heater were replaced in the past couple years.
Listing Agent
SPIEGEL LUXURY GROUP Brokerage Phone: 727-452-9659 License #3457038 Listed on: 07/31/2025
Home Details
Home Type
- Single Family
Est. Annual Taxes
- $10,498
Year Built
- Built in 1967
Lot Details
- 0.34 Acre Lot
- Lot Dimensions are 95x154
- Lake Front
- South Facing Home
- Property is zoned R1
Parking
- 3 Car Attached Garage
Home Design
- Bi-Level Home
- Block Foundation
- Shingle Roof
- Block Exterior
Interior Spaces
- 3,723 Sq Ft Home
- Open Floorplan
- Built-In Features
- Cathedral Ceiling
- Ceiling Fan
- Wood Burning Fireplace
- Window Treatments
- French Doors
- Family Room Off Kitchen
- Living Room
- Media Room
- Bonus Room
- Lake Views
Kitchen
- Eat-In Kitchen
- Range with Range Hood
- Microwave
- Dishwasher
- Wine Refrigerator
- Disposal
Flooring
- Slate Flooring
- Travertine
- Vinyl
Bedrooms and Bathrooms
- 5 Bedrooms
- Primary Bedroom on Main
- Walk-In Closet
- 4 Full Bathrooms
- Soaking Tub
Laundry
- Laundry in Garage
- Dryer
- Washer
Outdoor Features
- Access To Lake
- Balcony
- Outdoor Kitchen
- Outdoor Grill
Utilities
- Central Heating and Cooling System
- Water Filtration System
- Well
- Electric Water Heater
- Water Softener
- Septic Tank
- Cable TV Available
Community Details
- No Home Owners Association
- Timucuan Island Subdivision
Listing and Financial Details
- Visit Down Payment Resource Website
- Legal Lot and Block 8 / B
- Assessor Parcel Number 4789-002-008
Map
Home Values in the Area
Average Home Value in this Area
Tax History
| Year | Tax Paid | Tax Assessment Tax Assessment Total Assessment is a certain percentage of the fair market value that is determined by local assessors to be the total taxable value of land and additions on the property. | Land | Improvement |
|---|---|---|---|---|
| 2024 | $10,936 | $605,066 | -- | -- |
| 2023 | $10,936 | $550,060 | $0 | $0 |
| 2022 | $9,194 | $500,055 | $0 | $0 |
| 2021 | $7,950 | $483,568 | $98,325 | $385,243 |
| 2020 | $7,125 | $413,268 | $98,325 | $314,943 |
| 2019 | $7,067 | $405,368 | $99,964 | $305,404 |
| 2018 | $6,495 | $386,154 | $91,770 | $294,384 |
| 2017 | $6,423 | $380,558 | $131,100 | $249,458 |
| 2016 | $4,247 | $281,109 | $0 | $0 |
| 2015 | $4,282 | $279,155 | $0 | $0 |
| 2014 | $4,029 | $276,939 | $0 | $0 |
Property History
| Date | Event | Price | List to Sale | Price per Sq Ft |
|---|---|---|---|---|
| 09/17/2025 09/17/25 | Price Changed | $750,000 | -5.1% | $201 / Sq Ft |
| 07/31/2025 07/31/25 | For Sale | $790,000 | -- | $212 / Sq Ft |
Purchase History
| Date | Type | Sale Price | Title Company |
|---|---|---|---|
| Warranty Deed | $445,000 | Stewart Title Co | |
| Warranty Deed | $445,000 | Stewart Title Co | |
| Warranty Deed | $267,000 | Associated Land Title |
Mortgage History
| Date | Status | Loan Amount | Loan Type |
|---|---|---|---|
| Previous Owner | $251,750 | No Value Available |
Source: Stellar MLS
MLS Number: TB8409935
APN: 4789-002-008
- 8 SE Ocale Way
- 10 SE Chinica Dr
- 36 SE Chinica Dr
- 10955 SE Timucuan Rd
- 31 SE Chinica Dr
- 35 SE Chinica Dr
- 44 SE Chinica Dr
- 10865 SE Timucuan Rd
- 14953 SE 107th Ave
- 10746 SE 146th Place
- 14740 SE 105th Ave
- 149 SE 149th St
- 10201 SE Sunset Harbor Rd
- TBD SE 148 Place
- 15621 SE 103rd Terrace
- 0 SE Sunset Harbor Rd Unit MFROM699917
- 12115 SE Sunset Harbor Rd
- 11035 SE Sunset Harbor Rd
- 10303 SE Sunset Harbor Rd
- 11001 SE Sunset Harbor Rd Unit 34
- 11001 SE Sunset Harbor Rd Unit A08
- 9601 SE 155th St
- 13572 SE 102nd Ct
- 10278 SE 161st St
- 9891 SE 138th Loop
- 15941 SE 89th Terrace
- 17343 SE 98th Cir
- 16962 SE 94th Sunnybrook Cir
- 11649 E Highway 25 Unit 2
- 9050 SE 135th Loop
- 13421 SE 92nd Court Rd
- 9389 SE 174th Loop
- 13635 SE 89th Ave
- 11930 SE 178th St
- 8446 SE 156th St
- 17746 SE 99th Ave
- 13765 NE 136th Loop
- 1705 W Schwartz Blvd
- 17831 SE 96th Ave
- 13695 Lead Ln
