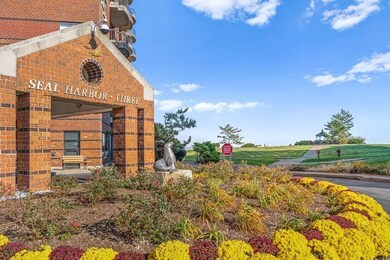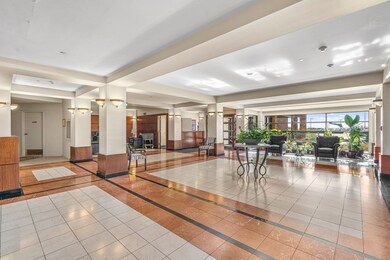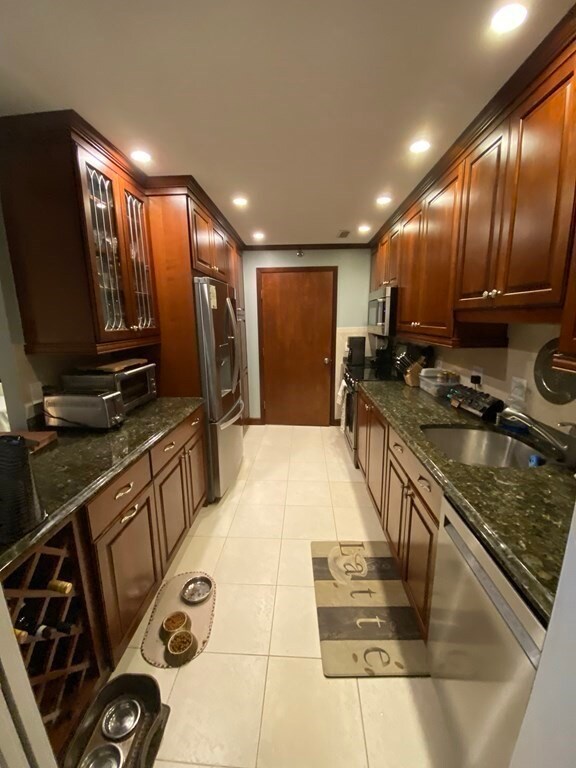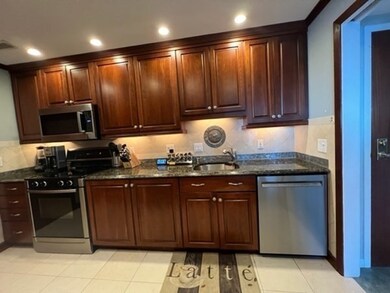
Seal Harbor Condominiums 3 Seal Harbor Rd Unit 332 Winthrop, MA 02152
Winthrop Highlands NeighborhoodEstimated Value: $558,000 - $643,000
Highlights
- Concierge
- Ocean View
- Fitness Center
- William P. Gorman/Fort Banks Elementary School Rated A-
- Golf Course Community
- 3-minute walk to Pond Street Playground
About This Home
As of January 2023LUXURY OCEAN FRONT CONDO-Wake up to the sound of the ocean waves every morning in this modern open concept 1 BEDROOM, 2 BATH unit with a jacuzzi and large den. At 1,263 sq. feet this is one of the largest 1 bedroom units in this complex. This unit has been completely renovated throughout. The unit has; New Windows, Sliders, Kitchen & Appliances, Baths, Heating/AC unit and a walk in closet designed by California Closets. 3 Seal Harbor is an ocean front retreat that has a 24/7 concierge, 1 deeded garage space, outdoor heated oceanside pool, indoor rooftop pool, sun deck with breathtaking ocean & Boston skyline views, fitness facility, sauna, tennis courts, billiards room, function rooms, extra storage, & so much more! Easy access to downtown Boston by “T,” water shuttle or car. With all the upgrades there is nothing left to do but move in and enjoy life as if you are on VACATION 24/7!
Property Details
Home Type
- Condominium
Est. Annual Taxes
- $5,568
Year Built
- Built in 1987 | Remodeled
Lot Details
- Waterfront
- No Units Located Below
- Landscaped Professionally
- Sprinkler System
HOA Fees
- $696 Monthly HOA Fees
Parking
- 1 Car Attached Garage
- Tuck Under Parking
- Common or Shared Parking
- Guest Parking
- Off-Street Parking
- Deeded Parking
- Assigned Parking
Home Design
- Brick Exterior Construction
- Block Exterior
- Stone
Interior Spaces
- 1,263 Sq Ft Home
- 1-Story Property
- Open Floorplan
- Insulated Windows
- Bay Window
- Picture Window
- Sliding Doors
- Insulated Doors
- Den
- Ocean Views
Kitchen
- Range with Range Hood
- Microwave
- Dishwasher
- Disposal
Flooring
- Wall to Wall Carpet
- Ceramic Tile
Bedrooms and Bathrooms
- 1 Primary Bedroom on Main
- Custom Closet System
- Walk-In Closet
- 2 Full Bathrooms
Laundry
- Laundry in unit
- Dryer
- Washer
Home Security
- Home Security System
- Door Monitored By TV
Eco-Friendly Details
- Energy-Efficient Thermostat
Pool
- Heated Indoor Pool
- Heated Lap Pool
- Heated In Ground Pool
Outdoor Features
- Walking Distance to Water
- Balcony
- Gazebo
Location
- Property is near public transit
- Property is near schools
Schools
- Gorman Ft Banks Elementary School
- Winthrop Middle School
- Winthrop High School
Utilities
- Forced Air Heating and Cooling System
- 1 Heating Zone
- Heat Pump System
- Individual Controls for Heating
- High Speed Internet
Listing and Financial Details
- Assessor Parcel Number 1425389
Community Details
Overview
- Association fees include water, sewer, insurance, security, maintenance structure, road maintenance, ground maintenance, snow removal, trash
- 116 Units
- High-Rise Condominium
- Seal Harbor Three Condominium Community
Amenities
- Concierge
- Common Area
- Shops
- Sauna
- Clubhouse
- Coin Laundry
- Elevator
Recreation
- Golf Course Community
- Tennis Courts
- Recreation Facilities
- Fitness Center
- Community Pool
- Park
- Jogging Path
- Trails
Security
- Storm Windows
Ownership History
Purchase Details
Home Financials for this Owner
Home Financials are based on the most recent Mortgage that was taken out on this home.Purchase Details
Purchase Details
Home Financials for this Owner
Home Financials are based on the most recent Mortgage that was taken out on this home.Purchase Details
Similar Homes in Winthrop, MA
Home Values in the Area
Average Home Value in this Area
Purchase History
| Date | Buyer | Sale Price | Title Company |
|---|---|---|---|
| Dalton Richard E | $500,000 | None Available | |
| Suzanne Swope 2020 Ret | -- | None Available | |
| Swope Suzanne | $369,000 | -- | |
| Paci Salvatore C | $260,000 | -- |
Mortgage History
| Date | Status | Borrower | Loan Amount |
|---|---|---|---|
| Open | Dalton Richard E | $200,000 | |
| Previous Owner | Swope Suzanne | $101,000 | |
| Previous Owner | Swope Suzanne | $150,000 | |
| Previous Owner | Swope Suzanne | $100,000 | |
| Previous Owner | Swope Suzanne | $279,000 |
Property History
| Date | Event | Price | Change | Sq Ft Price |
|---|---|---|---|---|
| 01/17/2023 01/17/23 | Sold | $500,000 | -2.0% | $396 / Sq Ft |
| 12/20/2022 12/20/22 | Pending | -- | -- | -- |
| 11/29/2022 11/29/22 | For Sale | $510,000 | -- | $404 / Sq Ft |
Tax History Compared to Growth
Tax History
| Year | Tax Paid | Tax Assessment Tax Assessment Total Assessment is a certain percentage of the fair market value that is determined by local assessors to be the total taxable value of land and additions on the property. | Land | Improvement |
|---|---|---|---|---|
| 2025 | $5,922 | $573,800 | $0 | $573,800 |
| 2024 | $5,416 | $519,800 | $0 | $519,800 |
| 2023 | $5,416 | $506,200 | $0 | $506,200 |
| 2022 | $5,365 | $456,200 | $0 | $456,200 |
| 2021 | $5,482 | $432,300 | $0 | $432,300 |
| 2020 | $5,294 | $419,500 | $0 | $419,500 |
| 2019 | $5,355 | $406,300 | $0 | $406,300 |
| 2018 | $5,457 | $385,400 | $0 | $385,400 |
| 2017 | $5,303 | $368,000 | $0 | $368,000 |
| 2016 | $5,174 | $336,600 | $0 | $336,600 |
| 2015 | $4,692 | $327,200 | $0 | $327,200 |
| 2014 | $4,364 | $280,100 | $0 | $280,100 |
Agents Affiliated with this Home
-
Brian Perrin
B
Seller's Agent in 2023
Brian Perrin
Brian J. Perrin Real Estate
3 in this area
15 Total Sales
About Seal Harbor Condominiums
Map
Source: MLS Property Information Network (MLS PIN)
MLS Number: 73061266
APN: WINT-000074-000000-000016-003332
- 3 Seal Harbor Rd Unit PH31
- 3 Seal Harbor Rd Unit 242
- 1 Seal Harbor Rd Unit 316
- 12 Sewall Ave Unit 3
- 12 Sewall Ave Unit 2
- 12 Sewall Ave Unit 1
- 158 Highland Ave
- 75 Sewall Ave
- 68-70 Floyd St
- 110 Summit Ave Unit 1
- 136 Locust Way
- 328-330 Revere St
- 115 Almont St
- 212 Winthrop Shore Dr Unit 1
- 203 Winthrop Shore Dr Unit 6
- 80 Shirley St
- 80 Shirley St Unit 2
- 80 Shirley St Unit 1
- 162 Shirley St Unit 164
- 167 Winthrop Shore Dr Unit 2
- 3 Seal Harbor Rd Unit PH37
- 3 Seal Harbor Rd Unit PH36
- 3 Seal Harbor Rd Unit PH35
- 3 Seal Harbor Rd Unit PH34
- 3 Seal Harbor Rd Unit PH33
- 3 Seal Harbor Rd Unit PH32
- 3 Seal Harbor Rd Unit 845
- 3 Seal Harbor Rd Unit 844
- 3 Seal Harbor Rd Unit 843
- 3 Seal Harbor Rd Unit 842
- 3 Seal Harbor Rd Unit 841
- 3 Seal Harbor Rd Unit 837
- 3 Seal Harbor Rd Unit 836
- 3 Seal Harbor Rd Unit 835
- 3 Seal Harbor Rd Unit 834
- 3 Seal Harbor Rd Unit 833
- 3 Seal Harbor Rd Unit 832
- 3 Seal Harbor Rd Unit 831
- 3 Seal Harbor Rd Unit 748
- 3 Seal Harbor Rd Unit 747






