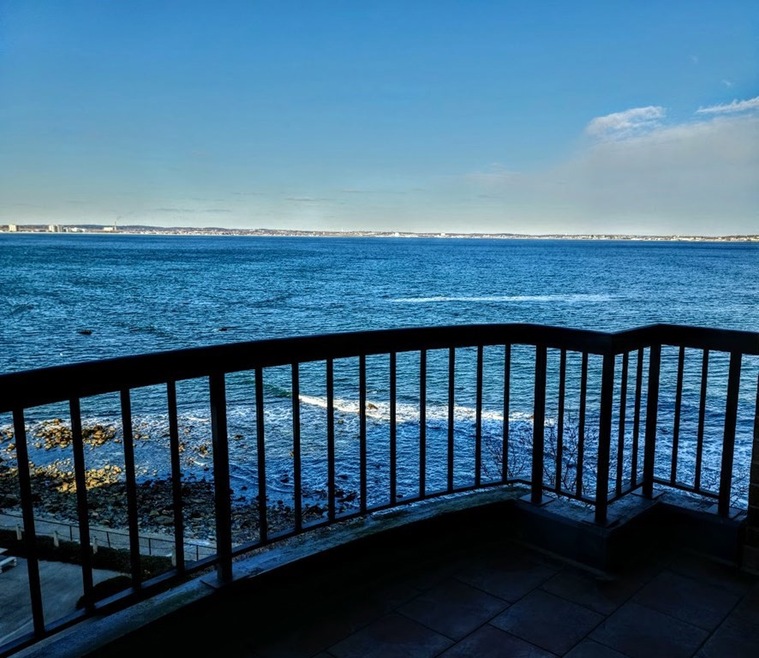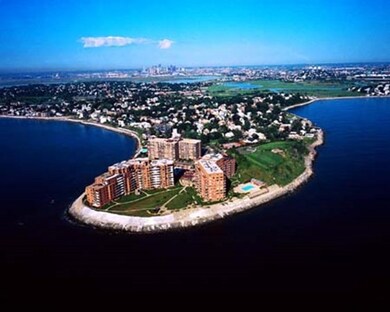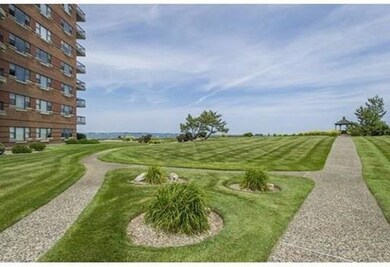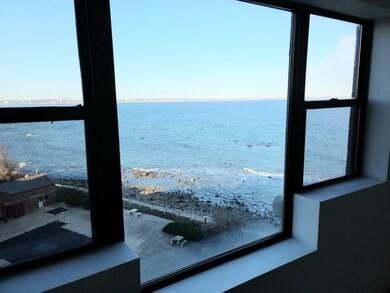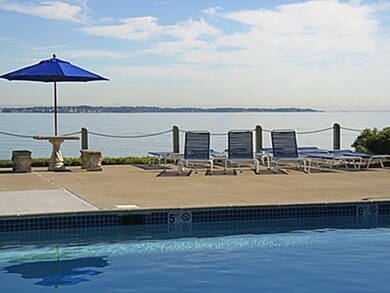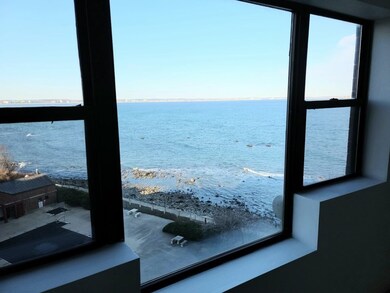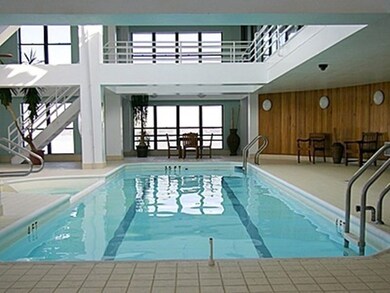
Seal Harbor Condominiums 3 Seal Harbor Rd Unit 634 Winthrop, MA 02152
Winthrop Highlands NeighborhoodHighlights
- Concierge
- Community Beach Access
- Water Access
- William P. Gorman/Fort Banks Elementary School Rated A-
- Golf Course Community
- 3-minute walk to Pond Street Playground
About This Home
As of August 2022Situated at the ocean's edge in Winthrop, MA, the Seal Harbor condominium community is located just fifteen minutes from Boston's financial district. The buildings are amenity-rich, offering 24/7 concierge, on-site management, secure underground garage parking, a heated outdoor pool with shower, bathrooms, full poolhouse kitchen, an outdoor Jacuzzi, and two gas grills. Residents also enjoy year-round access to an indoor pool on the 9th floor, complete with dramatic views, a full fitness center, as well as an indoor Jacuzzi and sauna with a large deck... perfect for viewing Independence Day fireworks! Seal Harbor Three boasts three separate function rooms, where guests are able to enjoy table tennis, billiards and television. And in addition to the mature grounds, owners also have access to tennis courts, private basement storage, bicycle storage, water sports storage and a full recycling facility. Unparalleled for its location, value, amenities, breathtaking views and proximity to Bos
Property Details
Home Type
- Condominium
Est. Annual Taxes
- $4,334
Year Built
- Built in 1987
Lot Details
- Near Conservation Area
- Security Fence
- Landscaped Professionally
- Sprinkler System
- Garden
HOA Fees
- $564 Monthly HOA Fees
Parking
- 1 Car Attached Garage
- Tuck Under Parking
- Common or Shared Parking
- Garage Door Opener
- Guest Parking
- Open Parking
- Off-Street Parking
- Deeded Parking
- Assigned Parking
Home Design
- Brick Exterior Construction
- Rubber Roof
Interior Spaces
- 840 Sq Ft Home
- 1-Story Property
- Insulated Windows
- Insulated Doors
Kitchen
- Range<<rangeHoodToken>>
- <<microwave>>
- Freezer
- Dishwasher
- Disposal
Flooring
- Wood
- Carpet
- Tile
Bedrooms and Bathrooms
- 1 Bedroom
- 1 Full Bathroom
Laundry
- Laundry in unit
- Dryer
- Washer
Home Security
- Security Gate
- Intercom
- Door Monitored By TV
Accessible Home Design
- Level Entry For Accessibility
Pool
- Heated Indoor Pool
- Heated In Ground Pool
- Spa
- Outdoor Shower
Outdoor Features
- Water Access
- Walking Distance to Water
- Balcony
- Deck
- Gazebo
Location
- Property is near public transit
- Property is near schools
Utilities
- Forced Air Heating and Cooling System
- 3 Cooling Zones
- 2 Heating Zones
- Heat Pump System
- 110 Volts
- Electric Water Heater
Listing and Financial Details
- Assessor Parcel Number M:074 L:0163242,1425345
Community Details
Overview
- Association fees include water, sewer, insurance, security, maintenance structure, road maintenance, ground maintenance, snow removal, trash, reserve funds
- 117 Units
- High-Rise Condominium
- Seal Harbor Community
Amenities
- Concierge
- Doorman
- Medical Services
- Community Garden
- Common Area
- Shops
- Sauna
- Clubhouse
- Laundry Facilities
- Elevator
- Community Storage Space
Recreation
- Community Beach Access
- Marina
- Golf Course Community
- Tennis Courts
- Recreation Facilities
- Fitness Center
- Community Pool
- Park
- Jogging Path
- Trails
Pet Policy
- Call for details about the types of pets allowed
Security
- Security Guard
- Resident Manager or Management On Site
- Storm Windows
- Storm Doors
Ownership History
Purchase Details
Home Financials for this Owner
Home Financials are based on the most recent Mortgage that was taken out on this home.Purchase Details
Purchase Details
Home Financials for this Owner
Home Financials are based on the most recent Mortgage that was taken out on this home.Similar Homes in Winthrop, MA
Home Values in the Area
Average Home Value in this Area
Purchase History
| Date | Type | Sale Price | Title Company |
|---|---|---|---|
| Fiduciary Deed | $430,000 | None Available | |
| Warranty Deed | $131,000 | -- | |
| Warranty Deed | $120,000 | -- |
Mortgage History
| Date | Status | Loan Amount | Loan Type |
|---|---|---|---|
| Previous Owner | $108,000 | Purchase Money Mortgage |
Property History
| Date | Event | Price | Change | Sq Ft Price |
|---|---|---|---|---|
| 06/30/2025 06/30/25 | For Sale | $525,000 | +22.1% | $625 / Sq Ft |
| 08/22/2022 08/22/22 | Sold | $430,000 | +0.2% | $512 / Sq Ft |
| 01/14/2022 01/14/22 | Pending | -- | -- | -- |
| 11/29/2021 11/29/21 | For Sale | $429,000 | -- | $511 / Sq Ft |
Tax History Compared to Growth
Tax History
| Year | Tax Paid | Tax Assessment Tax Assessment Total Assessment is a certain percentage of the fair market value that is determined by local assessors to be the total taxable value of land and additions on the property. | Land | Improvement |
|---|---|---|---|---|
| 2025 | $4,687 | $454,200 | $0 | $454,200 |
| 2024 | $4,288 | $411,500 | $0 | $411,500 |
| 2023 | $4,284 | $400,400 | $0 | $400,400 |
| 2022 | $4,244 | $360,900 | $0 | $360,900 |
| 2021 | $4,334 | $341,800 | $0 | $341,800 |
| 2020 | $4,185 | $331,600 | $0 | $331,600 |
| 2019 | $4,229 | $320,900 | $0 | $320,900 |
| 2018 | $4,306 | $304,100 | $0 | $304,100 |
| 2017 | $4,182 | $290,200 | $0 | $290,200 |
| 2016 | $4,262 | $277,300 | $0 | $277,300 |
| 2015 | $3,865 | $269,500 | $0 | $269,500 |
| 2014 | $3,590 | $230,400 | $0 | $230,400 |
Agents Affiliated with this Home
-
Mark Carangelo
M
Seller's Agent in 2025
Mark Carangelo
Mark Carangelo
(617) 833-8400
10 in this area
10 Total Sales
About Seal Harbor Condominiums
Map
Source: MLS Property Information Network (MLS PIN)
MLS Number: 72923457
APN: WINT-000074-000000-000016-003634
- 3 Seal Harbor Rd Unit 744
- 3 Seal Harbor Rd Unit PH31
- 3 Seal Harbor Rd Unit 242
- 1 Seal Harbor Rd Unit 316
- 72 Sewall Ave
- 75 Sewall Ave
- 68-70 Floyd St
- 45 Highland Ave
- 44 Cliff Ave Unit 3
- 110 Summit Ave Unit 1
- 37-39 Hutchinson St
- 136 Locust Way
- 328-330 Revere St
- 115 Almont St
- 212 Winthrop Shore Dr Unit 1
- 203 Winthrop Shore Dr Unit 6
- 80 Shirley St
- 80 Shirley St Unit 2
- 80 Shirley St Unit 1
- 162 Shirley St Unit 164
