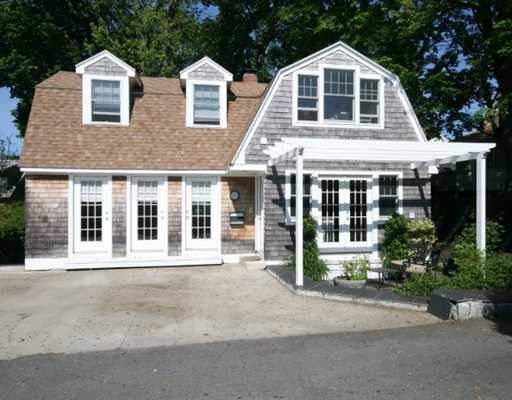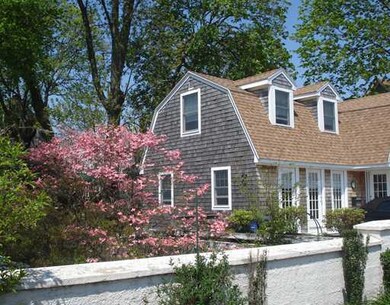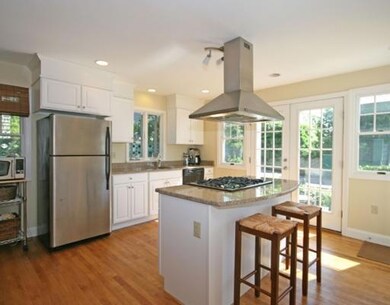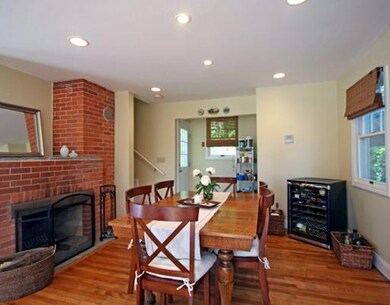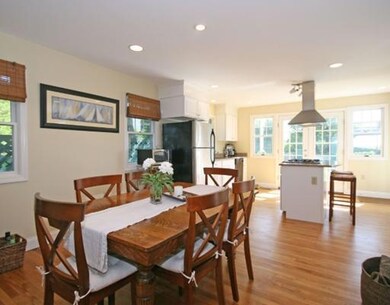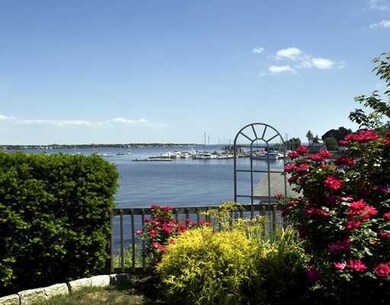
3 Sefton Dr Unit 3 Cranston, RI 02905
Edgewood NeighborhoodHighlights
- Marina
- Golf Course Community
- Tennis Courts
- Water Views
- Wood Flooring
- Walking Distance to Water
About This Home
As of August 2016Beautifully restored gambrel style cottage w/waterfront access to Narragansett Bay overlooking RI Yacht Club in Edgewood. New HVAC, central air, windows, roof, SS appliances, FP dining rm, walk to historic Pawtuxet village! See also MLS#1021162
Last Agent to Sell the Property
Coldwell Banker Realty License #RES.0033928 Listed on: 07/06/2012

Townhouse Details
Home Type
- Townhome
Est. Annual Taxes
- $7,260
Year Built
- Built in 1935
Home Design
- Wood Siding
- Shingle Siding
- Plaster
Interior Spaces
- 1,386 Sq Ft Home
- 2-Story Property
- Fireplace Features Masonry
- Thermal Windows
- Living Room
- Dining Room
- Utility Room
- Laundry in unit
- Water Views
Kitchen
- Oven
- Range with Range Hood
- Dishwasher
- Disposal
Flooring
- Wood
- Carpet
- Ceramic Tile
Bedrooms and Bathrooms
- 2 Bedrooms
Unfinished Basement
- Walk-Out Basement
- Basement Fills Entire Space Under The House
Home Security
Parking
- 3 Parking Spaces
- No Garage
- Assigned Parking
Outdoor Features
- Walking Distance to Water
- Patio
Location
- Property near a hospital
Utilities
- Forced Air Heating and Cooling System
- Heating System Uses Gas
- 100 Amp Service
- Gas Water Heater
- Cable TV Available
Listing and Financial Details
- Tax Lot 3924/2
- Assessor Parcel Number 3SEFTONDR3CRAN
Community Details
Overview
- 3 Units
- Edgewood/Pawtuxet Subdivision
Amenities
- Shops
- Public Transportation
Recreation
- Marina
- Golf Course Community
- Tennis Courts
Pet Policy
- Pet Size Limit
- Dogs and Cats Allowed
Security
- Storm Windows
- Storm Doors
Ownership History
Purchase Details
Purchase Details
Home Financials for this Owner
Home Financials are based on the most recent Mortgage that was taken out on this home.Purchase Details
Home Financials for this Owner
Home Financials are based on the most recent Mortgage that was taken out on this home.Similar Homes in the area
Home Values in the Area
Average Home Value in this Area
Purchase History
| Date | Type | Sale Price | Title Company |
|---|---|---|---|
| Warranty Deed | -- | -- | |
| Warranty Deed | $380,000 | -- | |
| Warranty Deed | $340,000 | -- |
Mortgage History
| Date | Status | Loan Amount | Loan Type |
|---|---|---|---|
| Previous Owner | $255,000 | Purchase Money Mortgage | |
| Previous Owner | $27,300 | No Value Available | |
| Previous Owner | $306,000 | No Value Available |
Property History
| Date | Event | Price | Change | Sq Ft Price |
|---|---|---|---|---|
| 08/30/2016 08/30/16 | Sold | $380,000 | -10.6% | $274 / Sq Ft |
| 07/31/2016 07/31/16 | Pending | -- | -- | -- |
| 05/17/2016 05/17/16 | For Sale | $425,000 | +25.0% | $307 / Sq Ft |
| 11/14/2012 11/14/12 | Sold | $340,000 | -7.9% | $245 / Sq Ft |
| 10/15/2012 10/15/12 | Pending | -- | -- | -- |
| 07/06/2012 07/06/12 | For Sale | $369,000 | -- | $266 / Sq Ft |
Tax History Compared to Growth
Tax History
| Year | Tax Paid | Tax Assessment Tax Assessment Total Assessment is a certain percentage of the fair market value that is determined by local assessors to be the total taxable value of land and additions on the property. | Land | Improvement |
|---|---|---|---|---|
| 2024 | $6,919 | $508,400 | $0 | $508,400 |
| 2023 | $7,303 | $386,400 | $0 | $386,400 |
| 2022 | $7,152 | $386,400 | $0 | $386,400 |
| 2021 | $6,955 | $386,400 | $0 | $386,400 |
| 2020 | $7,344 | $353,600 | $0 | $353,600 |
| 2019 | $7,344 | $353,600 | $0 | $353,600 |
| 2018 | $7,175 | $353,600 | $0 | $353,600 |
| 2017 | $7,240 | $315,600 | $0 | $315,600 |
| 2016 | $7,085 | $315,600 | $0 | $315,600 |
| 2015 | $7,085 | $315,600 | $0 | $315,600 |
| 2014 | $7,261 | $317,900 | $0 | $317,900 |
Agents Affiliated with this Home
-
Steven Miller

Seller's Agent in 2016
Steven Miller
Coldwell Banker Realty
(401) 477-9316
11 in this area
184 Total Sales
-
Jane Driver

Buyer's Agent in 2016
Jane Driver
Residential Properties Ltd
(401) 641-3723
7 in this area
143 Total Sales
Map
Source: State-Wide MLS
MLS Number: 1021163
APN: CRAN-000002-000002-003924-000003
- 161 Ocean Ave
- 2 Kensington Rd
- 73 Shaw Ave
- 1305 Narragansett Blvd
- 109 Albert Ave Unit 2
- 169 Columbia Ave
- 25 Seaview Ave
- 164 Norwood Ave
- 177 Arnold Ave
- 19 Remington St
- 98 Post Rd
- 10 Sylvan Ave
- 176 Warwick Ave
- 25 Rhodes Ave
- 1732 Broad St
- 88 Wentworth Ave
- 12 Gail Ave
- 81 Wheeler Ave Unit 2
- 51 Ivy Ave
- 58 Cliffdale Ave
