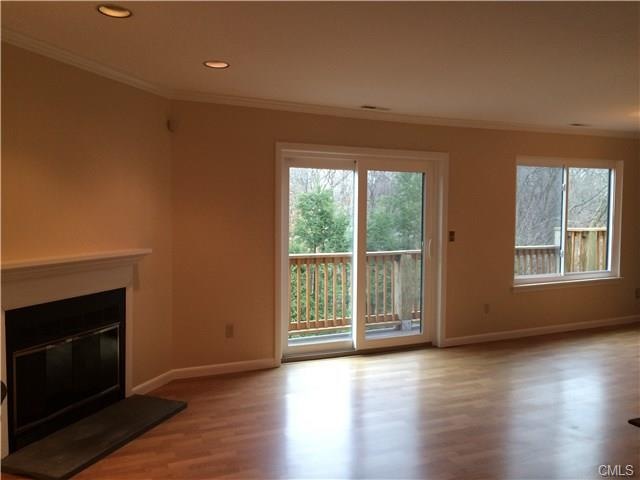
3 Seir Hill Rd Unit E6 Norwalk, CT 06850
Highlights
- Beach Access
- Ranch Style House
- Corner Lot
- Deck
- 1 Fireplace
- Home Security System
About This Home
As of April 2021Nestled in the woods of Silvermine, yet walk to Metro North & just minutes to town. A beautiful ranch style penthouse with sweeping wooded views from every window and the oversized deck. A brand new totally renovated sunlit treasure. The open concept eat-in kitchen has plentiful cabinetry and countertop space for cooking along with all new stainless steel appliances & glass top stove, open to the dining room & living room with large bay window and slider. Nice floors, crown molding and recessed lighting throughout, fireplace and slider to the deck. Expansive master bedroom w/walk-in closet, 2nd bedroom can be den, office, guest room or nursery. Lastly, a private interior access storage unit & 2 reserved parking spaces. WOW! See Addendum.
Last Agent to Sell the Property
Carol Wiltshire-Toth
William Raveis Real Estate License #RES.0761474
Property Details
Home Type
- Condominium
Est. Annual Taxes
- $3,867
Year Built
- Built in 1982
Lot Details
- Many Trees
Home Design
- Ranch Style House
- Frame Construction
- Wood Siding
Interior Spaces
- 1,093 Sq Ft Home
- 1 Fireplace
- Home Security System
Kitchen
- Oven or Range
- Microwave
- Dishwasher
Bedrooms and Bathrooms
- 2 Bedrooms
- 1 Full Bathroom
Laundry
- Dryer
- Washer
Unfinished Basement
- Interior Basement Entry
- Basement Storage
Parking
- Parking Deck
- Paved Parking
- Off-Street Parking
Outdoor Features
- Beach Access
- Public Water Access
- Deck
Schools
- Silvermine Elementary School
- West Rocks Middle School
- Norwalk High School
Utilities
- Central Air
- Heat Pump System
Community Details
Overview
- Property has a Home Owners Association
- Association fees include grounds maintenance, property management, pest control
- 39 Units
- Silvermine Condomini Community
Pet Policy
- Pets Allowed
Ownership History
Purchase Details
Home Financials for this Owner
Home Financials are based on the most recent Mortgage that was taken out on this home.Purchase Details
Home Financials for this Owner
Home Financials are based on the most recent Mortgage that was taken out on this home.Purchase Details
Purchase Details
Purchase Details
Map
Similar Homes in Norwalk, CT
Home Values in the Area
Average Home Value in this Area
Purchase History
| Date | Type | Sale Price | Title Company |
|---|---|---|---|
| Warranty Deed | $267,000 | None Available | |
| Warranty Deed | $267,000 | None Available | |
| Warranty Deed | $235,000 | -- | |
| Warranty Deed | $235,000 | -- | |
| Warranty Deed | $244,200 | -- | |
| Warranty Deed | $244,200 | -- | |
| Warranty Deed | $186,000 | -- | |
| Warranty Deed | $186,000 | -- | |
| Warranty Deed | $117,000 | -- | |
| Warranty Deed | $117,000 | -- |
Mortgage History
| Date | Status | Loan Amount | Loan Type |
|---|---|---|---|
| Open | $200,250 | Purchase Money Mortgage | |
| Closed | $200,250 | Purchase Money Mortgage | |
| Previous Owner | $223,250 | Purchase Money Mortgage |
Property History
| Date | Event | Price | Change | Sq Ft Price |
|---|---|---|---|---|
| 04/06/2021 04/06/21 | Sold | $267,000 | +3.1% | $244 / Sq Ft |
| 04/05/2021 04/05/21 | Pending | -- | -- | -- |
| 04/05/2021 04/05/21 | Price Changed | $259,000 | -3.0% | $237 / Sq Ft |
| 04/04/2021 04/04/21 | Off Market | $267,000 | -- | -- |
| 01/28/2021 01/28/21 | For Sale | $259,000 | -3.0% | $237 / Sq Ft |
| 01/21/2021 01/21/21 | Off Market | $267,000 | -- | -- |
| 01/07/2021 01/07/21 | For Sale | $259,000 | +10.2% | $237 / Sq Ft |
| 03/24/2016 03/24/16 | Sold | $235,000 | -1.7% | $215 / Sq Ft |
| 02/23/2016 02/23/16 | Pending | -- | -- | -- |
| 01/09/2016 01/09/16 | For Sale | $239,000 | -- | $219 / Sq Ft |
Tax History
| Year | Tax Paid | Tax Assessment Tax Assessment Total Assessment is a certain percentage of the fair market value that is determined by local assessors to be the total taxable value of land and additions on the property. | Land | Improvement |
|---|---|---|---|---|
| 2024 | $4,606 | $197,050 | $0 | $197,050 |
| 2023 | $3,937 | $157,710 | $0 | $157,710 |
| 2022 | $3,876 | $157,710 | $0 | $157,710 |
| 2021 | $3,298 | $157,710 | $0 | $157,710 |
| 2020 | $3,723 | $157,710 | $0 | $157,710 |
| 2019 | $3,676 | $157,710 | $0 | $157,710 |
| 2018 | $4,058 | $156,510 | $0 | $156,510 |
| 2017 | $3,917 | $156,510 | $0 | $156,510 |
| 2016 | $3,982 | $156,510 | $0 | $156,510 |
| 2015 | $3,576 | $156,510 | $0 | $156,510 |
| 2014 | $3,919 | $156,510 | $0 | $156,510 |
Source: SmartMLS
MLS Number: 99129485
APN: NORW-000005-000040-000028-E000006
- 3 Oakwood Ave Unit B4
- 7 Seir Hill Rd Unit 15
- 58 Glenrock
- 106 Perry Ave
- 20 Cobblers Ln
- 26 Linden Heights
- 21 Linden St Unit 5
- 21 Linden St Unit 15
- 1 Linden St Unit B9
- 1 Linden St Unit A11
- 158 N Seir Hill Rd
- 15 Perry Ave Unit B2
- 33 Riverview Dr
- 71 Aiken St Unit K12
- 71 Aiken St Unit B13
- 71 Aiken St Unit L2
- 71 Aiken St Unit A12
- 296 Main Ave Unit 24
- 146 W Rocks Rd
- 4 Dawn Rd
