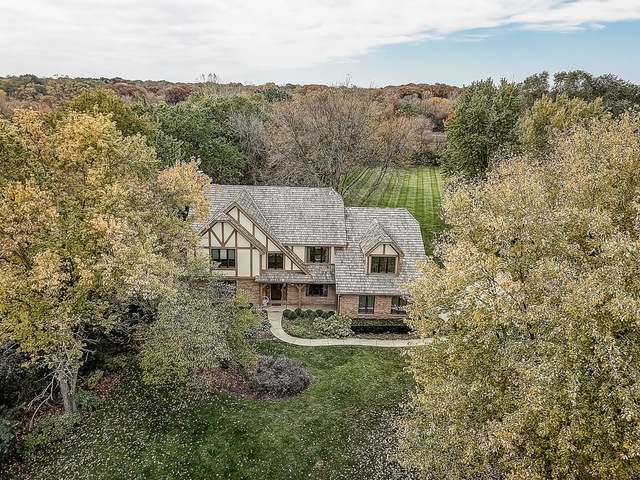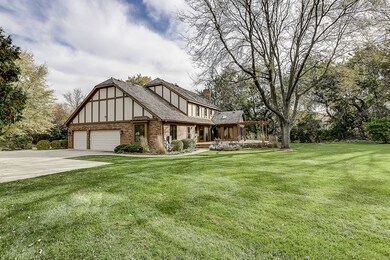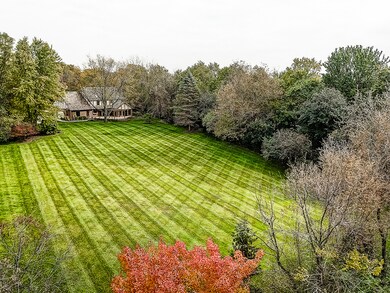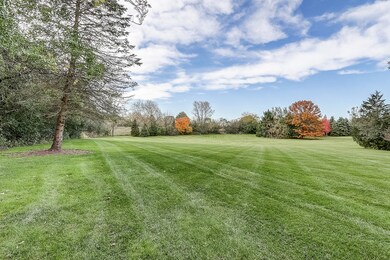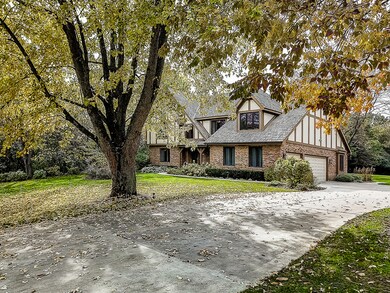
3 Seneca Ave W Hawthorn Woods, IL 60047
East Hawthorn Woods NeighborhoodEstimated Value: $739,985 - $882,000
Highlights
- Landscaped Professionally
- Deck
- Wood Flooring
- Fremont Intermediate School Rated A-
- Vaulted Ceiling
- Whirlpool Bathtub
About This Home
As of January 2020Spacious Quality-Built Custom Home on Beautiful Acre with Private Views in Stevenson Dist PRICED TO SELL! Plenty of Room for Entertaining and Family in this Open Concept Home Combining Living, Family, Kitchen and Sunroom Space Together in a Wonderful Flow! Heart of the Home Kitchen Features St Stl Applncs Including Sub Zero Ref + Freezer Units. Quality Hardwood Floors Throughout 1st Flr. Family Rm Features Bar/Wine Rack + Brick Fireplc to Enjoy Cozy Nights. Fabulous Views from the Large Sun-Filled Sunroom! Gourmet Island Kitchen Offers Walk-In and Pantry Cabinetry. Convenient Main Flr Ofc or Private Den. Well Appointed Laundry Rm Offers Tons of Storage. Vaulted MBR w/ Large MBath + HUGE, and I Do Mean HUGE Walk-In Closet w/ Blt-Ins! Fin Bsmt w/ Rec/Theatre Area, Full Bath and 5th BR. Tons of Storage Thruout! Concrete Driveway Offers Addtl Parking Spaces too! A Home For All Seasons - Privacy Yet Close to Everything! Must See!
Last Agent to Sell the Property
Berkshire Hathaway HomeServices Chicago License #475120660 Listed on: 10/29/2019

Home Details
Home Type
- Single Family
Est. Annual Taxes
- $16,629
Year Built
- 1989
Lot Details
- Dog Run
- Landscaped Professionally
Parking
- Attached Garage
- Parking Available
- Garage Transmitter
- Garage Door Opener
- Driveway
- Parking Space is Owned
- Garage Is Owned
Home Design
- Brick Exterior Construction
- Slab Foundation
- Wood Shingle Roof
- Stucco Exterior
- Cedar
Interior Spaces
- Built-In Features
- Dry Bar
- Vaulted Ceiling
- Fireplace With Gas Starter
- Attached Fireplace Door
- Entrance Foyer
- Home Office
- Sun or Florida Room
- Storage Room
- Wood Flooring
- Storm Screens
Kitchen
- Breakfast Bar
- Walk-In Pantry
- Double Oven
- Cooktop
- Microwave
- High End Refrigerator
- Freezer
- Dishwasher
- Kitchen Island
- Disposal
Bedrooms and Bathrooms
- Walk-In Closet
- Primary Bathroom is a Full Bathroom
- Dual Sinks
- Whirlpool Bathtub
- Separate Shower
Laundry
- Laundry on main level
- Dryer
- Washer
Finished Basement
- Basement Fills Entire Space Under The House
- Finished Basement Bathroom
Outdoor Features
- Deck
Utilities
- Central Air
- Heating System Uses Gas
- Well
- Private or Community Septic Tank
Listing and Financial Details
- $14,000 Seller Concession
Ownership History
Purchase Details
Purchase Details
Home Financials for this Owner
Home Financials are based on the most recent Mortgage that was taken out on this home.Purchase Details
Home Financials for this Owner
Home Financials are based on the most recent Mortgage that was taken out on this home.Purchase Details
Purchase Details
Similar Homes in the area
Home Values in the Area
Average Home Value in this Area
Purchase History
| Date | Buyer | Sale Price | Title Company |
|---|---|---|---|
| Quiroz Andy | -- | Attorney | |
| Quiroz Andy | $480,000 | Fort Dearborn Title | |
| Collins Robert E | -- | Greater Illinois Title Co | |
| Collins Cynthia M | -- | None Available | |
| Collins Robert E | -- | -- |
Mortgage History
| Date | Status | Borrower | Loan Amount |
|---|---|---|---|
| Open | Quiroz Andy | $432,000 | |
| Previous Owner | Collins Cynthia M | $320,000 | |
| Previous Owner | Collins Robert E | $380,000 | |
| Previous Owner | Collins Robert E | $417,000 | |
| Previous Owner | Collins Robert E | $487,500 | |
| Previous Owner | Collins Robert E | $97,500 | |
| Previous Owner | Collins Robert E | $1,256,794 | |
| Previous Owner | Collins Robert E | $265,580 | |
| Previous Owner | Collins Robert E | $154,000 | |
| Previous Owner | Collins Robert E | $79,400 |
Property History
| Date | Event | Price | Change | Sq Ft Price |
|---|---|---|---|---|
| 01/29/2020 01/29/20 | Sold | $480,000 | +2.3% | $137 / Sq Ft |
| 11/01/2019 11/01/19 | Pending | -- | -- | -- |
| 10/29/2019 10/29/19 | For Sale | $469,000 | -- | $134 / Sq Ft |
Tax History Compared to Growth
Tax History
| Year | Tax Paid | Tax Assessment Tax Assessment Total Assessment is a certain percentage of the fair market value that is determined by local assessors to be the total taxable value of land and additions on the property. | Land | Improvement |
|---|---|---|---|---|
| 2024 | $16,629 | $206,417 | $37,423 | $168,994 |
| 2023 | $15,035 | $191,308 | $34,684 | $156,624 |
| 2022 | $15,035 | $171,709 | $34,014 | $137,695 |
| 2021 | $14,507 | $167,308 | $33,142 | $134,166 |
| 2020 | $15,529 | $171,207 | $33,306 | $137,901 |
| 2019 | $16,142 | $180,002 | $33,015 | $146,987 |
| 2018 | $15,582 | $176,208 | $35,514 | $140,694 |
| 2017 | $15,546 | $174,084 | $35,086 | $138,998 |
| 2016 | $15,286 | $168,572 | $33,975 | $134,597 |
| 2015 | $15,368 | $160,560 | $32,360 | $128,200 |
| 2014 | $14,203 | $156,155 | $40,623 | $115,532 |
| 2012 | $14,679 | $156,483 | $40,708 | $115,775 |
Agents Affiliated with this Home
-
Maria Etling

Seller's Agent in 2020
Maria Etling
Berkshire Hathaway HomeServices Chicago
(847) 962-7085
79 Total Sales
-
Andy Quiroz

Buyer's Agent in 2020
Andy Quiroz
Diamond Homes Realty
(847) 971-1051
121 Total Sales
Map
Source: Midwest Real Estate Data (MRED)
MLS Number: MRD10561061
APN: 14-02-404-027
- 19925 Indian Creek Rd
- 25147 N Gilmer Rd
- 19 University Cir
- 9 Aberdeen Rd Unit 7
- 6891 September Blvd
- 6623 Carriage Way
- 8135 S Boulder Ct
- 2 Rutgers Ct
- 8119 Danneil Ct
- 15 Highview Cir
- 43 Lagoon Dr
- 25909 N Arrowhead Dr
- 19451 W Hoag Ct
- 25861 N Arrowhead Dr
- 25 Lagoon Dr
- 6537 Stockbridge Ln
- 24150 Gilmer Rd
- 26359 N Hickory Rd
- 26301 N Highland Dr
- 6 Orchard Ln
- 3 Seneca Ave W
- 5 Seneca Ave W
- 1 Seneca Ave W
- 4 Seneca Ave W
- 7 Seneca Ave W
- 6 Seneca Ave W
- 11 Seneca Ave W
- 10 Seneca Ave W
- 46 Sequoia Rd
- 15 Seneca Ave W
- 12 Seneca Ave W
- 17 Seneca Ave W Unit 1
- 2 Shenandoah Ln
- 44 Sequoia Rd
- 14 Seneca Ave W
- 4 Shenandoah Ln
- 19 Seneca Ave W
- 6 Shenandoah Ln
- 16 Seneca Ave W
- 42 Sequoia Rd
